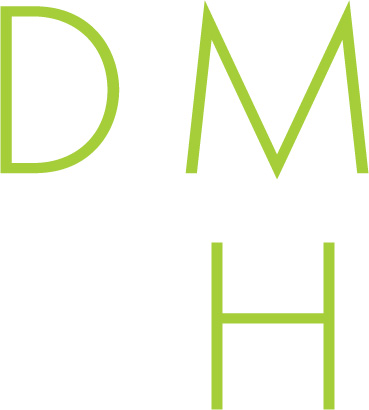This is the one you have been waiting for. Four bedrooms in LHE on an oversized premium interior lot. Poured terrazzo floors in living and kitchen, hardwoods in all other common areas. Kitchen and two bathrooms taken to the studs and remodeled in 2011. Modern lighting. Freshly carpeted bedrooms. Pocket doors. Cool built ins in upstairs bedrooms. Large playroom upstairs (could also be fifth bedroom). Secret office downstairs.
House needs exterior improvements including siding. Price reflects condition.
(Owner is a licensed Texas Realtor)
Property Details
Address: 10026 Crestwick Drive
City: Dallas
State: Texas
ZIP: 75238
School District: Richardson ISD
Elementary School: Lake Highlands
Middle School:
High School: Lake Highlands
Acreage: 0.2600
Year: 1966
Square Feet: 2,676
Lot Size: 50 x 141 x 132 x 108
Bedrooms: 4
Bathrooms: 3
MLS #: 13664931
Additional Features of this Dallas Mid Century Modern Home:
Covered Patio/Porch, Cul De Sac, Few Trees, Interior Lot, Irregular Lot, Landscaped, Lrg. Backyard Grass, Sprinkler System
Categorized In:
East Dallas Homes for Sale
Mid-Century Modern Homes for Sale, Traditional Homes for Sale
Dallas Mid Century Modern Homes Under $1.5 Million
Representing the Seller Listing Agent: Kerry Slaughter; Listing Office: Keller Williams Urban Dallas
Representing the Buyer: Contact Listing Agent, Realtor Douglas Newby, if you would like to see this property. 214.522.1000
Property Map
Full Property Details for 10026 Crestwick Drive
Property Overview
- Listing Price: $525,000
- MLS ID: 13664931
- Status: Cancelled
- Type: Single Family Residence
- Days on Market: 756
- Updated: 3/13/2022
- Last Checked: 6:00 AM
- Added: 3/31/2022
Property History
- 10026 Crestwick Drive
- Listed at $525,000
Interior
- Number of Rooms: 4
- Full Baths: 2
- Half Baths: 1
- Interior Features: Cable TV Available,Decorative Lighting,Flat Screen Wiring,High Speed Internet Available,Sound System Wiring
- Appliances:
- Flooring: Carpet,Ceramic Tile,Terrazzo,Wood
Parking
- Parking Features: Garage Faces Front
Location
- County: 57
- Directions: East on Walnut HIll from Audelia. South on Larchcrest, go to top of hill and you will dead end into 10026 Crestwick
Community
- Home Owners Assn.: None
Structural Information
- Architectural Style: Mid-Century Modern,Traditional
- Description/Design: Single Detached
- Constrcution: Brick,Wood
- Roof: Composition,Tar/Gravel
- Stories/Levels:
- Square Feet: 2,676
- Sq. Ft. Source:
- Year Built: 1966
School Information
- School District: Richardson ISD
- Elementary School: Lake Highlands
- Middle School:
- High School: Lake Highlands
Heating & Cooling
- Heating/Cooling: Central,Natural Gas
Utilities
- Utility Description: Alley,City Sewer,City Water,Individual Gas Meter,Individual Water Meter,Sidewalk
Lot Features
- Lot Size (Acres): 0.2600
- Lot Size (Sq. Ft.): 11,325.60
- Lot Dimensions: 50 x 141 x 132 x 108
- Development Status:
- Lot Description: Cul-De-Sac,Few Trees,Interior Lot,Irregular Lot,Landscaped,Lrg. Backyard Grass,Sprinkler System
- Fencing (Description): Wood
Financial Considerations
- Price Per Sq. Ft.: $196.19
- For Sale/Rent/Lease: For Sale
Disclosures and Reports
- Legal Description: LAKE RIDGE ESTATES 7 BLK K/7527 LOT 14 INT20090031
- Restrictions:
- Disclosures/Reports:
- APN: 00000748957000000
- Block: K7527
- Lot:
Property Overview
- Listing Price: $525,000
- MLS ID: 13664931
- Status: Cancelled
- Type: Single Family Residence
- Days on Market: 756
- Updated: 3/13/2022
- Last Checked: 6:00 AM
- Added: 3/31/2022
Property History
- 10026 Crestwick Drive
- Listed at $525,000
Interior
- Number of Rooms: 4
- Full Baths: 2
- Half Baths: 1
- Interior Features: Cable TV Available,Decorative Lighting,Flat Screen Wiring,High Speed Internet Available,Sound System Wiring
- Appliances:
- Flooring: Carpet,Ceramic Tile,Terrazzo,Wood
Parking
- Parking Features: Garage Faces Front
Location
- County: 57
- Directions: East on Walnut HIll from Audelia. South on Larchcrest, go to top of hill and you will dead end into 10026 Crestwick
Community
- Home Owners Assn.: None
Structural Information
- Architectural Style: Mid-Century Modern,Traditional
- Description/Design: Single Detached
- Constrcution: Brick,Wood
- Roof: Composition,Tar/Gravel
- Stories/Levels:
- Square Feet: 2,676
- Sq. Ft. Source:
- Year Built: 1966
School Information
- School District: Richardson ISD
- Elementary School: Lake Highlands
- Middle School:
- High School: Lake Highlands
Heating & Cooling
- Heating/Cooling: Central,Natural Gas
Utilities
- Utility Description: Alley,City Sewer,City Water,Individual Gas Meter,Individual Water Meter,Sidewalk
Lot Features
- Lot Size (Acres): 0.2600
- Lot Size (Sq. Ft.): 11,325.60
- Lot Dimensions: 50 x 141 x 132 x 108
- Development Status:
- Lot Description: Cul-De-Sac,Few Trees,Interior Lot,Irregular Lot,Landscaped,Lrg. Backyard Grass,Sprinkler System
- Fencing (Description): Wood
Financial Considerations
- Price Per Sq. Ft.: $196.19
- For Sale/Rent/Lease: For Sale
Disclosures and Reports
- Legal Description: LAKE RIDGE ESTATES 7 BLK K/7527 LOT 14 INT20090031
- Restrictions:
- Disclosures/Reports:
- APN: 00000748957000000
- Block: K7527
- Lot:
Listing provided courtesy of North Texas Real Estate Information Systems (NTREIS)
We do not independently verify the currency, completeness, accuracy or authenticity of the data contained herein. The data may be subject to transcription and transmission errors. Accordingly, the data is provided on an ‘as is, as available’ basis only.



