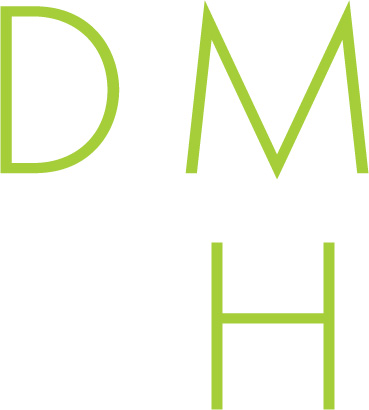What a find! HUGE house, updated kitchen, floors, windows, roof, insulation, electrical, plumbing, foundation, & landscaping. Private office in master w private entrance through garage. Walk in closets everywhere! Huge Jack&Jill bathrooms. Built in dressers everywhere! Open concept great room, w separate formal sitting room. Adjacent to protected greenbelt! Protected view from deck! Custom moulding and trim. Priced well below tax roll!
Property Details
Address: 10136 E Lake Highlands Drive
City: Dallas
State: Texas
ZIP: 75218
School District: Dallas ISD
Elementary School: Hexter
Middle School: Hill
High School: Adams
Acreage: 0.2300
Year: 1962
Square Feet: 4,051
Lot Size: 87 X 112
Bedrooms: 5
Bathrooms: 3
MLS #: 13476651
Additional Features of this Dallas Mid Century Modern Home:
Adjacent to Greenbelt, Few Trees, Greenbelt, Landscaped, Lighting, Rain Gutters, Sprinkler System
Categorized In:
East Dallas Homes for Sale
Contemporary/Modern Homes for Sale, Early American Homes for Sale, French Homes for Sale, Mid-Century Modern Homes for Sale, Traditional Homes for Sale
Dallas Mid Century Modern Homes Under $1.5 Million
Representing the Seller Listing Agent: James Watkins; Listing Office: Texas Urban Living Realty
Representing the Buyer: Contact Listing Agent, Realtor Douglas Newby, if you would like to see this property. 214.522.1000
Property Map
Full Property Details for 10136 E Lake Highlands Drive
Property Overview
- Listing Price: $448,900
- MLS ID: 13476651
- Status: Expired
- Type: Single Family Residence
- Days on Market: 774
- Updated: 3/13/2022
- Last Checked: 12:00 PM
- Added: 3/13/2022
Property History
- 10136 E Lake Highlands Drive
- Listed at $448,900
Interior
- Number of Rooms: 5
- Full Baths: 3
- Half Baths: 0
- Interior Features: Cable TV Available,Decorative Lighting,High Speed Internet Available
- Appliances:
- Flooring: Carpet,Ceramic Tile,Laminate,Terrazzo
Parking
- Parking Features: Carport,Circular Driveway,Garage Door Opener
Location
- County: 57
- Directions: From Garland road, head northwest on Peavy, turn right on Lake Highlands. House will be on the right before you reach Easton.
Community
- Home Owners Assn.: None
Structural Information
- Architectural Style: Contemporary/Modern,Early American,French,Mid-Century Modern,Traditional
- Description/Design: Single Detached
- Constrcution: Brick,Siding
- Roof: Composition
- Stories/Levels:
- Square Feet: 4,051
- Sq. Ft. Source:
- Year Built: 1962
School Information
- School District: Dallas ISD
- Elementary School: Hexter
- Middle School: Hill
- High School: Adams
Heating & Cooling
- Heating/Cooling: Central,Natural Gas,Other
Utilities
- Utility Description: Alley,Asphalt,City Sewer,City Water,Curbs,Individual Gas Meter,Individual Water Meter,Sidewalk
Lot Features
- Lot Size (Acres): 0.2300
- Lot Size (Sq. Ft.): 10,018.80
- Lot Dimensions: 87 X 112
- Development Status:
- Lot Description: Adjacent to Greenbelt,Few Trees,Greenbelt,Landscaped,Sprinkler System
- Fencing (Description): Wrought Iron,Wood
Financial Considerations
- Price Per Sq. Ft.: $110.81
- For Sale/Rent/Lease: For Sale
Disclosures and Reports
- Legal Description:
- Restrictions:
- Disclosures/Reports: Survey Available,Verify Tax Exemptions
- APN: 00-00073-788-100-0000
- Block: E/7485
- Lot:
Property Overview
- Listing Price: $448,900
- MLS ID: 13476651
- Status: Expired
- Type: Single Family Residence
- Days on Market: 774
- Updated: 3/13/2022
- Last Checked: 12:00 PM
- Added: 3/13/2022
Property History
- 10136 E Lake Highlands Drive
- Listed at $448,900
Interior
- Number of Rooms: 5
- Full Baths: 3
- Half Baths: 0
- Interior Features: Cable TV Available,Decorative Lighting,High Speed Internet Available
- Appliances:
- Flooring: Carpet,Ceramic Tile,Laminate,Terrazzo
Parking
- Parking Features: Carport,Circular Driveway,Garage Door Opener
Location
- County: 57
- Directions: From Garland road, head northwest on Peavy, turn right on Lake Highlands. House will be on the right before you reach Easton.
Community
- Home Owners Assn.: None
Structural Information
- Architectural Style: Contemporary/Modern,Early American,French,Mid-Century Modern,Traditional
- Description/Design: Single Detached
- Constrcution: Brick,Siding
- Roof: Composition
- Stories/Levels:
- Square Feet: 4,051
- Sq. Ft. Source:
- Year Built: 1962
School Information
- School District: Dallas ISD
- Elementary School: Hexter
- Middle School: Hill
- High School: Adams
Heating & Cooling
- Heating/Cooling: Central,Natural Gas,Other
Utilities
- Utility Description: Alley,Asphalt,City Sewer,City Water,Curbs,Individual Gas Meter,Individual Water Meter,Sidewalk
Lot Features
- Lot Size (Acres): 0.2300
- Lot Size (Sq. Ft.): 10,018.80
- Lot Dimensions: 87 X 112
- Development Status:
- Lot Description: Adjacent to Greenbelt,Few Trees,Greenbelt,Landscaped,Sprinkler System
- Fencing (Description): Wrought Iron,Wood
Financial Considerations
- Price Per Sq. Ft.: $110.81
- For Sale/Rent/Lease: For Sale
Disclosures and Reports
- Legal Description:
- Restrictions:
- Disclosures/Reports: Survey Available,Verify Tax Exemptions
- APN: 00-00073-788-100-0000
- Block: E/7485
- Lot:
Listing provided courtesy of North Texas Real Estate Information Systems (NTREIS)
We do not independently verify the currency, completeness, accuracy or authenticity of the data contained herein. The data may be subject to transcription and transmission errors. Accordingly, the data is provided on an ‘as is, as available’ basis only.



