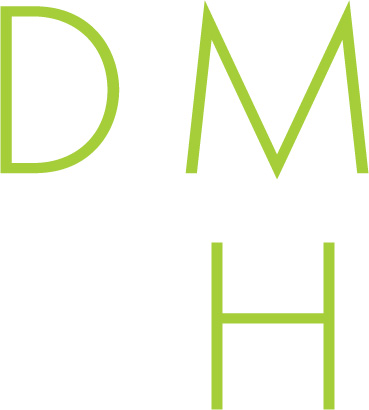Mid-Century Modern in desirable Eastwood Estates- Hexter Elementary neighborhood! Designed by architect W.T Stanford, perched atop a .35 acre corner lot- this wonderful property has many original features including a 14X10 formal entry with soaring cathedral ceiling, fabulous Terrazzo floors, a spacious open living area with room for formal dining, vaulted open beamed ceiling, brick wall with seated hearth and fireplace, wood paneling, recessed lighting and clerestory windows! Eat-in kitchen with banquet dining area. Separate 4th bdrm, office & bath offer private guest suite. Great built-ins thru out, recent wood privacy fence and lovely terrace for entertaining. Large backyard boasts towering old growth trees.
Property Details
Address: 10490 Silverock Drive
City: Dallas
State: Texas
ZIP: 75218
School District: Dallas ISD
Elementary School: Hexter
Middle School: Hill
High School: Adams
Acreage: 0.3520
Year: 1965
Square Feet: 2,834
Lot Size: 90x170
Bedrooms: 4
Bathrooms: 3
MLS #: 13856118
Additional Features of this Dallas Mid Century Modern Home:
Corner Lot, Landscaped, Lrg. Backyard Grass, Many Trees, Sprinkler System, Storage, Subdivision
Categorized In:
East Dallas Homes for Sale
Mid-Century Modern Homes for Sale
Dallas Mid Century Modern Homes Under $1.5 Million
Representing the Seller Listing Agent: Diane Foshee; Listing Office: WDR Uptown
Representing the Buyer: Contact Listing Agent, Realtor Douglas Newby, if you would like to see this property. 214.522.1000
Property Map
Full Property Details for 10490 Silverock Drive
Property Overview
- Listing Price: $535,000
- MLS ID: 13856118
- Status: Expired
- Type: Single Family Residence
- Days on Market: 750
- Updated: 3/13/2022
- Last Checked: 9:00 AM
- Added: 3/31/2022
Property History
- 10490 Silverock Drive
- Listed at $535,000
Interior
- Number of Rooms: 4
- Full Baths: 3
- Half Baths: 0
- Interior Features: Cable TV Available,Decorative Lighting,High Speed Internet Available,Paneling,Vaulted Ceiling(s)
- Appliances:
- Flooring: Carpet,Ceramic Tile,Laminate,Terrazzo
Parking
- Parking Features: Garage Door Opener,Garage,Garage Faces Rear,Oversized
Location
- County: 57
- Directions: Corner of Easton and Silverock. SE from NW HWY or NW from Garland Road, from Mockingbird east to Peavy , left on Northcliff, left on Lake Highlands, right Easton.
Community
- Home Owners Assn.: None
Structural Information
- Architectural Style: Mid-Century Modern
- Description/Design: Single Detached
- Constrcution: Brick,Rock/Stone,Wood
- Roof: Composition
- Stories/Levels:
- Square Feet: 2,834
- Sq. Ft. Source:
- Year Built: 1965
School Information
- School District: Dallas ISD
- Elementary School: Hexter
- Middle School: Hill
- High School: Adams
Heating & Cooling
- Heating/Cooling: Central,Natural Gas
Utilities
- Utility Description: City Sewer,City Water,Curbs,Sidewalk
Lot Features
- Lot Size (Acres): 0.3520
- Lot Size (Sq. Ft.): 15,333.12
- Lot Dimensions: 90x170
- Development Status:
- Lot Description: Corner Lot,Landscaped,Lrg. Backyard Grass,Many Trees,Sprinkler System,Subdivision
- Fencing (Description): Wrought Iron,Wood
Financial Considerations
- Price Per Sq. Ft.: $188.78
- For Sale/Rent/Lease: For Sale
Disclosures and Reports
- Legal Description:
- Restrictions:
- Disclosures/Reports:
- APN: 00000391627000000
- Block: D5380
- Lot:
Property Overview
- Listing Price: $535,000
- MLS ID: 13856118
- Status: Expired
- Type: Single Family Residence
- Days on Market: 750
- Updated: 3/13/2022
- Last Checked: 9:00 AM
- Added: 3/31/2022
Property History
- 10490 Silverock Drive
- Listed at $535,000
Interior
- Number of Rooms: 4
- Full Baths: 3
- Half Baths: 0
- Interior Features: Cable TV Available,Decorative Lighting,High Speed Internet Available,Paneling,Vaulted Ceiling(s)
- Appliances:
- Flooring: Carpet,Ceramic Tile,Laminate,Terrazzo
Parking
- Parking Features: Garage Door Opener,Garage,Garage Faces Rear,Oversized
Location
- County: 57
- Directions: Corner of Easton and Silverock. SE from NW HWY or NW from Garland Road, from Mockingbird east to Peavy , left on Northcliff, left on Lake Highlands, right Easton.
Community
- Home Owners Assn.: None
Structural Information
- Architectural Style: Mid-Century Modern
- Description/Design: Single Detached
- Constrcution: Brick,Rock/Stone,Wood
- Roof: Composition
- Stories/Levels:
- Square Feet: 2,834
- Sq. Ft. Source:
- Year Built: 1965
School Information
- School District: Dallas ISD
- Elementary School: Hexter
- Middle School: Hill
- High School: Adams
Heating & Cooling
- Heating/Cooling: Central,Natural Gas
Utilities
- Utility Description: City Sewer,City Water,Curbs,Sidewalk
Lot Features
- Lot Size (Acres): 0.3520
- Lot Size (Sq. Ft.): 15,333.12
- Lot Dimensions: 90x170
- Development Status:
- Lot Description: Corner Lot,Landscaped,Lrg. Backyard Grass,Many Trees,Sprinkler System,Subdivision
- Fencing (Description): Wrought Iron,Wood
Financial Considerations
- Price Per Sq. Ft.: $188.78
- For Sale/Rent/Lease: For Sale
Disclosures and Reports
- Legal Description:
- Restrictions:
- Disclosures/Reports:
- APN: 00000391627000000
- Block: D5380
- Lot:
Listing provided courtesy of North Texas Real Estate Information Systems (NTREIS)
We do not independently verify the currency, completeness, accuracy or authenticity of the data contained herein. The data may be subject to transcription and transmission errors. Accordingly, the data is provided on an ‘as is, as available’ basis only.



