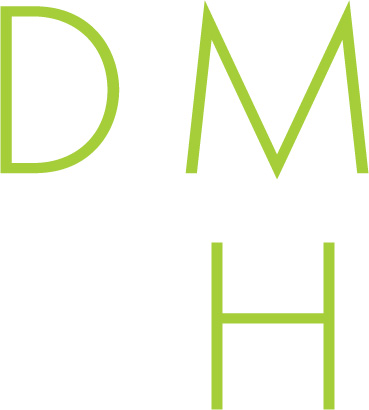Stunning Preston Hollow home extensively renovated with no detail overlooked! Inspired by mid-century design, this home features an open floor plan designed for today’s lifestyle. Numerous windows bring the outdoors in with an abundance of natural light. The sophisticated kitchen features a Viking gas range, wine refrigerator & quartz countertops. The master wing is a private retreat with stunning vaulted ceilings, fireplace, spa like bathroom, second laundry room & large WIC. A secondary master is located on the opposite side of the home – perfect for guests or a home office. 2 additional bedrooms, 2 full baths, wood flooring & a second living space complete the interior of the home.
Property Details
Address: 11316 Valleydale Drive
City: Dallas
State: Texas
ZIP: 75230
School District: Dallas ISD
Elementary School: Kramer
Middle School: Benjamin Franklin
High School: Hillcrest
Acreage: 0.3860
Year: 1959
Square Feet: 3,756
Lot Size: 105 x 160
Bedrooms: 4
Bathrooms: 4
MLS #: 14032684
Additional Features of this Dallas Mid Century Modern Home:
Interior Lot, Landscaped, Many Trees, Sprinkler System
Categorized In:
Preston Hollow Homes for Sale
Contemporary/Modern Homes for Sale, Mid-Century Modern Homes for Sale
Dallas Mid Century Modern Homes $1 Million to $2 Million, Dallas Mid Century Modern Homes Under $1.5 Million
Representing the Seller Listing Agent: Kristen Scott; Listing Office: Allie Beth Allman & Assoc.
Representing the Buyer: Contact Listing Agent, Realtor Douglas Newby, if you would like to see this property. 214.522.1000
Property Map
Full Property Details for 11316 Valleydale Drive
Property Overview
- Listing Price: $1,099,999
- MLS ID: 14032684
- Status: Expired
- Type: Single Family Residence
- Days on Market: 756
- Updated: 3/13/2022
- Last Checked: 1:00 AM
- Added: 3/31/2022
Property History
- 11316 Valleydale Drive
- Listed at $1,099,999
Interior
- Number of Rooms: 4
- Full Baths: 4
- Half Baths: 0
- Interior Features: Built-in Wine Cooler,Cable TV Available,Decorative Lighting,High Speed Internet Available,Vaulted Ceiling(s)
- Appliances:
- Flooring: Carpet,Ceramic Tile,Wood
Parking
- Parking Features: Covered,Oversized
Location
- County: 57
- Directions: From Royal - North on Hillcrest, right on Northaven, left on Valleydale. Home will be on the right.
Community
- Home Owners Assn.: None
Structural Information
- Architectural Style: Contemporary/Modern,Mid-Century Modern
- Description/Design: Single Detached
- Constrcution: Brick
- Roof: Composition
- Stories/Levels:
- Square Feet: 3,756
- Sq. Ft. Source:
- Year Built: 1959
School Information
- School District: Dallas ISD
- Elementary School: Kramer
- Middle School: Benjamin Franklin
- High School: Hillcrest
Heating & Cooling
- Heating/Cooling: Central,Natural Gas,Zoned
Utilities
- Utility Description: City Sewer,City Water,Individual Gas Meter,Individual Water Meter
Lot Features
- Lot Size (Acres): 0.3860
- Lot Size (Sq. Ft.): 16,814.16
- Lot Dimensions: 105 x 160
- Development Status:
- Lot Description: Interior Lot,Landscaped,Many Trees,Sprinkler System
- Fencing (Description): Wood
Financial Considerations
- Price Per Sq. Ft.: $292.86
- For Sale/Rent/Lease: For Sale
Disclosures and Reports
- Legal Description: HILL HAVEN HEIGHTS NO 3 BLK 8/7280 LT 9 VALLE
- Restrictions:
- Disclosures/Reports:
- APN: 00000705976000000
- Block: 87280
- Lot:
Property Overview
- Listing Price: $1,099,999
- MLS ID: 14032684
- Status: Expired
- Type: Single Family Residence
- Days on Market: 756
- Updated: 3/13/2022
- Last Checked: 1:00 AM
- Added: 3/31/2022
Property History
- 11316 Valleydale Drive
- Listed at $1,099,999
Interior
- Number of Rooms: 4
- Full Baths: 4
- Half Baths: 0
- Interior Features: Built-in Wine Cooler,Cable TV Available,Decorative Lighting,High Speed Internet Available,Vaulted Ceiling(s)
- Appliances:
- Flooring: Carpet,Ceramic Tile,Wood
Parking
- Parking Features: Covered,Oversized
Location
- County: 57
- Directions: From Royal - North on Hillcrest, right on Northaven, left on Valleydale. Home will be on the right.
Community
- Home Owners Assn.: None
Structural Information
- Architectural Style: Contemporary/Modern,Mid-Century Modern
- Description/Design: Single Detached
- Constrcution: Brick
- Roof: Composition
- Stories/Levels:
- Square Feet: 3,756
- Sq. Ft. Source:
- Year Built: 1959
School Information
- School District: Dallas ISD
- Elementary School: Kramer
- Middle School: Benjamin Franklin
- High School: Hillcrest
Heating & Cooling
- Heating/Cooling: Central,Natural Gas,Zoned
Utilities
- Utility Description: City Sewer,City Water,Individual Gas Meter,Individual Water Meter
Lot Features
- Lot Size (Acres): 0.3860
- Lot Size (Sq. Ft.): 16,814.16
- Lot Dimensions: 105 x 160
- Development Status:
- Lot Description: Interior Lot,Landscaped,Many Trees,Sprinkler System
- Fencing (Description): Wood
Financial Considerations
- Price Per Sq. Ft.: $292.86
- For Sale/Rent/Lease: For Sale
Disclosures and Reports
- Legal Description: HILL HAVEN HEIGHTS NO 3 BLK 8/7280 LT 9 VALLE
- Restrictions:
- Disclosures/Reports:
- APN: 00000705976000000
- Block: 87280
- Lot:
Listing provided courtesy of North Texas Real Estate Information Systems (NTREIS)
We do not independently verify the currency, completeness, accuracy or authenticity of the data contained herein. The data may be subject to transcription and transmission errors. Accordingly, the data is provided on an ‘as is, as available’ basis only.



