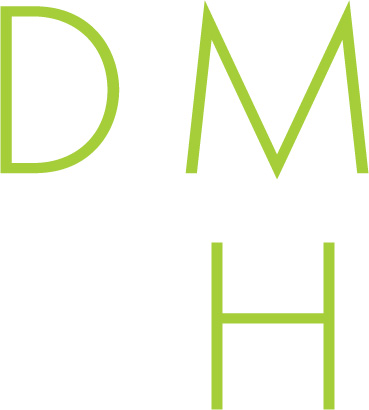What a tranquil get away inside & out tucked into the heart of Dallas! This estate has an open floor plan w massive rooms that have versatile uses! A chef’s kitchen opens to the large family room & breakfast area all over looking the pool & garden’s. The grand master suite has sitting area,custom barn doors to the spa styled bathroom w double rain shower,soaking tub,individual vanities, his & her closets w custom closet systems,hidden safe room & winter storage. Additional features include grand fireplace,large wine grotto,loft & large secondary bedrooms! What a lot w towering tree’s, many entertaining area’s and large covered pool! Please see property website for full description, virtual tour & amenities.
Property Details
Address: 11626 High Forest Drive
City: Dallas
State: Texas
ZIP: 75230
School District: Dallas ISD
Elementary School: Pershing
Middle School: Benjamin Franklin
High School: Hillcrest
Acreage: 0.6590
Year: 1980
Square Feet: 5,414
Lot Size:
Bedrooms: 4
Bathrooms: 4
MLS #: 13582534
Additional Features of this Dallas Mid Century Modern Home:
Covered Deck, Covered Patio/Porch, Few Trees, Gardens, Interior Lot, Irregular Lot, Landscaped, Lrg. Backyard Grass, Many Trees, Other, Outdoor Living Center, Rain Gutters, Sprinkler System, Subdivision, Swimming Pool
Categorized In:
Preston Hollow Homes for Sale
Contemporary/Modern Homes for Sale, Mid-Century Modern Homes for Sale, Traditional Homes for Sale
Dallas Mid Century Modern Homes $1 Million to $2 Million, Dallas Mid Century Modern Homes Under $1.5 Million
Representing the Seller Listing Agent: Robin Massey; Listing Office: eXp Realty, LLC
Representing the Buyer: Contact Listing Agent, Realtor Douglas Newby, if you would like to see this property. 214.522.1000
Property Map
Full Property Details for 11626 High Forest Drive
Property Overview
- Listing Price: $1,350,000
- MLS ID: 13582534
- Status: Cancelled
- Type: Single Family Residence
- Days on Market: 755
- Updated: 3/13/2022
- Last Checked: 3:00 PM
- Added: 3/31/2022
Property History
- 11626 High Forest Drive
- Listed at $1,350,000
Interior
- Number of Rooms: 4
- Full Baths: 3
- Half Baths: 1
- Interior Features: Cable TV Available,Decorative Lighting,Flat Screen Wiring,High Speed Internet Available,Loft,Other,Paneling,Vaulted Ceiling(s),Wet Bar
- Appliances: Intercom
- Flooring: Carpet,Ceramic Tile,Wood
Parking
- Parking Features: Garage Door Opener,Garage,Garage Faces Side,Oversized
Location
- County: 57
- Directions: From the Tollway exit Forest, East to High Forest, Right on High Forest (South), Home on Left
Community
- Home Owners Assn.: None
Structural Information
- Architectural Style: Contemporary/Modern,Mid-Century Modern,Traditional
- Description/Design: Single Detached
- Constrcution: Brick,Wood
- Roof: Composition
- Stories/Levels:
- Square Feet: 5,414
- Sq. Ft. Source:
- Year Built: 1980
School Information
- School District: Dallas ISD
- Elementary School: Pershing
- Middle School: Benjamin Franklin
- High School: Hillcrest
Heating & Cooling
- Heating/Cooling: Central,Electric,Zoned
Utilities
- Utility Description: City Sewer,City Water,Concrete,Curbs
Lot Features
- Lot Size (Acres): 0.6590
- Lot Size (Sq. Ft.): 28,706.04
- Lot Dimensions:
- Development Status:
- Lot Description: Few Trees,Interior Lot,Irregular Lot,Landscaped,Lrg. Backyard Grass,Many Trees,Sprinkler System,Subdivision
- Fencing (Description): Wood
Financial Considerations
- Price Per Sq. Ft.: $249.35
- For Sale/Rent/Lease: For Sale
Disclosures and Reports
- Legal Description: FOREST CREEK BLK 3/7405 LT 1 INT201600136457 DD051
- Restrictions:
- Disclosures/Reports:
- APN: 00000730947200000
- Block: 37405
- Lot:
Property Overview
- Listing Price: $1,350,000
- MLS ID: 13582534
- Status: Cancelled
- Type: Single Family Residence
- Days on Market: 755
- Updated: 3/13/2022
- Last Checked: 3:00 PM
- Added: 3/31/2022
Property History
- 11626 High Forest Drive
- Listed at $1,350,000
Interior
- Number of Rooms: 4
- Full Baths: 3
- Half Baths: 1
- Interior Features: Cable TV Available,Decorative Lighting,Flat Screen Wiring,High Speed Internet Available,Loft,Other,Paneling,Vaulted Ceiling(s),Wet Bar
- Appliances: Intercom
- Flooring: Carpet,Ceramic Tile,Wood
Parking
- Parking Features: Garage Door Opener,Garage,Garage Faces Side,Oversized
Location
- County: 57
- Directions: From the Tollway exit Forest, East to High Forest, Right on High Forest (South), Home on Left
Community
- Home Owners Assn.: None
Structural Information
- Architectural Style: Contemporary/Modern,Mid-Century Modern,Traditional
- Description/Design: Single Detached
- Constrcution: Brick,Wood
- Roof: Composition
- Stories/Levels:
- Square Feet: 5,414
- Sq. Ft. Source:
- Year Built: 1980
School Information
- School District: Dallas ISD
- Elementary School: Pershing
- Middle School: Benjamin Franklin
- High School: Hillcrest
Heating & Cooling
- Heating/Cooling: Central,Electric,Zoned
Utilities
- Utility Description: City Sewer,City Water,Concrete,Curbs
Lot Features
- Lot Size (Acres): 0.6590
- Lot Size (Sq. Ft.): 28,706.04
- Lot Dimensions:
- Development Status:
- Lot Description: Few Trees,Interior Lot,Irregular Lot,Landscaped,Lrg. Backyard Grass,Many Trees,Sprinkler System,Subdivision
- Fencing (Description): Wood
Financial Considerations
- Price Per Sq. Ft.: $249.35
- For Sale/Rent/Lease: For Sale
Disclosures and Reports
- Legal Description: FOREST CREEK BLK 3/7405 LT 1 INT201600136457 DD051
- Restrictions:
- Disclosures/Reports:
- APN: 00000730947200000
- Block: 37405
- Lot:
Listing provided courtesy of North Texas Real Estate Information Systems (NTREIS)
We do not independently verify the currency, completeness, accuracy or authenticity of the data contained herein. The data may be subject to transcription and transmission errors. Accordingly, the data is provided on an ‘as is, as available’ basis only.



