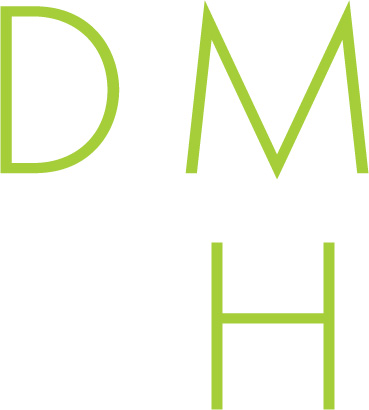Pre-sale. Home not built yet. This two story floor plan offers four bedrooms plus a study, three and a half baths, 10′ ceilings, laminate floors in all the high traffic areas. Ceiling fans in all bedrooms and living rooms. Quartz or granite on all counters. Site built custom cabinets. Buyer can customize home. ROSO offers three world-class exterior designs: MODERN, FARMHOUSE and TUTOR (brick and stone). Bring you most discerning clients. ROSO offers your client more quality for a lower total cost than comparable builders. Full sod, sprinkler system, landscape. 6ft cedar fence. We have three lots to choose from. Additional upgrade options available to customize this home.
Property Details
Address: 1310 GENOA Circle
City: Garland
State: Texas
ZIP: 75040
School District: Garland ISD
Elementary School: Choice Of School
Middle School: Choice Of School
High School: Choice Of School
Acreage: 0.1500
Year: 2020
Square Feet: 2,900
Lot Size:
Bedrooms: 4
Bathrooms: 3
MLS #: 14533953
Categorized In:
Outside of Dallas Homes for Sale
Contemporary/Modern Homes for Sale, Craftsman Homes for Sale, Mid-Century Modern Homes for Sale, Modern Farmhouse Homes for Sale, Traditional Homes for Sale, Tudor Homes for Sale
Dallas Mid Century Modern Homes Under $1.5 Million
Representing the Seller Listing Agent: George Roddy; Listing Office: Home Capital Realty LLC
Representing the Buyer: Contact Listing Agent, Realtor Douglas Newby, if you would like to see this property. 214.522.1000
Property Map
Full Property Details for 1310 GENOA Circle
Property Overview
- Listing Price: $425,000
- MLS ID: 14533953
- Status: Expired
- Type: Single Family Residence
- Days on Market: 750
- Updated: 3/13/2022
- Last Checked: 6:00 AM
- Added: 3/31/2022
Property History
- 1310 GENOA Circle
- Listed at $425,000
Interior
- Number of Rooms: 4
- Full Baths: 3
- Half Baths: 0
- Interior Features: Cable TV Available,Decorative Lighting
- Appliances:
- Flooring: Ceramic Tile,Laminate,Luxury Vinyl Plank,Vinyl
Parking
- Parking Features: 2-Car Single Doors,Common,Epoxy Flooring,Garage,Garage Faces Front
Location
- County: 57
- Directions: New subdivision at the north west corner of E. Centerville and High Meadow Dr. in Garland, Tx.
Community
- Home Owners Assn.: Mandatory
Structural Information
- Architectural Style: Contemporary/Modern,Craftsman,Mid-Century Modern,Modern Farmhouse,Traditional,Tudor
- Description/Design: Single Detached
- Constrcution: Brick
- Roof: Composition
- Stories/Levels:
- Square Feet: 2,900
- Sq. Ft. Source:
- Year Built: 2020
School Information
- School District: Garland ISD
- Elementary School: Choice Of School
- Middle School: Choice Of School
- High School: Choice Of School
Heating & Cooling
- Heating/Cooling: Central,Electric
Utilities
- Utility Description: City Sewer,City Water
Lot Features
- Lot Size (Acres): 0.1500
- Lot Size (Sq. Ft.): 6,534.00
- Lot Dimensions:
- Development Status:
- Lot Description:
- Fencing (Description): Wood
Financial Considerations
- Price Per Sq. Ft.: $146.55
- For Sale/Rent/Lease: For Sale
Disclosures and Reports
- Legal Description:
- Restrictions:
- Disclosures/Reports:
- APN: 26150500010080000
- Block: 1
- Lot:
Property Overview
- Listing Price: $425,000
- MLS ID: 14533953
- Status: Expired
- Type: Single Family Residence
- Days on Market: 750
- Updated: 3/13/2022
- Last Checked: 6:00 AM
- Added: 3/31/2022
Property History
- 1310 GENOA Circle
- Listed at $425,000
Interior
- Number of Rooms: 4
- Full Baths: 3
- Half Baths: 0
- Interior Features: Cable TV Available,Decorative Lighting
- Appliances:
- Flooring: Ceramic Tile,Laminate,Luxury Vinyl Plank,Vinyl
Parking
- Parking Features: 2-Car Single Doors,Common,Epoxy Flooring,Garage,Garage Faces Front
Location
- County: 57
- Directions: New subdivision at the north west corner of E. Centerville and High Meadow Dr. in Garland, Tx.
Community
- Home Owners Assn.: Mandatory
Structural Information
- Architectural Style: Contemporary/Modern,Craftsman,Mid-Century Modern,Modern Farmhouse,Traditional,Tudor
- Description/Design: Single Detached
- Constrcution: Brick
- Roof: Composition
- Stories/Levels:
- Square Feet: 2,900
- Sq. Ft. Source:
- Year Built: 2020
School Information
- School District: Garland ISD
- Elementary School: Choice Of School
- Middle School: Choice Of School
- High School: Choice Of School
Heating & Cooling
- Heating/Cooling: Central,Electric
Utilities
- Utility Description: City Sewer,City Water
Lot Features
- Lot Size (Acres): 0.1500
- Lot Size (Sq. Ft.): 6,534.00
- Lot Dimensions:
- Development Status:
- Lot Description:
- Fencing (Description): Wood
Financial Considerations
- Price Per Sq. Ft.: $146.55
- For Sale/Rent/Lease: For Sale
Disclosures and Reports
- Legal Description:
- Restrictions:
- Disclosures/Reports:
- APN: 26150500010080000
- Block: 1
- Lot:
Listing provided courtesy of North Texas Real Estate Information Systems (NTREIS)
We do not independently verify the currency, completeness, accuracy or authenticity of the data contained herein. The data may be subject to transcription and transmission errors. Accordingly, the data is provided on an ‘as is, as available’ basis only.



