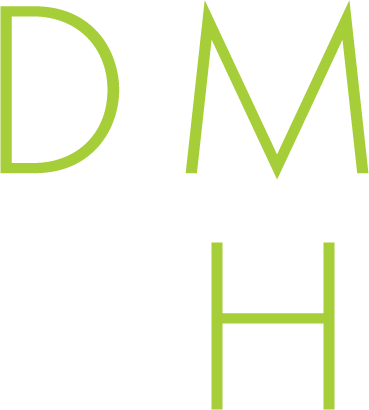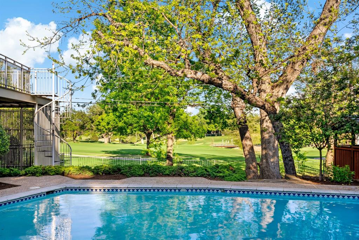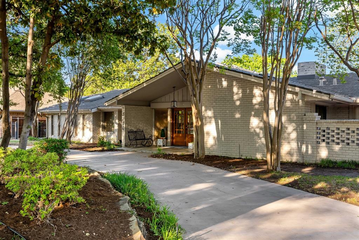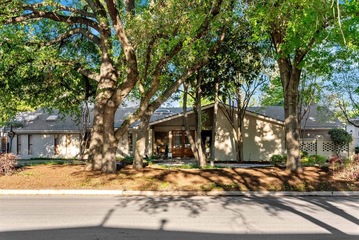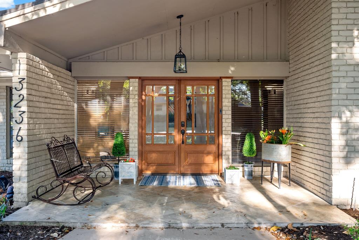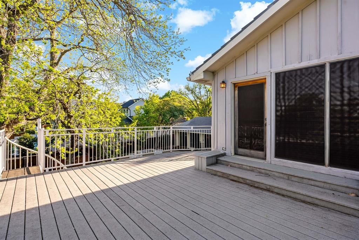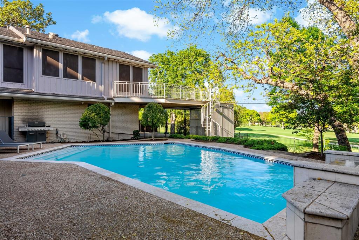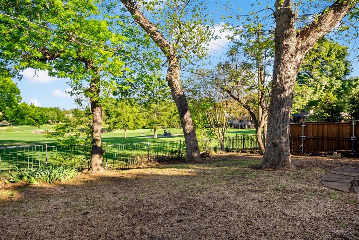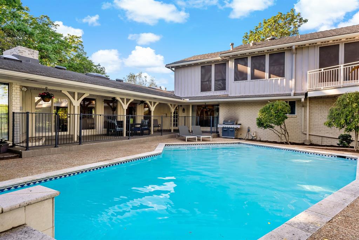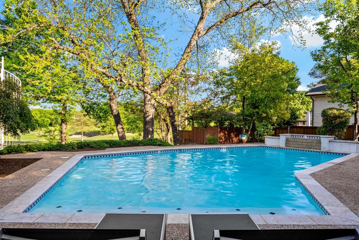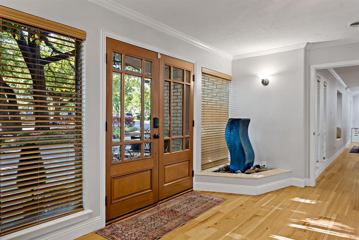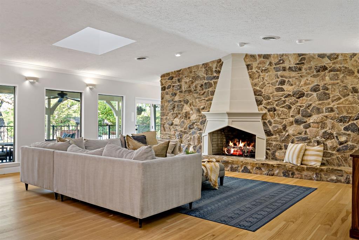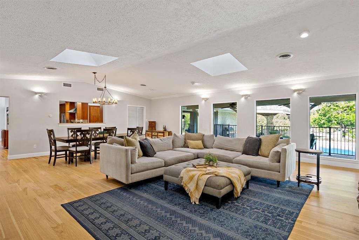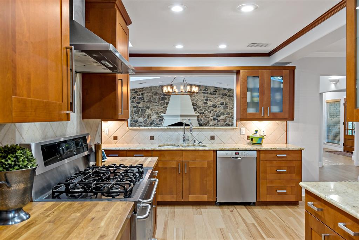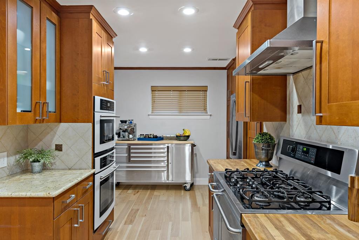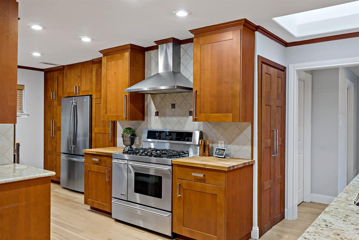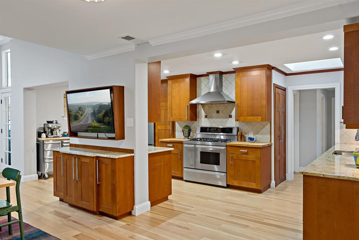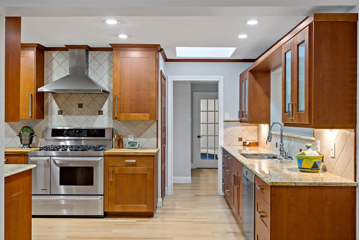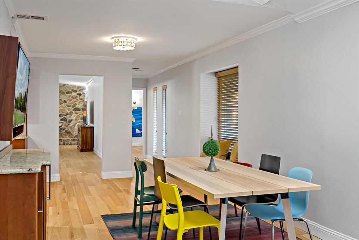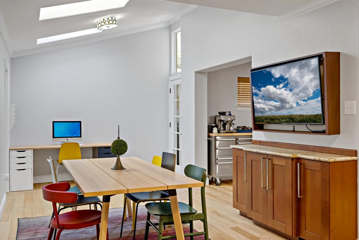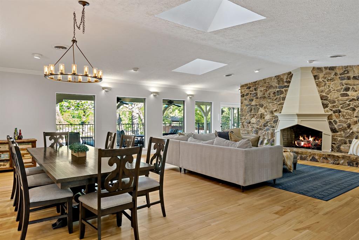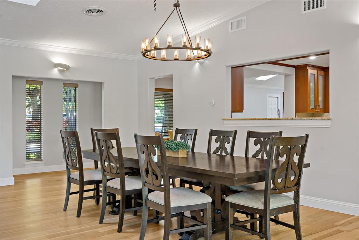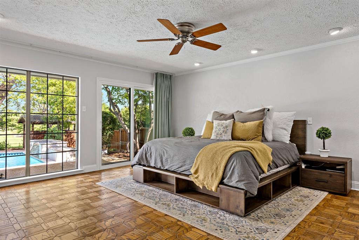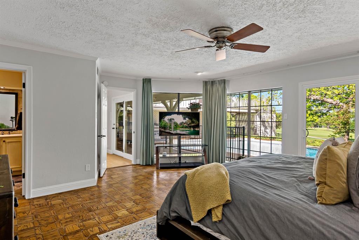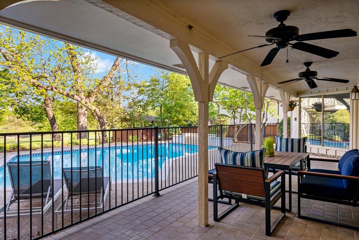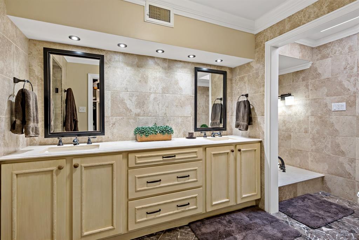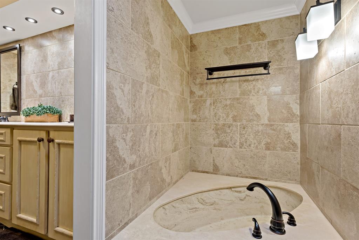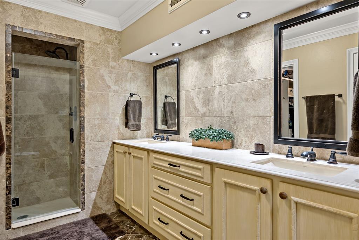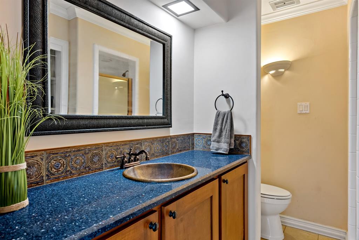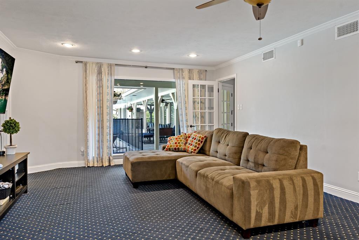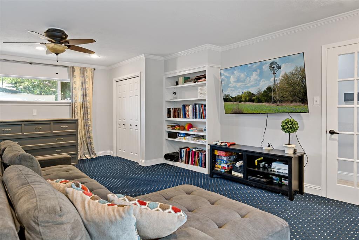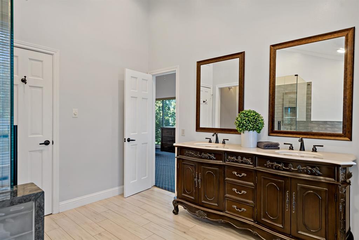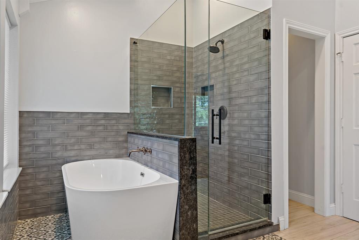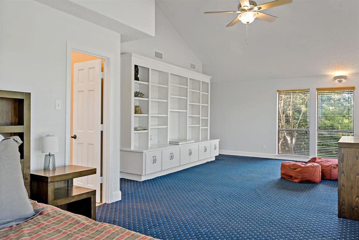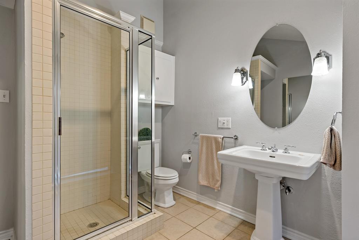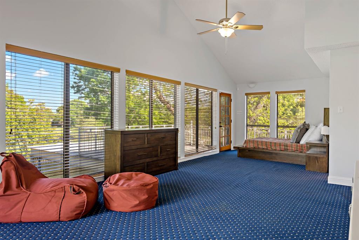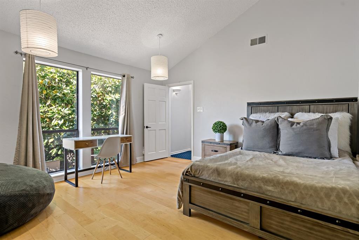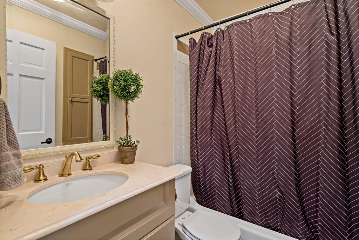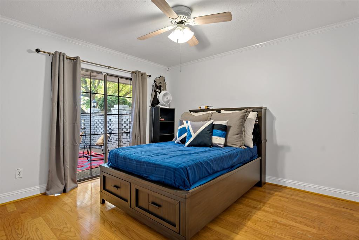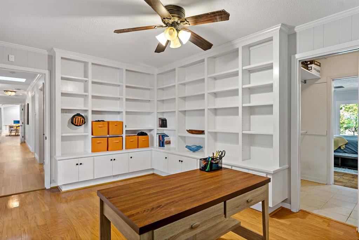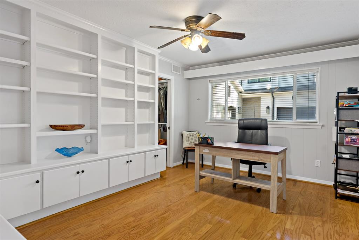13236 Hughes Lane, Dallas, Texas
$1,190,000 (Last Listing Price)
LOADING ..
GORGEOUS UPDATED HOME on Northwood Golf Course with spectacular views is made for entertaining. Offering great space for gathering indoors and out, with a view so serene you'll feel like you're on vacation everyday. This home is centrally located and in highly desirable RISD. Beautiful light interior has light wood floors, vaulted ceilings w skylights & walls of windows! Open floor plan w large combo living & dining room, anchored by a stunning stone FP. Updated eat-in kitchen has granite counters, stainless appliances, double oven, gas range & walk-in pantry. Primary bedroom has ensuite with shower & garden tub & 2 WICs. The adjacent home office or bedroom has 2 walls of built-ins & a French door leading to side patio. Bedrooms 4 & 5 are upstairs, both have ensuite baths and WIC. 4th bedroom has a living area and access to upper level outdoor patio. Amazing backyard with covered patio overlooking sparkling pool and beautiful green golf course. Lrg driveway is great for sports!
School District: Richardson ISD
Dallas MLS #: 20302968
Representing the Seller: Listing Agent Heather Kobs; Listing Office: Keller Williams Central
For further information on this home and the Dallas real estate market, contact real estate broker Douglas Newby. 214.522.1000
Property Overview
- Listing Price: $1,190,000
- MLS ID: 20302968
- Status: Sold
- Days on Market: 470
- Updated: 6/22/2023
- Previous Status: For Sale
- MLS Start Date: 4/14/2023
Property History
- Current Listing: $1,190,000
- Original Listing: $1,250,000
Interior
- Number of Rooms: 4
- Full Baths: 5
- Half Baths: 0
- Interior Features: Built-in FeaturesCable TV AvailableDecorative LightingEat-in KitchenGranite CountersOpen FloorplanPantryVaulted Ceiling(s)Walk-In Closet(s)
- Flooring: CarpetCeramic TileWood
Parking
- Parking Features: Garage Single DoorCarportCircular Driveway
Location
- County: Dallas
- Directions: From 635 exit Preston Rd, drive north to Alpha Rd. Turn right onto Alpha, then right on Hughes. House will be on left.
Community
- Home Owners Association: None
School Information
- School District: Richardson ISD
- Elementary School: Spring Valley
- High School: Richardson
Heating & Cooling
- Heating/Cooling: CentralElectricNatural Gas
Utilities
- Utility Description: City SewerCity Water
Lot Features
- Lot Size (Acres): 0.44
- Lot Size (Sqft.): 19,079.28
- Lot Description: LandscapedSprinkler System
- Fencing (Description): Wrought Iron
Financial Considerations
- Price per Sqft.: $261
- Price per Acre: $2,716,895
- For Sale/Rent/Lease: For Sale
Disclosures & Reports
- Legal Description: PRESTON DOWNS REVISED BLK 3/7438 LT 3A
- APN: 00000732694000000
- Block: 37438
Categorized In
- Price: Under $1.5 Million$1 Million to $2 Million
- Style: A-FrameMid-Century Modern
- Neighborhood: Far North Dallas
Contact Realtor Douglas Newby for Insights on Property for Sale
Douglas Newby represents clients with Dallas estate homes, architect designed homes and modern homes.
Listing provided courtesy of North Texas Real Estate Information Systems (NTREIS)
We do not independently verify the currency, completeness, accuracy or authenticity of the data contained herein. The data may be subject to transcription and transmission errors. Accordingly, the data is provided on an ‘as is, as available’ basis only.
