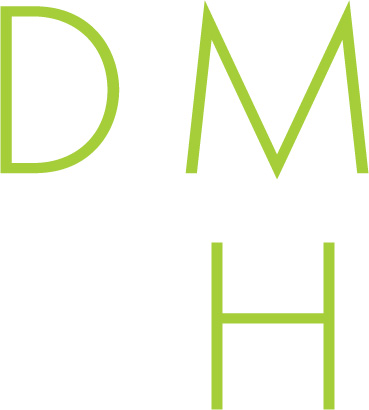This updated, contemporary home has a huge WOW factor in prestigious Prestonwood Subdivision! This beautiful Richardson ISD home boasts 4 bedrooms, and 3 baths. Upon entering, carrara marble floors leads you through to the dining and kitchen areas. Professional grade Liebherr refrigerator & Jenn Air appliances in the kitchen make for a chefs dream. Dining room boasts a bright and airy wall of windows for ample light. Living room has massive vaulted ceilings, wood beams, gas fireplace and bamboo flooring. amazing second living space great for a game or media room with wet bar. Large sunroom, walks out to your private backyard oasis with heated pool and spa for entertaining. This dream home won’t last long.
Property Details
Address: 16119 Red Cedar Trail
City: Dallas
State: Texas
ZIP: 75248
School District: Richardson ISD
Elementary School: Prestonwood
Middle School:
High School: Pearce
Acreage: 0.2180
Year: 1979
Square Feet: 3,364
Lot Size:
Bedrooms: 4
Bathrooms: 3
MLS #: 13617309
Additional Features of this Dallas Mid Century Modern Home:
Interior Lot, Landscaped, Lighting, Many Trees, Rain Gutters, Sprinkler System, Swimming Pool
Categorized In:
Far North Dallas Homes for Sale
Contemporary/Modern Homes for Sale, Mid-Century Modern Homes for Sale
Dallas Mid Century Modern Homes Under $1.5 Million
Representing the Seller Listing Agent: Michael Brink; Listing Office: Keller Williams Urban Dallas
Representing the Buyer: Contact Listing Agent, Realtor Douglas Newby, if you would like to see this property. 214.522.1000
Property Map
Full Property Details for 16119 Red Cedar Trail
Property Overview
- Listing Price: $565,000
- MLS ID: 13617309
- Status: Cancelled
- Type: Single Family Residence
- Days on Market: 751
- Updated: 3/13/2022
- Last Checked: 4:00 AM
- Added: 3/31/2022
Property History
- 16119 Red Cedar Trail
- Listed at $565,000
Interior
- Number of Rooms: 4
- Full Baths: 3
- Half Baths: 0
- Interior Features: Cable TV Available,Decorative Lighting,Flat Screen Wiring,High Speed Internet Available,Vaulted Ceiling(s),Wainscoting,Wet Bar
- Appliances:
- Flooring: Carpet,Ceramic Tile,Marble,Wood
Parking
- Parking Features: Circular Driveway,Garage Door Opener,Garage,Garage Faces Rear
Location
- County: 57
- Directions: Heading North on Preston Road turn Right on Davenport. Follow Davenport down two stop signs. Turn right on Amberwood and then Right on Red Cedar. Home is on your right hand side.
Community
- Home Owners Assn.: Voluntary
Structural Information
- Architectural Style: Contemporary/Modern,Mid-Century Modern
- Description/Design: Single Detached
- Constrcution: Brick
- Roof: Composition
- Stories/Levels:
- Square Feet: 3,364
- Sq. Ft. Source:
- Year Built: 1979
School Information
- School District: Richardson ISD
- Elementary School: Prestonwood
- Middle School:
- High School: Pearce
Heating & Cooling
- Heating/Cooling: Central,Natural Gas
Utilities
- Utility Description: Alley,City Sewer,City Water,Sidewalk
Lot Features
- Lot Size (Acres): 0.2180
- Lot Size (Sq. Ft.): 9,496.08
- Lot Dimensions:
- Development Status:
- Lot Description: Interior Lot,Landscaped,Many Trees,Sprinkler System
- Fencing (Description): Brick,Wood
Financial Considerations
- Price Per Sq. Ft.: $167.95
- For Sale/Rent/Lease: For Sale
Disclosures and Reports
- Legal Description: PRESTONWOOD 24 SEC 2 BLK 5/8193 LT 3 INT2015003176
- Restrictions:
- Disclosures/Reports:
- APN: 00000820478040000
- Block: 58193
- Lot:
Property Overview
- Listing Price: $565,000
- MLS ID: 13617309
- Status: Cancelled
- Type: Single Family Residence
- Days on Market: 751
- Updated: 3/13/2022
- Last Checked: 4:00 AM
- Added: 3/31/2022
Property History
- 16119 Red Cedar Trail
- Listed at $565,000
Interior
- Number of Rooms: 4
- Full Baths: 3
- Half Baths: 0
- Interior Features: Cable TV Available,Decorative Lighting,Flat Screen Wiring,High Speed Internet Available,Vaulted Ceiling(s),Wainscoting,Wet Bar
- Appliances:
- Flooring: Carpet,Ceramic Tile,Marble,Wood
Parking
- Parking Features: Circular Driveway,Garage Door Opener,Garage,Garage Faces Rear
Location
- County: 57
- Directions: Heading North on Preston Road turn Right on Davenport. Follow Davenport down two stop signs. Turn right on Amberwood and then Right on Red Cedar. Home is on your right hand side.
Community
- Home Owners Assn.: Voluntary
Structural Information
- Architectural Style: Contemporary/Modern,Mid-Century Modern
- Description/Design: Single Detached
- Constrcution: Brick
- Roof: Composition
- Stories/Levels:
- Square Feet: 3,364
- Sq. Ft. Source:
- Year Built: 1979
School Information
- School District: Richardson ISD
- Elementary School: Prestonwood
- Middle School:
- High School: Pearce
Heating & Cooling
- Heating/Cooling: Central,Natural Gas
Utilities
- Utility Description: Alley,City Sewer,City Water,Sidewalk
Lot Features
- Lot Size (Acres): 0.2180
- Lot Size (Sq. Ft.): 9,496.08
- Lot Dimensions:
- Development Status:
- Lot Description: Interior Lot,Landscaped,Many Trees,Sprinkler System
- Fencing (Description): Brick,Wood
Financial Considerations
- Price Per Sq. Ft.: $167.95
- For Sale/Rent/Lease: For Sale
Disclosures and Reports
- Legal Description: PRESTONWOOD 24 SEC 2 BLK 5/8193 LT 3 INT2015003176
- Restrictions:
- Disclosures/Reports:
- APN: 00000820478040000
- Block: 58193
- Lot:
Listing provided courtesy of North Texas Real Estate Information Systems (NTREIS)
We do not independently verify the currency, completeness, accuracy or authenticity of the data contained herein. The data may be subject to transcription and transmission errors. Accordingly, the data is provided on an ‘as is, as available’ basis only.



