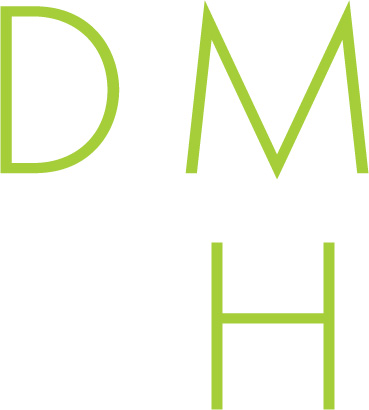Modern farmhouse design meets open concept floorplan to create a truly exceptional property. Kitchen remodel features custom cabinetry, farmhouse sink, quartz countertops, gas stove top & stainless steel appliances, all open to the large & inviting living room with painted brick woodburning fireplace. Master suite with a fully remodeled bath & custom closet system. Large laundry-mudroom off of the garage is a rare find in this neighborhood. Other updates include: new paint, trim & interior doors thru out, new front door, new garage door with WiFi enabled garage door opener, new wifi enabled sprinkler system, Ring doorbell & security camera, new water heater, new ceiling fans & light fixtures and so much more!
Property Details
Address: 2648 Lanecrest Drive
City: Dallas
State: Texas
ZIP: 75228
School District: Dallas ISD
Elementary School: Conner
Middle School: H.W. Lang
High School: Skyline
Acreage: 0.1950
Year: 1961
Square Feet: 1,894
Lot Size:
Bedrooms: 3
Bathrooms: 2
MLS #: 14473388
Additional Features of this Dallas Mid Century Modern Home:
Covered Patio/Porch, Few Trees, Interior Lot, Landscaped, Subdivision
Categorized In:
East Dallas Homes for Sale
Mid-Century Modern Homes for Sale
Dallas Mid Century Modern Homes Under $1.5 Million
Representing the Seller Listing Agent: Heather Guild; Listing Office: Compass RE Texas, LLC.
Representing the Buyer: Contact Listing Agent, Realtor Douglas Newby, if you would like to see this property. 214.522.1000
Property Map
Full Property Details for 2648 Lanecrest Drive
Property Overview
- Listing Price: $429,000
- MLS ID: 14473388
- Status: Sold
- Type: Single Family Residence
- Sold Date: 12/21/2020
Property History
- 2648 Lanecrest Drive
- Listed at $429,000
Interior
- Number of Rooms: 3
- Full Baths: 2
- Half Baths: 0
- Interior Features: Cable TV Available,Decorative Lighting,High Speed Internet Available
- Appliances:
- Flooring: Ceramic Tile,Wood
Parking
- Parking Features: Garage Faces Rear
Location
- County: 57
- Directions: Ferguson to Lanecrest
Community
- Home Owners Assn.: None
Structural Information
- Architectural Style: Mid-Century Modern
- Description/Design: Single Detached
- Constrcution: Brick
- Roof: Composition
- Stories/Levels:
- Square Feet: 1,894
- Sq. Ft. Source:
- Year Built: 1961
School Information
- School District: Dallas ISD
- Elementary School: Conner
- Middle School: H.W. Lang
- High School: Skyline
Heating & Cooling
- Heating/Cooling: Central,Natural Gas
Utilities
- Utility Description: Alley,City Sewer,City Water,Curbs,Individual Gas Meter,Individual Water Meter,Overhead Utilities,Sidewalk
Lot Features
- Lot Size (Acres): 0.1950
- Lot Size (Sq. Ft.): 8,494.20
- Lot Dimensions:
- Development Status:
- Lot Description: Few Trees,Interior Lot,Landscaped,Subdivision
- Fencing (Description): Wood
Financial Considerations
- Price Per Sq. Ft.: $226.50
- For Sale/Rent/Lease: For Sale
Disclosures and Reports
- Legal Description: EASTWOOD NO 1 BLK C/7391 LT 4 INT201800254126
- Restrictions:
- Disclosures/Reports:
- APN: 00000727180000000
- Block: C7391
- Lot:
Property Overview
- Listing Price: $429,000
- MLS ID: 14473388
- Status: Sold
- Type: Single Family Residence
- Sold Date: 12/21/2020
Property History
- 2648 Lanecrest Drive
- Listed at $429,000
Interior
- Number of Rooms: 3
- Full Baths: 2
- Half Baths: 0
- Interior Features: Cable TV Available,Decorative Lighting,High Speed Internet Available
- Appliances:
- Flooring: Ceramic Tile,Wood
Parking
- Parking Features: Garage Faces Rear
Location
- County: 57
- Directions: Ferguson to Lanecrest
Community
- Home Owners Assn.: None
Structural Information
- Architectural Style: Mid-Century Modern
- Description/Design: Single Detached
- Constrcution: Brick
- Roof: Composition
- Stories/Levels:
- Square Feet: 1,894
- Sq. Ft. Source:
- Year Built: 1961
School Information
- School District: Dallas ISD
- Elementary School: Conner
- Middle School: H.W. Lang
- High School: Skyline
Heating & Cooling
- Heating/Cooling: Central,Natural Gas
Utilities
- Utility Description: Alley,City Sewer,City Water,Curbs,Individual Gas Meter,Individual Water Meter,Overhead Utilities,Sidewalk
Lot Features
- Lot Size (Acres): 0.1950
- Lot Size (Sq. Ft.): 8,494.20
- Lot Dimensions:
- Development Status:
- Lot Description: Few Trees,Interior Lot,Landscaped,Subdivision
- Fencing (Description): Wood
Financial Considerations
- Price Per Sq. Ft.: $226.50
- For Sale/Rent/Lease: For Sale
Disclosures and Reports
- Legal Description: EASTWOOD NO 1 BLK C/7391 LT 4 INT201800254126
- Restrictions:
- Disclosures/Reports:
- APN: 00000727180000000
- Block: C7391
- Lot:
Listing provided courtesy of North Texas Real Estate Information Systems (NTREIS)
We do not independently verify the currency, completeness, accuracy or authenticity of the data contained herein. The data may be subject to transcription and transmission errors. Accordingly, the data is provided on an ‘as is, as available’ basis only.




















