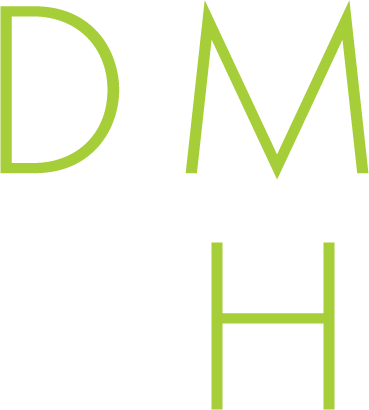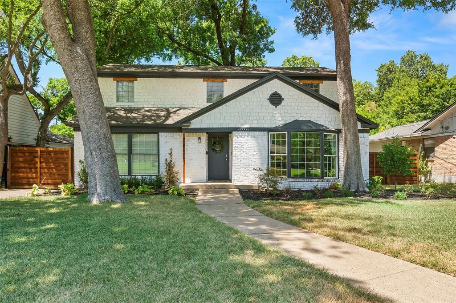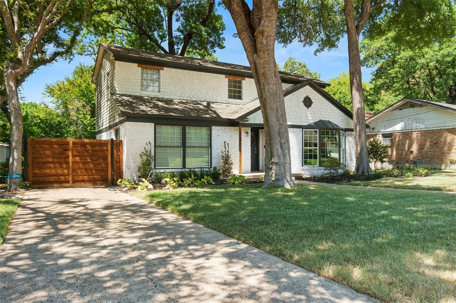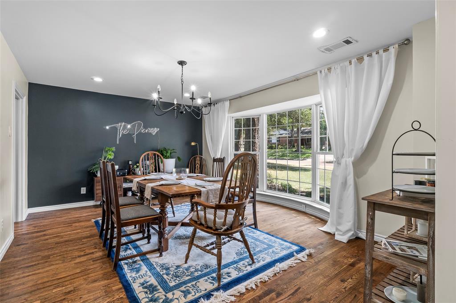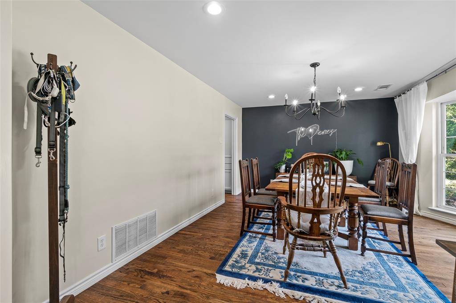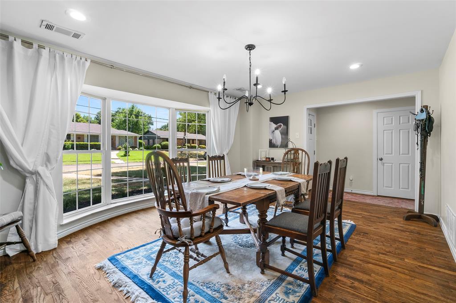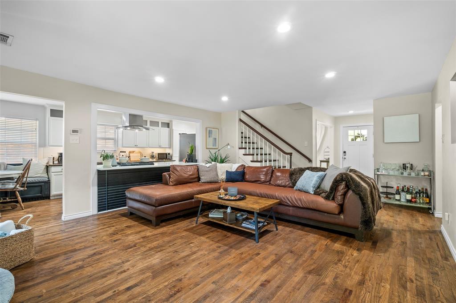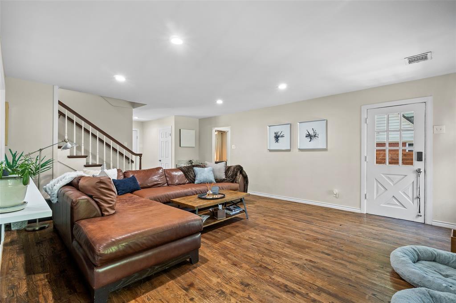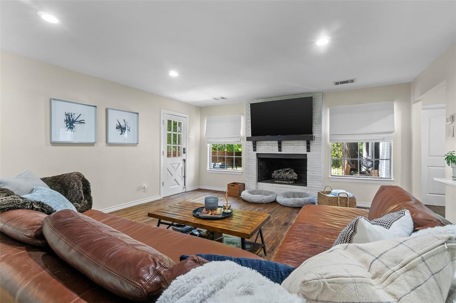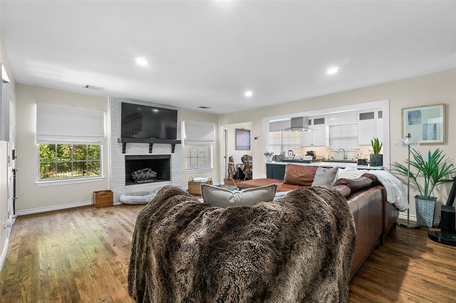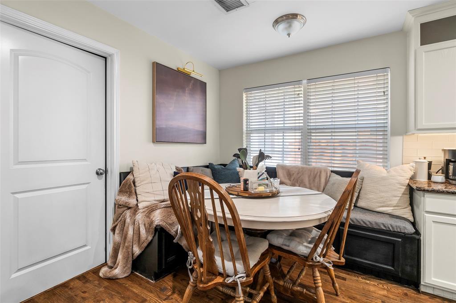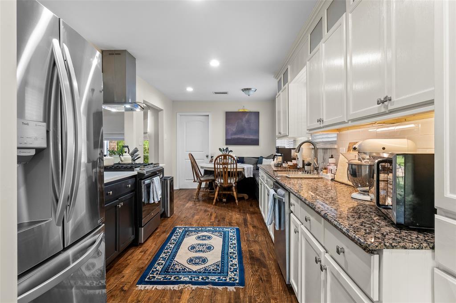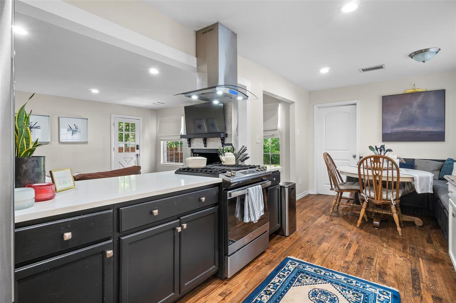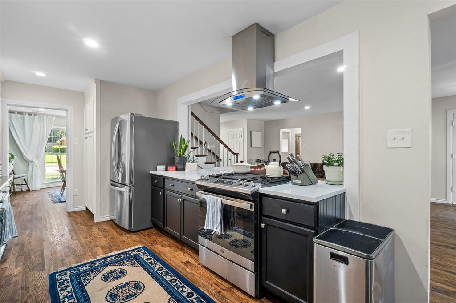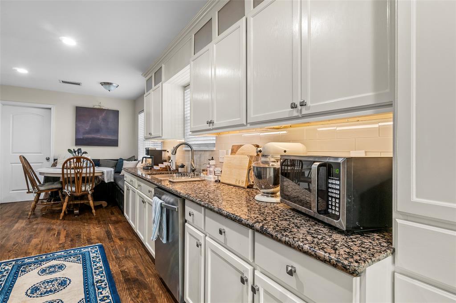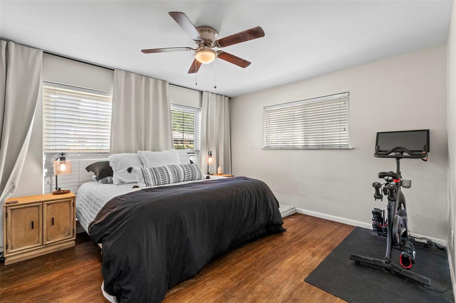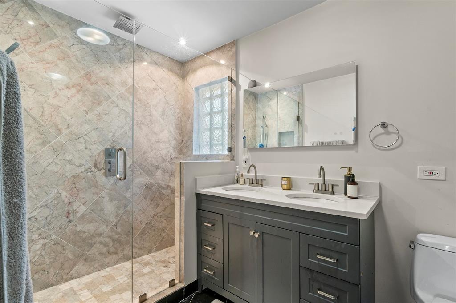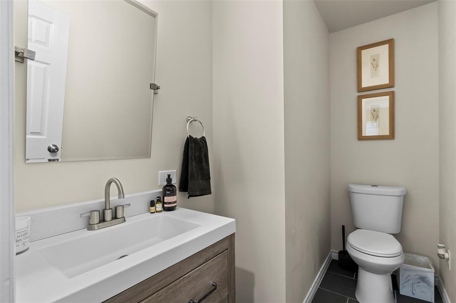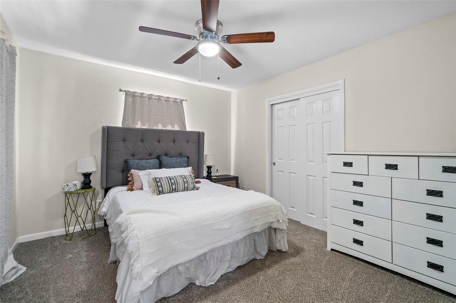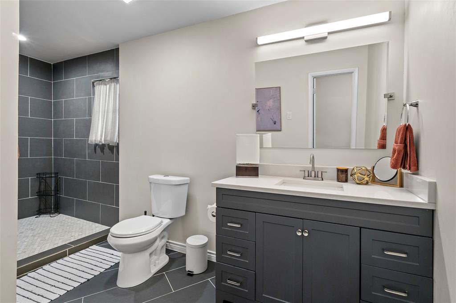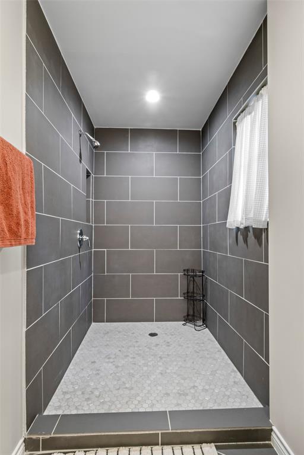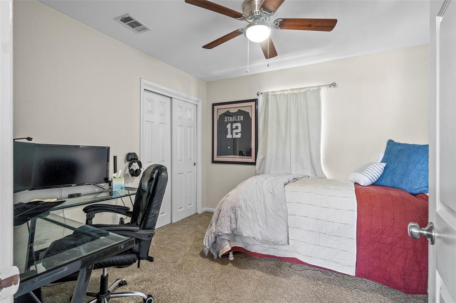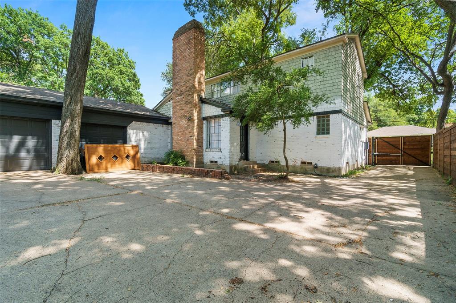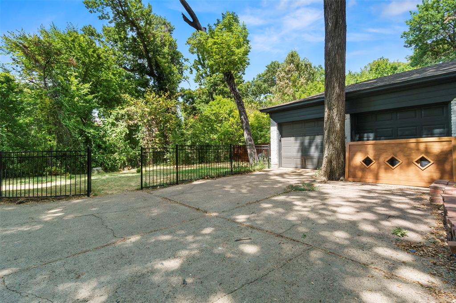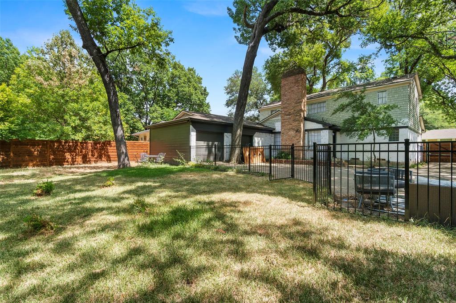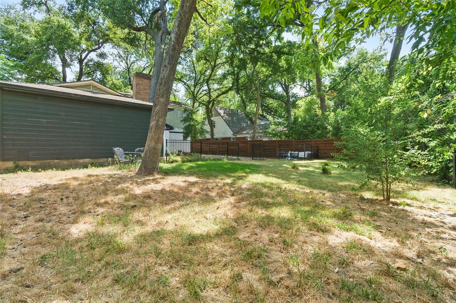2716 Ripplewood Drive, Dallas, Texas
$539,999 (Last Listing Price)
LOADING ..
FABULOUSLY UPDATED home on a rare creekside lot! Minutes from White Rock Lake & the Arboretum, this home offers 4 Bedrooms & 2.5 Baths. Beautiful hardwood flooring, an updated kitchen with a quartz countertop island perfect for entertaining. Stainless steel appliances, glass tile backsplash, custom cabinetry, & charming banquette seating. Bay windows adorn the formal dining room & downstairs master br. Step inside the spa-like master bath with a rain shower, amazing backlit mirror, & frameless glass door. Located on an oversized lot in a highly sought-after neighborhood with mature trees & a very private backyard. Modern custom fence with electric gate recently installed.
School District: Dallas ISD
Dallas MLS #: 20321036
Representing the Seller: Listing Agent Denise Cook; Listing Office: Ebby Halliday Realtors
For further information on this home and the Dallas real estate market, contact real estate broker Douglas Newby. 214.522.1000
Property Overview
- Listing Price: $539,999
- MLS ID: 20321036
- Status: Sold
- Days on Market: 449
- Updated: 6/28/2023
- Previous Status: For Sale
- MLS Start Date: 5/5/2023
Property History
- Current Listing: $539,999
- Original Listing: $544,999
Interior
- Number of Rooms: 4
- Full Baths: 2
- Half Baths: 1
- Interior Features: Cable TV AvailableDecorative LightingEat-in KitchenGranite CountersHigh Speed Internet Available
- Flooring: CarpetCeramic TileHardwood
Parking
- Parking Features: Garage Double DoorGated
Location
- County: Dallas
- Directions: From Ferguson Road, south on Lanecrest then left on Ripplewood, House is down on the left.
Community
- Home Owners Association: None
School Information
- School District: Dallas ISD
- Elementary School: Conner
- Middle School: H.W. Lang
- High School: Skyline
Heating & Cooling
- Heating/Cooling: CentralFireplace(s)Natural Gas
Utilities
- Utility Description: City SewerCity Water
Lot Features
- Lot Size (Acres): 0.31
- Lot Size (Sqft.): 13,329.36
- Lot Description: Few TreesInterior Lot
- Fencing (Description): ElectricGateWoodWrought Iron
Financial Considerations
- Price per Sqft.: $243
- Price per Acre: $1,764,703
- For Sale/Rent/Lease: For Sale
Disclosures & Reports
- Legal Description: EASTWOOD NO 1 BLK B/7391 LT 10
- APN: 00000727090000000
- Block: B7391
Categorized In
- Price: Under $1.5 Million
- Style: Mid-Century Modern
- Neighborhood: East Dallas
Contact Realtor Douglas Newby for Insights on Property for Sale
Douglas Newby represents clients with Dallas estate homes, architect designed homes and modern homes.
Listing provided courtesy of North Texas Real Estate Information Systems (NTREIS)
We do not independently verify the currency, completeness, accuracy or authenticity of the data contained herein. The data may be subject to transcription and transmission errors. Accordingly, the data is provided on an ‘as is, as available’ basis only.
