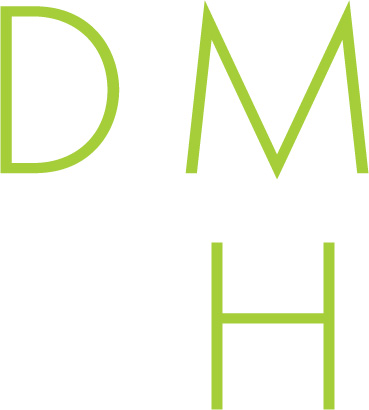LOCATION LOCATION LOCATION!!! In the heart of Oak Lawn & Uptown. Come check out this mid century modern 2 bedroom, 2 bathroom updated condo steps away from the pool. Walking distance to restaurants including Parigi, Eatzis, Green Papaya & Snooze. Walk to get your Starbucks or LaLa Land Café Latte while headed to the Katy Trail or Turtle Creek. Freshly painted, this open floor plan is perfect for entertaining! The kitchen features granite countertops, stainless steel appliances, and plenty of counter space at the breakfast bar. Downstairs features also include gorgeous bamboo floors and a fireplace. Both bedrooms are spacious with full bathrooms including shower and tub, porcelain tile, vanity and walk-in closets! The master bedroom features a spacious covered patio. Enter your home out of the rain through an attached one car garage with an inside entrance. Centrally located to Central Expressway and the Dallas North Tollway makes for an easy commute. Come check out your new home today!
Property Details
Address: 2943 Shelby Avenue
City: Dallas
State: Texas
ZIP: 75219
School District: Dallas ISD
Elementary School: Esperanza Medrano
Middle School: Rusk
High School: North Dallas
Acreage: 0.7000
Year: 1973
Square Feet: 1,670
Lot Size:
Bedrooms: 2
Bathrooms: 2
MLS #: 20279827
Additional Features of this Dallas Mid Century Modern Home:
Courtyard, Outdoor Grill, Rain Gutters, Swimming Pool
Categorized In:
Turtle Creek Area Homes for Sale
Mid-Century Modern Homes for Sale
Dallas Mid Century Modern Homes Under $1.5 Million
Representing the Seller Listing Agent: Jason Morahan; Listing Office: RealSpace
Representing the Buyer: Contact Listing Agent, Realtor Douglas Newby, if you would like to see this property. 214.522.1000
Property Map
Full Property Details for 2943 Shelby Avenue
Property Overview
- Listing Price: $349,999
- MLS ID: 20279827
- Status: Sold
- Type: Condominium
- Sold Date: 8/15/2023
Property History
- 2943 Shelby Avenue
- Listed at $349,999
Interior
- Number of Rooms: 2
- Full Baths: 2
- Half Baths: 0
- Interior Features: Built-in Features,Cable TV Available,Decorative Lighting,Granite Counters,High Speed Internet Available,Loft,Open Floorplan,Vaulted Ceiling(s),Walk-In Closet(s)
- Appliances:
- Flooring: Bamboo
Parking
- Parking Features: Garage,Inside Entrance,Lighted
Location
- County: 57
- Directions: From Oaklawn, turn on Dickason and the complex is one block on the left. Gate entrance is on Dickason. Condo is on the second floor to the left.
Community
- Home Owners Assn.: Mandatory
Structural Information
- Architectural Style: Mid-Century Modern
- Description/Design: Condo/Townhome
- Constrcution: Rock/Stone,Siding
- Roof: Composition
- Stories/Levels: 2
- Square Feet: 1,670
- Sq. Ft. Source:
- Year Built: 1973
School Information
- School District: Dallas ISD
- Elementary School: Esperanza Medrano
- Middle School: Rusk
- High School: North Dallas
Heating & Cooling
- Heating/Cooling: Electric
Utilities
- Utility Description: City Sewer,City Water,Community Mailbox,Sidewalk
Lot Features
- Lot Size (Acres): 0.7000
- Lot Size (Sq. Ft.): 30,492.00
- Lot Dimensions:
- Development Status:
- Lot Description:
- Fencing (Description): Gate,Metal
Financial Considerations
- Price Per Sq. Ft.: $209.58
- For Sale/Rent/Lease: For Sale
Disclosures and Reports
- Legal Description: BLDG C VOL99036/3575
- Restrictions:
- Disclosures/Reports:
- APN: 00000149133500000
- Block: BLK 4/1327
- Lot:
Property Overview
- Listing Price: $349,999
- MLS ID: 20279827
- Status: Sold
- Type: Condominium
- Sold Date: 8/15/2023
Property History
- 2943 Shelby Avenue
- Listed at $349,999
Interior
- Number of Rooms: 2
- Full Baths: 2
- Half Baths: 0
- Interior Features: Built-in Features,Cable TV Available,Decorative Lighting,Granite Counters,High Speed Internet Available,Loft,Open Floorplan,Vaulted Ceiling(s),Walk-In Closet(s)
- Appliances:
- Flooring: Bamboo
Parking
- Parking Features: Garage,Inside Entrance,Lighted
Location
- County: 57
- Directions: From Oaklawn, turn on Dickason and the complex is one block on the left. Gate entrance is on Dickason. Condo is on the second floor to the left.
Community
- Home Owners Assn.: Mandatory
Structural Information
- Architectural Style: Mid-Century Modern
- Description/Design: Condo/Townhome
- Constrcution: Rock/Stone,Siding
- Roof: Composition
- Stories/Levels: 2
- Square Feet: 1,670
- Sq. Ft. Source:
- Year Built: 1973
School Information
- School District: Dallas ISD
- Elementary School: Esperanza Medrano
- Middle School: Rusk
- High School: North Dallas
Heating & Cooling
- Heating/Cooling: Electric
Utilities
- Utility Description: City Sewer,City Water,Community Mailbox,Sidewalk
Lot Features
- Lot Size (Acres): 0.7000
- Lot Size (Sq. Ft.): 30,492.00
- Lot Dimensions:
- Development Status:
- Lot Description:
- Fencing (Description): Gate,Metal
Financial Considerations
- Price Per Sq. Ft.: $209.58
- For Sale/Rent/Lease: For Sale
Disclosures and Reports
- Legal Description: BLDG C VOL99036/3575
- Restrictions:
- Disclosures/Reports:
- APN: 00000149133500000
- Block: BLK 4/1327
- Lot:
Listing provided courtesy of North Texas Real Estate Information Systems (NTREIS)
We do not independently verify the currency, completeness, accuracy or authenticity of the data contained herein. The data may be subject to transcription and transmission errors. Accordingly, the data is provided on an ‘as is, as available’ basis only.

















