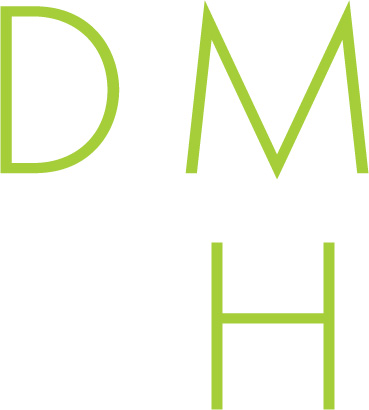This luxurious, mixed-use contemporary Uptown property combines approximately 5,400 SF of commercial open floor plan office space, and 2 luxury residential units, each approximately 3,700 SF. With second-to-none Uptown views from the private rooftop, this unique 4-story property is over 13,000 SF, with 4,300 SF in garage and air-conditioned workshop. The finest details were used in the finish out – Venetian plaster, Terrazo, concrete and hardwood floors, floor-to-ceiling glass walls, Bulthaup kitchens with commercial appliances, automated shades, hidden rooms and spa-like baths. Complete with a Tesla charging station in the garage, and LED lights throughout the entire building.
Property Details
Address: 3203 Mckinney Avenue
City: Dallas
State: Texas
ZIP: 75204
School District: Dallas ISD
Elementary School: Milam
Middle School: Rusk
High School: North Dallas
Acreage: 0.2010
Year: 2005
Square Feet: 17,338
Lot Size:
Bedrooms: 5
Bathrooms: 9
MLS #: 14154258
Additional Features of this Dallas Mid Century Modern Home:
Balcony, Corner Lot, Covered Deck, Few Trees, Landscaped, No Backyard Grass
Categorized In:
Turtle Creek Area Homes for Sale
Contemporary/Modern Homes for Sale, Mid-Century Modern Homes for Sale
Dallas Mid Century Modern Homes $7 Million to $10 Million, Dallas Mid Century Modern Homes Over $1.5 Million
Representing the Seller Listing Agent: Jonathan Rosen; Listing Office: Compass RE Texas, LLC.
Representing the Buyer: Contact Listing Agent, Realtor Douglas Newby, if you would like to see this property. 214.522.1000
Property Map
Full Property Details for 3203 Mckinney Avenue
Property Overview
- Listing Price: $7,499,000
- MLS ID: 14154258
- Status: Expired
- Type: Single Family Residence
- Days on Market: 756
- Updated: 7/17/2020
- Last Checked: 9:00 AM
- Added: 4/1/2022
Property History
- 3203 Mckinney Avenue
- Listed at $7,499,000
Interior
- Number of Rooms: 5
- Full Baths: 4
- Half Baths: 5
- Interior Features: Built-in Wine Cooler,Decorative Lighting,Elevator,High Speed Internet Available,Multiple Staircases,Wet Bar
- Appliances:
- Flooring: Concrete,Terrazzo,Wood
Parking
- Parking Features: Garage Door Opener,Garage,Underground
Location
- County: 57
- Directions: Located at the corner of McKinney Avenue and Bowen Street. Building entrance is on Bowen.
Community
- Home Owners Assn.: None
Structural Information
- Architectural Style: Contemporary/Modern,Mid-Century Modern
- Description/Design: Attached or 1/2 Duplex
- Constrcution: Concrete
- Roof: Other
- Stories/Levels:
- Square Feet: 17,338
- Sq. Ft. Source:
- Year Built: 2005
School Information
- School District: Dallas ISD
- Elementary School: Milam
- Middle School: Rusk
- High School: North Dallas
Heating & Cooling
- Heating/Cooling: Central,Natural Gas
Utilities
- Utility Description: City Sewer,City Water
Lot Features
- Lot Size (Acres): 0.2010
- Lot Size (Sq. Ft.): 8,755.56
- Lot Dimensions:
- Development Status:
- Lot Description: Corner Lot,Few Trees,Landscaped,No Backyard Grass
- Fencing (Description):
Financial Considerations
- Price Per Sq. Ft.: $432.52
- For Sale/Rent/Lease: For Sale
Disclosures and Reports
- Legal Description: MCKINNEY BOWEN BLK 12/970 LT 11A ACS 0.2013 I
- Restrictions:
- Disclosures/Reports:
- APN: 000970001211A0000
- Block: 12970
- Lot:
Property Overview
- Listing Price: $7,499,000
- MLS ID: 14154258
- Status: Expired
- Type: Single Family Residence
- Days on Market: 756
- Updated: 7/17/2020
- Last Checked: 9:00 AM
- Added: 4/1/2022
Property History
- 3203 Mckinney Avenue
- Listed at $7,499,000
Interior
- Number of Rooms: 5
- Full Baths: 4
- Half Baths: 5
- Interior Features: Built-in Wine Cooler,Decorative Lighting,Elevator,High Speed Internet Available,Multiple Staircases,Wet Bar
- Appliances:
- Flooring: Concrete,Terrazzo,Wood
Parking
- Parking Features: Garage Door Opener,Garage,Underground
Location
- County: 57
- Directions: Located at the corner of McKinney Avenue and Bowen Street. Building entrance is on Bowen.
Community
- Home Owners Assn.: None
Structural Information
- Architectural Style: Contemporary/Modern,Mid-Century Modern
- Description/Design: Attached or 1/2 Duplex
- Constrcution: Concrete
- Roof: Other
- Stories/Levels:
- Square Feet: 17,338
- Sq. Ft. Source:
- Year Built: 2005
School Information
- School District: Dallas ISD
- Elementary School: Milam
- Middle School: Rusk
- High School: North Dallas
Heating & Cooling
- Heating/Cooling: Central,Natural Gas
Utilities
- Utility Description: City Sewer,City Water
Lot Features
- Lot Size (Acres): 0.2010
- Lot Size (Sq. Ft.): 8,755.56
- Lot Dimensions:
- Development Status:
- Lot Description: Corner Lot,Few Trees,Landscaped,No Backyard Grass
- Fencing (Description):
Financial Considerations
- Price Per Sq. Ft.: $432.52
- For Sale/Rent/Lease: For Sale
Disclosures and Reports
- Legal Description: MCKINNEY BOWEN BLK 12/970 LT 11A ACS 0.2013 I
- Restrictions:
- Disclosures/Reports:
- APN: 000970001211A0000
- Block: 12970
- Lot:
Listing provided courtesy of North Texas Real Estate Information Systems (NTREIS)
We do not independently verify the currency, completeness, accuracy or authenticity of the data contained herein. The data may be subject to transcription and transmission errors. Accordingly, the data is provided on an ‘as is, as available’ basis only.



