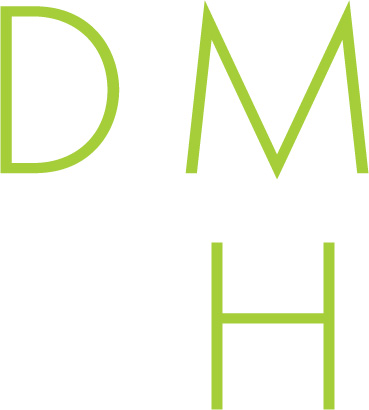Situated on a quaint cul-de-sac on Coombs Creek, this 1950s cottage was taken to the studs and fully renovated in 2019. Inside, large picture windows and a gorgeous paneled vaulted ceiling create a light-filled and impressive entrance into the inviting living area! The flow is exceptional and the space lives large, with the dining and kitchen open to each other, making this perfect for everyday living and entertaining. Oak hardwood floors, new windows, ample storage, spacious rooms, and tasteful design choices, offer style and functionality. The owner’s suite features a vaulted ceiling, dual closets, a gorgeously renovated bathroom, and a wall of french doors overlooking the large backyard. Relax and unwind in the gorgeous patio with a separate area perfect for a firepit! The perfect combination of charm with all of the conveniences of today, this cottage has it all! Located moments away from Bishop Arts and Downtown Dallas, this is quintessential inner-city living!
Property Details
Address: 411 N Cavender Street
City: Dallas
State: Texas
ZIP: 75211
School District: Dallas ISD
Elementary School: Kahn
Middle School: Raul Quintanilla
High School: Sunset
Acreage: 0.1980
Year: 1950
Square Feet: 1,522
Lot Size:
Bedrooms: 3
Bathrooms: 2
MLS #: 20117455
Additional Features of this Dallas Mid Century Modern Home:
Cul De Sac, Landscaped, Lrg. Backyard Grass, Private Yard
Categorized In:
Mid-Century Modern Homes for Sale, Ranch Homes for Sale, Traditional Homes for Sale
Dallas Mid Century Modern Homes Under $1.5 Million
Representing the Seller Listing Agent: Thani Burke; Listing Office: Compass RE Texas, LLC.
Representing the Buyer: Contact Listing Agent, Realtor Douglas Newby, if you would like to see this property. 214.522.1000
Property Map
Full Property Details for 411 N Cavender Street
Property Overview
- Listing Price: $410,000
- MLS ID: 20117455
- Status: Cancelled
- Type: Single Family Residence
- Days on Market: 639
- Updated: 7/26/2022
- Last Checked: 2:00 AM
- Added: 7/20/2022
Property History
- 411 N Cavender Street
- Listed at $410,000
Interior
- Number of Rooms: 3
- Full Baths: 2
- Half Baths: 0
- Interior Features: Decorative Lighting,Eat-in Kitchen,Natural Woodwork,Open Floorplan,Paneling,Pantry,Smart Home System,Vaulted Ceiling(s),Walk-In Closet(s)
- Appliances:
- Flooring: Carpet,Ceramic Tile,Wood
Parking
- Parking Features: Concrete,Garage,On Street
Location
- County: 57
- Directions: From I-30 W, Exit 42 for Hampton. Turn right onto Jefferson Blvd, then another right on W 9th St. Right on Cavender St, and the home will be on the left.
Community
- Home Owners Assn.: None
Structural Information
- Architectural Style: Mid-Century Modern,Ranch,Traditional
- Description/Design: Single Detached
- Constrcution: Brick,Siding
- Roof: Composition
- Stories/Levels:
- Square Feet: 1,522
- Sq. Ft. Source:
- Year Built: 1950
School Information
- School District: Dallas ISD
- Elementary School: Kahn
- Middle School: Raul Quintanilla
- High School: Sunset
Heating & Cooling
- Heating/Cooling: Central
Utilities
- Utility Description: City Sewer,City Water
Lot Features
- Lot Size (Acres): 0.1980
- Lot Size (Sq. Ft.): 8,624.88
- Lot Dimensions:
- Development Status:
- Lot Description: Cul-De-Sac,Landscaped,Lrg. Backyard Grass
- Fencing (Description): Chain Link
Financial Considerations
- Price Per Sq. Ft.: $269.38
- For Sale/Rent/Lease: For Sale
Disclosures and Reports
- Legal Description: BLK 4603 LT 7
- Restrictions:
- Disclosures/Reports:
- APN: 00000331174000000
- Block: 4603
- Lot:
Property Overview
- Listing Price: $410,000
- MLS ID: 20117455
- Status: Cancelled
- Type: Single Family Residence
- Days on Market: 639
- Updated: 7/26/2022
- Last Checked: 2:00 AM
- Added: 7/20/2022
Property History
- 411 N Cavender Street
- Listed at $410,000
Interior
- Number of Rooms: 3
- Full Baths: 2
- Half Baths: 0
- Interior Features: Decorative Lighting,Eat-in Kitchen,Natural Woodwork,Open Floorplan,Paneling,Pantry,Smart Home System,Vaulted Ceiling(s),Walk-In Closet(s)
- Appliances:
- Flooring: Carpet,Ceramic Tile,Wood
Parking
- Parking Features: Concrete,Garage,On Street
Location
- County: 57
- Directions: From I-30 W, Exit 42 for Hampton. Turn right onto Jefferson Blvd, then another right on W 9th St. Right on Cavender St, and the home will be on the left.
Community
- Home Owners Assn.: None
Structural Information
- Architectural Style: Mid-Century Modern,Ranch,Traditional
- Description/Design: Single Detached
- Constrcution: Brick,Siding
- Roof: Composition
- Stories/Levels:
- Square Feet: 1,522
- Sq. Ft. Source:
- Year Built: 1950
School Information
- School District: Dallas ISD
- Elementary School: Kahn
- Middle School: Raul Quintanilla
- High School: Sunset
Heating & Cooling
- Heating/Cooling: Central
Utilities
- Utility Description: City Sewer,City Water
Lot Features
- Lot Size (Acres): 0.1980
- Lot Size (Sq. Ft.): 8,624.88
- Lot Dimensions:
- Development Status:
- Lot Description: Cul-De-Sac,Landscaped,Lrg. Backyard Grass
- Fencing (Description): Chain Link
Financial Considerations
- Price Per Sq. Ft.: $269.38
- For Sale/Rent/Lease: For Sale
Disclosures and Reports
- Legal Description: BLK 4603 LT 7
- Restrictions:
- Disclosures/Reports:
- APN: 00000331174000000
- Block: 4603
- Lot:
Listing provided courtesy of North Texas Real Estate Information Systems (NTREIS)
We do not independently verify the currency, completeness, accuracy or authenticity of the data contained herein. The data may be subject to transcription and transmission errors. Accordingly, the data is provided on an ‘as is, as available’ basis only.




























