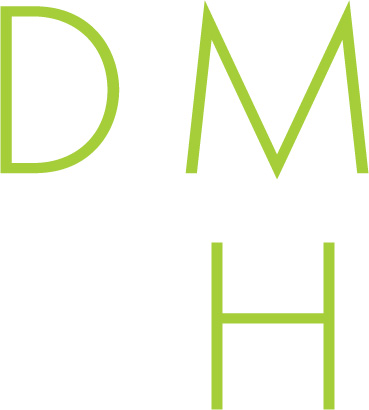Gorgeous unobstructed views of the 6th hole and lake at Bent Tree CC. Chefs Kitchen has custom designed cabinets allowing for double the cabinet and counter space areas. Built-in SS Fridge, and Kitchenaid appliances with convec microwave and cooktop. Large island opens to living area with views of the lake and golf course. Property boasts vaulted ceilings, hardwood floors thru out. Elegant rod iron & wood stairway lead to loft with built-in bookshelves. Upstairs features a spacious master with balcony with great views and spa like bath with dual sinks, separate shower and jacuzzi tub. Guest bedroom has a custom blt-in desk with cabinets and renovated walk-in closet. Gated community with pool & tennis courts.
Property Details
Address: 5012 Westgrove Drive
City: Dallas
State: Texas
ZIP: 75248
School District: Dallas ISD
Elementary School: Jerry Junkins
Middle School: Walker
High School: White
Acreage: 9.5910
Year: 1982
Square Feet: 1,956
Lot Size:
Bedrooms: 2
Bathrooms: 3
MLS #: 14515272
Additional Features of this Dallas Mid Century Modern Home:
Balcony, Covered Patio/Porch, Interior Lot, Lake Front - Common Area, Landscaped, Many Trees, On Golf Course, Rain Gutters, Sprinkler System, Tennis Court(s), Water/Lake View
Categorized In:
Bent Tree Homes for Sale, Far North Dallas Homes for Sale
Mid-Century Modern Homes for Sale, Traditional Homes for Sale
Dallas Mid Century Modern Homes Under $1.5 Million
Representing the Seller Listing Agent: Suzanne Scott; Listing Office: S Scott Realty Group
Representing the Buyer: Contact Listing Agent, Realtor Douglas Newby, if you would like to see this property. 214.522.1000
Property Map
Full Property Details for 5012 Westgrove Drive
Property Overview
- Listing Price: $429,500
- MLS ID: 14515272
- Status: Cancelled
- Type: Condominium
- Days on Market: 756
- Updated: 3/13/2022
- Last Checked: 5:00 AM
- Added: 3/31/2022
Property History
- 5012 Westgrove Drive
- Listed at $429,500
Interior
- Number of Rooms: 2
- Full Baths: 2
- Half Baths: 1
- Interior Features: Cable TV Available,Decorative Lighting,Dry Bar,Flat Screen Wiring,High Speed Internet Available,Loft,Vaulted Ceiling(s)
- Appliances:
- Flooring: Laminate,Wood
Parking
- Parking Features: Garage,Garage Faces Front
Location
- County: 57
- Directions: North on Knoll Trail - east on Westgrove. 1st drive turn right into LOBT entrance with box for gate code. Also has exit only at south end of complex.
Community
- Home Owners Assn.: Mandatory
Structural Information
- Architectural Style: Mid-Century Modern,Traditional
- Description/Design: Condo/Townhome
- Constrcution: Brick
- Roof: Composition
- Stories/Levels:
- Square Feet: 1,956
- Sq. Ft. Source:
- Year Built: 1982
School Information
- School District: Dallas ISD
- Elementary School: Jerry Junkins
- Middle School: Walker
- High School: White
Heating & Cooling
- Heating/Cooling: Central,Electric,Heat Pump,Zoned
Utilities
- Utility Description: City Sewer,City Water,Community Mailbox,Concrete,Individual Gas Meter,Individual Water Meter,Underground Utilities
Lot Features
- Lot Size (Acres): 9.5910
- Lot Size (Sq. Ft.): 417,783.96
- Lot Dimensions:
- Development Status:
- Lot Description: Interior Lot,Landscaped,Many Trees,On Golf Course,Sprinkler System,Water/Lake View
- Fencing (Description): Brick,Wrought Iron
Financial Considerations
- Price Per Sq. Ft.: $219.58
- For Sale/Rent/Lease: For Sale
Disclosures and Reports
- Legal Description:
- Restrictions:
- Disclosures/Reports:
- APN: 00C41870000105012
- Block: 8225
- Lot:
Property Overview
- Listing Price: $429,500
- MLS ID: 14515272
- Status: Cancelled
- Type: Condominium
- Days on Market: 756
- Updated: 3/13/2022
- Last Checked: 5:00 AM
- Added: 3/31/2022
Property History
- 5012 Westgrove Drive
- Listed at $429,500
Interior
- Number of Rooms: 2
- Full Baths: 2
- Half Baths: 1
- Interior Features: Cable TV Available,Decorative Lighting,Dry Bar,Flat Screen Wiring,High Speed Internet Available,Loft,Vaulted Ceiling(s)
- Appliances:
- Flooring: Laminate,Wood
Parking
- Parking Features: Garage,Garage Faces Front
Location
- County: 57
- Directions: North on Knoll Trail - east on Westgrove. 1st drive turn right into LOBT entrance with box for gate code. Also has exit only at south end of complex.
Community
- Home Owners Assn.: Mandatory
Structural Information
- Architectural Style: Mid-Century Modern,Traditional
- Description/Design: Condo/Townhome
- Constrcution: Brick
- Roof: Composition
- Stories/Levels:
- Square Feet: 1,956
- Sq. Ft. Source:
- Year Built: 1982
School Information
- School District: Dallas ISD
- Elementary School: Jerry Junkins
- Middle School: Walker
- High School: White
Heating & Cooling
- Heating/Cooling: Central,Electric,Heat Pump,Zoned
Utilities
- Utility Description: City Sewer,City Water,Community Mailbox,Concrete,Individual Gas Meter,Individual Water Meter,Underground Utilities
Lot Features
- Lot Size (Acres): 9.5910
- Lot Size (Sq. Ft.): 417,783.96
- Lot Dimensions:
- Development Status:
- Lot Description: Interior Lot,Landscaped,Many Trees,On Golf Course,Sprinkler System,Water/Lake View
- Fencing (Description): Brick,Wrought Iron
Financial Considerations
- Price Per Sq. Ft.: $219.58
- For Sale/Rent/Lease: For Sale
Disclosures and Reports
- Legal Description:
- Restrictions:
- Disclosures/Reports:
- APN: 00C41870000105012
- Block: 8225
- Lot:
Listing provided courtesy of North Texas Real Estate Information Systems (NTREIS)
We do not independently verify the currency, completeness, accuracy or authenticity of the data contained herein. The data may be subject to transcription and transmission errors. Accordingly, the data is provided on an ‘as is, as available’ basis only.



