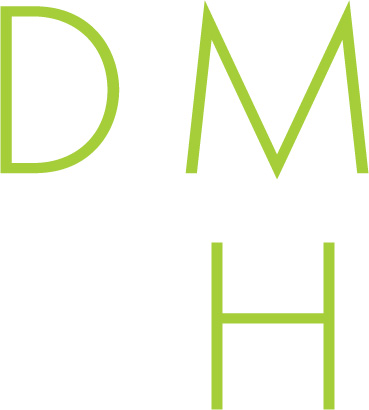Perfection achieved. This stunning transitional modern was taken to the studs and reimagined by Cummings & Associates Architects and Bonick Landscaping with work completed in 2019. Fabulous .72 acre lot on quiet cul de sac with mature trees offers multiple venues with outdoor kitchen, fireplace, gorgeous pool & spa, and side-yard with professionally built playground. The modern light filled kitchen features high end Bosch, Sub-Zero, Wolf appliances, large island with waterfall edge and custom cabinets. The owner’s suite, with separate sitting area, custom closets, and luxurious bath, is a private retreat. The home also features a spacious guest suite with separate entrance, large sitting area, bedroom and bath.
Property Details
Address: 5022 Pebblebrook Drive
City: Dallas
State: Texas
ZIP: 75229
School District: Dallas ISD
Elementary School: Withers
Middle School: Walker
High School: White
Acreage: 0.7160
Year: 1963
Square Feet: 5,595
Lot Size:
Bedrooms: 5
Bathrooms: 5
MLS #: 14464761
Additional Features of this Dallas Mid Century Modern Home:
Agricultural, Attached Grill, Balcony, Corner Lot, Covered Patio/Porch, Cul De Sac, Fire Pit, Landscaped, Lrg. Backyard Grass, Many Trees, Outdoor Living Center, Sprinkler System, Swimming Pool
Categorized In:
Preston Hollow Homes for Sale
Contemporary/Modern Homes for Sale, Mid-Century Modern Homes for Sale
Dallas Mid Century Modern Homes $2 Million to $3 Million, Dallas Mid Century Modern Homes Over $1.5 Million
Representing the Seller Listing Agent: Daniel Marshall; Listing Office: Dave Perry Miller Real Estate
Representing the Buyer: Contact Listing Agent, Realtor Douglas Newby, if you would like to see this property. 214.522.1000
Property Map
Full Property Details for 5022 Pebblebrook Drive
Property Overview
- Listing Price: $2,795,000
- MLS ID: 14464761
- Status: Cancelled
- Type: Single Family Residence
- Days on Market: 756
- Updated: 3/13/2022
- Last Checked: 2:00 AM
- Added: 3/31/2022
Property History
- 5022 Pebblebrook Drive
- Listed at $2,795,000
Interior
- Number of Rooms: 5
- Full Baths: 4
- Half Baths: 1
- Interior Features: Built-in Wine Cooler,Cable TV Available,Decorative Lighting,Flat Screen Wiring,High Speed Internet Available,Vaulted Ceiling(s)
- Appliances:
- Flooring: Carpet,Marble,Slate,Wood
Parking
- Parking Features: Garage,Garage Faces Rear
Location
- County: 57
- Directions: Located on first street to the north of the intersection at Royal and Inwood. Home is located on West side of Inwood in cul-de-sac.
Community
- Home Owners Assn.: None
Structural Information
- Architectural Style: Contemporary/Modern,Mid-Century Modern
- Description/Design: Single Detached
- Constrcution: Brick,Concrete,Metal Siding,Rock/Stone,Stucco
- Roof: Metal
- Stories/Levels:
- Square Feet: 5,595
- Sq. Ft. Source:
- Year Built: 1963
School Information
- School District: Dallas ISD
- Elementary School: Withers
- Middle School: Walker
- High School: White
Heating & Cooling
- Heating/Cooling: Central,Heat Pump,Natural Gas,Zoned
Utilities
- Utility Description: City Sewer,City Water,Concrete,Individual Gas Meter,Individual Water Meter
Lot Features
- Lot Size (Acres): 0.7160
- Lot Size (Sq. Ft.): 31,188.96
- Lot Dimensions:
- Development Status:
- Lot Description: Agricultural,Corner Lot,Cul-De-Sac,Landscaped,Lrg. Backyard Grass,Many Trees,Sprinkler System
- Fencing (Description): Gate,Metal,Rock/Stone
Financial Considerations
- Price Per Sq. Ft.: $499.55
- For Sale/Rent/Lease: For Sale
Disclosures and Reports
- Legal Description: RUSSWOOD ACRES ADDITION BLK 5502 LT 41 INT201
- Restrictions: No Known Restriction(s)
- Disclosures/Reports:
- APN: 00000413929000000
- Block: 5502
- Lot:
Property Overview
- Listing Price: $2,795,000
- MLS ID: 14464761
- Status: Cancelled
- Type: Single Family Residence
- Days on Market: 756
- Updated: 3/13/2022
- Last Checked: 2:00 AM
- Added: 3/31/2022
Property History
- 5022 Pebblebrook Drive
- Listed at $2,795,000
Interior
- Number of Rooms: 5
- Full Baths: 4
- Half Baths: 1
- Interior Features: Built-in Wine Cooler,Cable TV Available,Decorative Lighting,Flat Screen Wiring,High Speed Internet Available,Vaulted Ceiling(s)
- Appliances:
- Flooring: Carpet,Marble,Slate,Wood
Parking
- Parking Features: Garage,Garage Faces Rear
Location
- County: 57
- Directions: Located on first street to the north of the intersection at Royal and Inwood. Home is located on West side of Inwood in cul-de-sac.
Community
- Home Owners Assn.: None
Structural Information
- Architectural Style: Contemporary/Modern,Mid-Century Modern
- Description/Design: Single Detached
- Constrcution: Brick,Concrete,Metal Siding,Rock/Stone,Stucco
- Roof: Metal
- Stories/Levels:
- Square Feet: 5,595
- Sq. Ft. Source:
- Year Built: 1963
School Information
- School District: Dallas ISD
- Elementary School: Withers
- Middle School: Walker
- High School: White
Heating & Cooling
- Heating/Cooling: Central,Heat Pump,Natural Gas,Zoned
Utilities
- Utility Description: City Sewer,City Water,Concrete,Individual Gas Meter,Individual Water Meter
Lot Features
- Lot Size (Acres): 0.7160
- Lot Size (Sq. Ft.): 31,188.96
- Lot Dimensions:
- Development Status:
- Lot Description: Agricultural,Corner Lot,Cul-De-Sac,Landscaped,Lrg. Backyard Grass,Many Trees,Sprinkler System
- Fencing (Description): Gate,Metal,Rock/Stone
Financial Considerations
- Price Per Sq. Ft.: $499.55
- For Sale/Rent/Lease: For Sale
Disclosures and Reports
- Legal Description: RUSSWOOD ACRES ADDITION BLK 5502 LT 41 INT201
- Restrictions: No Known Restriction(s)
- Disclosures/Reports:
- APN: 00000413929000000
- Block: 5502
- Lot:
Listing provided courtesy of North Texas Real Estate Information Systems (NTREIS)
We do not independently verify the currency, completeness, accuracy or authenticity of the data contained herein. The data may be subject to transcription and transmission errors. Accordingly, the data is provided on an ‘as is, as available’ basis only.



