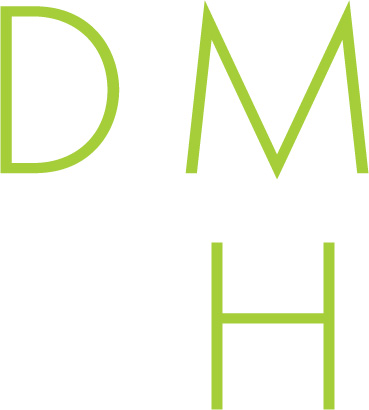This sleek mid century home offers much for entertaining & family living. Windows throughout breathe in the tranquil outdoors w- plenty of outdoor seating alongside pool. Walking through entry invites you into spacious living area w- an abundance of natural light. This space offers versatility to accommodate add’l living or dining. Plenty of room to work & gather in gourmet kitchen with Miele dbl oven, gas cooktop, ss appliances & ample cabinet and counter space. 3 bedrooms w- private baths, plus 4th bedroom or optional den. Office w- built-ins, atrium, garage w- split HVAC.Beautiful low maintenance landscape.Storage more than imaginable.Circular drive for additional parking. You will not be disappointed!
Property Details
Address: 5603 Palomar Lane
City: Dallas
State: Texas
ZIP: 75229
School District: Dallas ISD
Elementary School: Pershing
Middle School: Benjamin Franklin
High School: Hillcrest
Acreage: 0.4660
Year: 1976
Square Feet: 4,588
Lot Size: 127x124
Bedrooms: 4
Bathrooms: 5
MLS #: 14053066
Additional Features of this Dallas Mid Century Modern Home:
Few Trees, Interior Lot, Rain Gutters, Sprinkler System, Subdivision, Swimming Pool
Categorized In:
Preston Hollow Homes for Sale
Mid-Century Modern Homes for Sale
Dallas Mid Century Modern Homes $1 Million to $2 Million, Dallas Mid Century Modern Homes Under $1.5 Million
Representing the Seller Listing Agent: Ann Krug; Listing Office: Dave Perry Miller Real Estate
Representing the Buyer: Contact Listing Agent, Realtor Douglas Newby, if you would like to see this property. 214.522.1000
Property Map
Full Property Details for 5603 Palomar Lane
Property Overview
- Listing Price: $1,375,000
- MLS ID: 14053066
- Status: Cancelled
- Type: Single Family Residence
- Days on Market: 750
- Updated: 3/13/2022
- Last Checked: 8:00 PM
- Added: 3/31/2022
Property History
- 5603 Palomar Lane
- Listed at $1,375,000
Interior
- Number of Rooms: 4
- Full Baths: 5
- Half Baths: 0
- Interior Features: Cable TV Available,High Speed Internet Available,Vaulted Ceiling(s),Wet Bar
- Appliances:
- Flooring: Carpet,Marble
Parking
- Parking Features: Circular Driveway,Garage Door Opener,Garage Faces Side,Workshop in Garage
Location
- County: 57
- Directions: North on Dallas North Tollway, west on Royal, south on Netherland, left on Ursula, right on Corvallis Dr (turns in Palomar)
Community
- Home Owners Assn.: None
Structural Information
- Architectural Style: Mid-Century Modern
- Description/Design: Single Detached
- Constrcution: Brick
- Roof: Composition
- Stories/Levels:
- Square Feet: 4,588
- Sq. Ft. Source:
- Year Built: 1976
School Information
- School District: Dallas ISD
- Elementary School: Pershing
- Middle School: Benjamin Franklin
- High School: Hillcrest
Heating & Cooling
- Heating/Cooling: Central,Natural Gas
Utilities
- Utility Description: City Sewer,City Water,Concrete,Curbs,Sidewalk
Lot Features
- Lot Size (Acres): 0.4660
- Lot Size (Sq. Ft.): 20,298.96
- Lot Dimensions: 127x124
- Development Status:
- Lot Description: Few Trees,Interior Lot,Sprinkler System,Subdivision
- Fencing (Description): Wood
Financial Considerations
- Price Per Sq. Ft.: $299.69
- For Sale/Rent/Lease: For Sale
Disclosures and Reports
- Legal Description: BLK C/5510 LOT 11 INT200600229312 DD06092006
- Restrictions:
- Disclosures/Reports:
- APN: 00000414744780000
- Block: C/5510
- Lot:
Property Overview
- Listing Price: $1,375,000
- MLS ID: 14053066
- Status: Cancelled
- Type: Single Family Residence
- Days on Market: 750
- Updated: 3/13/2022
- Last Checked: 8:00 PM
- Added: 3/31/2022
Property History
- 5603 Palomar Lane
- Listed at $1,375,000
Interior
- Number of Rooms: 4
- Full Baths: 5
- Half Baths: 0
- Interior Features: Cable TV Available,High Speed Internet Available,Vaulted Ceiling(s),Wet Bar
- Appliances:
- Flooring: Carpet,Marble
Parking
- Parking Features: Circular Driveway,Garage Door Opener,Garage Faces Side,Workshop in Garage
Location
- County: 57
- Directions: North on Dallas North Tollway, west on Royal, south on Netherland, left on Ursula, right on Corvallis Dr (turns in Palomar)
Community
- Home Owners Assn.: None
Structural Information
- Architectural Style: Mid-Century Modern
- Description/Design: Single Detached
- Constrcution: Brick
- Roof: Composition
- Stories/Levels:
- Square Feet: 4,588
- Sq. Ft. Source:
- Year Built: 1976
School Information
- School District: Dallas ISD
- Elementary School: Pershing
- Middle School: Benjamin Franklin
- High School: Hillcrest
Heating & Cooling
- Heating/Cooling: Central,Natural Gas
Utilities
- Utility Description: City Sewer,City Water,Concrete,Curbs,Sidewalk
Lot Features
- Lot Size (Acres): 0.4660
- Lot Size (Sq. Ft.): 20,298.96
- Lot Dimensions: 127x124
- Development Status:
- Lot Description: Few Trees,Interior Lot,Sprinkler System,Subdivision
- Fencing (Description): Wood
Financial Considerations
- Price Per Sq. Ft.: $299.69
- For Sale/Rent/Lease: For Sale
Disclosures and Reports
- Legal Description: BLK C/5510 LOT 11 INT200600229312 DD06092006
- Restrictions:
- Disclosures/Reports:
- APN: 00000414744780000
- Block: C/5510
- Lot:
Listing provided courtesy of North Texas Real Estate Information Systems (NTREIS)
We do not independently verify the currency, completeness, accuracy or authenticity of the data contained herein. The data may be subject to transcription and transmission errors. Accordingly, the data is provided on an ‘as is, as available’ basis only.



