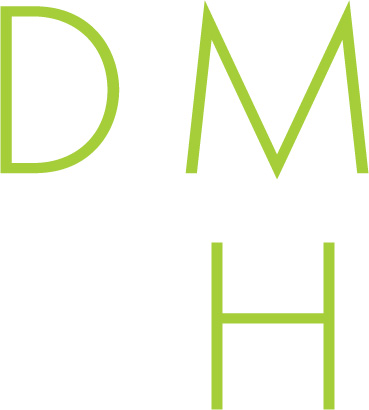This beautiful contemporary offers sophisticated finishes throughout! Dramatic entry with room for piano. Formal living has walk in wet bar and remote controlled black-out curtains to create media area. Kitchen features granite, island, stainless appl, breakfast bar, and WI pantry. Oversized den having WBFP, wall of windows, and built-ins. Master suite has remote Hurricane blinds, sitting area, adjacent exercise room, and spa like bath having a hydrotub, large walk-in shower with body sprays, WI closet plus cedar closet Additional bedroom down plus four bedrooms with WIC’s and game room upstairs. Black-out exterior remote controlled shutters on entire back of house! Diving pool and sport court in back yard!
Property Details
Address: 5604 Oak Falls Circle
City: Dallas
State: Texas
ZIP: 75287
School District: Plano ISD
Elementary School: Haggar
Middle School: Frankford
High School: Shepton
Acreage: 0.3600
Year: 1997
Square Feet: 6,541
Lot Size: 119x129x120x138
Bedrooms: 6
Bathrooms: 7
MLS #: 14455661
Additional Features of this Dallas Mid Century Modern Home:
Covered Patio/Porch, Cul De Sac, Few Trees, Interior Lot, Landscaped, Lighting, Rain Gutters, Sport Court, Sprinkler System, Subdivision, Swimming Pool
Categorized In:
Bent Tree Homes for Sale, Far North Dallas Homes for Sale
Contemporary/Modern Homes for Sale, Mid-Century Modern Homes for Sale
Dallas Mid Century Modern Homes $1 Million to $2 Million, Dallas Mid Century Modern Homes Under $1.5 Million
Representing the Seller Listing Agent: Cindy O'gorman; Listing Office: Ebby Halliday, REALTORS
Representing the Buyer: Contact Listing Agent, Realtor Douglas Newby, if you would like to see this property. 214.522.1000
Property Map
Full Property Details for 5604 Oak Falls Circle
Property Overview
- Listing Price: $1,299,900
- MLS ID: 14455661
- Status: Sold
- Type: Single Family Residence
- Sold Date: 2/26/2021
Property History
- 5604 Oak Falls Circle
- Listed at $1,299,900
Interior
- Number of Rooms: 6
- Full Baths: 5
- Half Baths: 2
- Interior Features: Built-in Wine Cooler,Flat Screen Wiring,High Speed Internet Available,Multiple Staircases,Sound System Wiring,Wet Bar
- Appliances: Intercom
- Flooring: Carpet,Concrete
Parking
- Parking Features: Circular Driveway,Garage Door Opener,Garage,Garage Faces Side
Location
- County: 43
- Directions: From Frankford Rd, south on Stonehollow through guard gate. Right on Misty Lake, Left on Woods Edge, Left on Oak Falls Circle.
Community
- Home Owners Assn.: Mandatory
Structural Information
- Architectural Style: Contemporary/Modern,Mid-Century Modern
- Description/Design: Single Detached
- Constrcution: Stucco
- Roof: Slate,Tile
- Stories/Levels:
- Square Feet: 6,541
- Sq. Ft. Source:
- Year Built: 1997
School Information
- School District: Plano ISD
- Elementary School: Haggar
- Middle School: Frankford
- High School: Shepton
Heating & Cooling
- Heating/Cooling: Central,Natural Gas,Zoned
Utilities
- Utility Description: City Sewer,City Water,Concrete,Curbs,Sidewalk,Underground Utilities
Lot Features
- Lot Size (Acres): 0.3600
- Lot Size (Sq. Ft.): 15,681.60
- Lot Dimensions: 119x129x120x138
- Development Status:
- Lot Description: Cul-De-Sac,Few Trees,Interior Lot,Landscaped,Sprinkler System,Subdivision
- Fencing (Description): Wood
Financial Considerations
- Price Per Sq. Ft.: $198.73
- For Sale/Rent/Lease: For Sale
Disclosures and Reports
- Legal Description: OAKDALE SECTION FOUR (CDA), BLK 1/8757, LOT 3
- Restrictions:
- Disclosures/Reports:
- APN: R253200103501
- Block: 1
- Lot:
Property Overview
- Listing Price: $1,299,900
- MLS ID: 14455661
- Status: Sold
- Type: Single Family Residence
- Sold Date: 2/26/2021
Property History
- 5604 Oak Falls Circle
- Listed at $1,299,900
Interior
- Number of Rooms: 6
- Full Baths: 5
- Half Baths: 2
- Interior Features: Built-in Wine Cooler,Flat Screen Wiring,High Speed Internet Available,Multiple Staircases,Sound System Wiring,Wet Bar
- Appliances: Intercom
- Flooring: Carpet,Concrete
Parking
- Parking Features: Circular Driveway,Garage Door Opener,Garage,Garage Faces Side
Location
- County: 43
- Directions: From Frankford Rd, south on Stonehollow through guard gate. Right on Misty Lake, Left on Woods Edge, Left on Oak Falls Circle.
Community
- Home Owners Assn.: Mandatory
Structural Information
- Architectural Style: Contemporary/Modern,Mid-Century Modern
- Description/Design: Single Detached
- Constrcution: Stucco
- Roof: Slate,Tile
- Stories/Levels:
- Square Feet: 6,541
- Sq. Ft. Source:
- Year Built: 1997
School Information
- School District: Plano ISD
- Elementary School: Haggar
- Middle School: Frankford
- High School: Shepton
Heating & Cooling
- Heating/Cooling: Central,Natural Gas,Zoned
Utilities
- Utility Description: City Sewer,City Water,Concrete,Curbs,Sidewalk,Underground Utilities
Lot Features
- Lot Size (Acres): 0.3600
- Lot Size (Sq. Ft.): 15,681.60
- Lot Dimensions: 119x129x120x138
- Development Status:
- Lot Description: Cul-De-Sac,Few Trees,Interior Lot,Landscaped,Sprinkler System,Subdivision
- Fencing (Description): Wood
Financial Considerations
- Price Per Sq. Ft.: $198.73
- For Sale/Rent/Lease: For Sale
Disclosures and Reports
- Legal Description: OAKDALE SECTION FOUR (CDA), BLK 1/8757, LOT 3
- Restrictions:
- Disclosures/Reports:
- APN: R253200103501
- Block: 1
- Lot:
Listing provided courtesy of North Texas Real Estate Information Systems (NTREIS)
We do not independently verify the currency, completeness, accuracy or authenticity of the data contained herein. The data may be subject to transcription and transmission errors. Accordingly, the data is provided on an ‘as is, as available’ basis only.






































