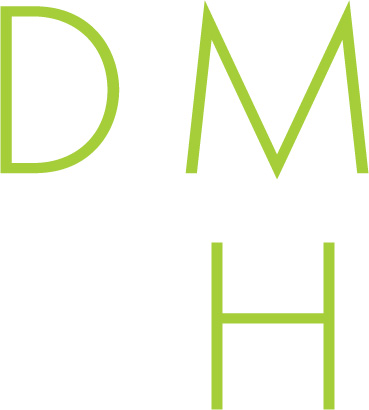Rarely available floor plan in the iconic Preston Tower, the best kept secret in Dallas. Completely updated with kitchen open to large living and dining room. This floor plan offers split bedrooms, both with ensuite bathrooms. Large utility closet with a full sized washer and dryer. Floor to ceiling windows span entire condo, and opens to balcony which overlooks pool, fire pit and fountain. Great closet space. This is a unique location in the building offering convenient access to the lobby, and many salons, barbershops, a great tailor, and commercial offices. The ultimate in walkability, and central to some of the best shopping and dining in Dallas! HOA includes all utilites.
Property Details
Address: 6211 W Northwest Highway
City: Dallas
State: Texas
ZIP: 75225
School District: Dallas ISD
Elementary School: Prestonhol
Middle School: Benjamin Franklin
High School: Hillcrest
Acreage: 4.2590
Year: 1966
Square Feet: 1,271
Lot Size:
Bedrooms: 2
Bathrooms: 2
MLS #: 14510332
Additional Features of this Dallas Mid Century Modern Home:
Corner Lot, Dog Run, Fire Pit, Gardens, Landscaped, Lighting, Swimming Pool, Tennis Court(s)
Categorized In:
Preston Hollow Homes for Sale
Mid-Century Modern Homes for Sale, Traditional Homes for Sale
Dallas Mid Century Modern Homes Under $1.5 Million
Representing the Seller Listing Agent: Amber Kaprielian; Listing Office: Hunter Dehn Realty
Representing the Buyer: Contact Listing Agent, Realtor Douglas Newby, if you would like to see this property. 214.522.1000
Property Map
Full Property Details for 6211 W Northwest Highway
Property Overview
- Listing Price: $320,000
- MLS ID: 14510332
- Status: Cancelled
- Type: Condominium
- Days on Market: 757
- Updated: 4/7/2021
- Last Checked: 12:00 AM
- Added: 3/31/2022
Property History
- 6211 W Northwest Highway
- Listed at $320,000
Interior
- Number of Rooms: 2
- Full Baths: 2
- Half Baths: 0
- Interior Features: Cable TV Available,Decorative Lighting
- Appliances:
- Flooring: Ceramic Tile,Wood
Parking
- Parking Features: Assigned,Common,Garage Door Opener,Underground
Location
- County: 57
- Directions: NE corner of Northwest Hwy. and Pickwick. It's the tall building with gold balconies. While you're here take a peak inside Bernie's, the groovy new bar inside the lobby of Preston Tower. You can enter Bernie's from inside the building, or at their entrance at the west corner of the veranda.
Community
- Home Owners Assn.: Mandatory
Structural Information
- Architectural Style: Mid-Century Modern,Traditional
- Description/Design: Condo/Townhome,Hi Rise
- Constrcution: Block
- Roof: Tar/Gravel
- Stories/Levels: 2
- Square Feet: 1,271
- Sq. Ft. Source:
- Year Built: 1966
School Information
- School District: Dallas ISD
- Elementary School: Prestonhol
- Middle School: Benjamin Franklin
- High School: Hillcrest
Heating & Cooling
- Heating/Cooling: Central,Electric
Utilities
- Utility Description: City Sewer,City Water,Community Mailbox,Curbs,Sidewalk
Lot Features
- Lot Size (Acres): 4.2590
- Lot Size (Sq. Ft.): 185,522.04
- Lot Dimensions:
- Development Status:
- Lot Description: Corner Lot,Landscaped
- Fencing (Description):
Financial Considerations
- Price Per Sq. Ft.: $251.77
- For Sale/Rent/Lease: For Sale
Disclosures and Reports
- Legal Description: PRESTON TOWER CONDOMINIUM BLK J/5463 BLK LESS
- Restrictions: Pet Restrictions
- Disclosures/Reports:
- APN: 00000405391320000
- Block: J5463
- Lot:
Property Overview
- Listing Price: $320,000
- MLS ID: 14510332
- Status: Cancelled
- Type: Condominium
- Days on Market: 757
- Updated: 4/7/2021
- Last Checked: 12:00 AM
- Added: 3/31/2022
Property History
- 6211 W Northwest Highway
- Listed at $320,000
Interior
- Number of Rooms: 2
- Full Baths: 2
- Half Baths: 0
- Interior Features: Cable TV Available,Decorative Lighting
- Appliances:
- Flooring: Ceramic Tile,Wood
Parking
- Parking Features: Assigned,Common,Garage Door Opener,Underground
Location
- County: 57
- Directions: NE corner of Northwest Hwy. and Pickwick. It's the tall building with gold balconies. While you're here take a peak inside Bernie's, the groovy new bar inside the lobby of Preston Tower. You can enter Bernie's from inside the building, or at their entrance at the west corner of the veranda.
Community
- Home Owners Assn.: Mandatory
Structural Information
- Architectural Style: Mid-Century Modern,Traditional
- Description/Design: Condo/Townhome,Hi Rise
- Constrcution: Block
- Roof: Tar/Gravel
- Stories/Levels: 2
- Square Feet: 1,271
- Sq. Ft. Source:
- Year Built: 1966
School Information
- School District: Dallas ISD
- Elementary School: Prestonhol
- Middle School: Benjamin Franklin
- High School: Hillcrest
Heating & Cooling
- Heating/Cooling: Central,Electric
Utilities
- Utility Description: City Sewer,City Water,Community Mailbox,Curbs,Sidewalk
Lot Features
- Lot Size (Acres): 4.2590
- Lot Size (Sq. Ft.): 185,522.04
- Lot Dimensions:
- Development Status:
- Lot Description: Corner Lot,Landscaped
- Fencing (Description):
Financial Considerations
- Price Per Sq. Ft.: $251.77
- For Sale/Rent/Lease: For Sale
Disclosures and Reports
- Legal Description: PRESTON TOWER CONDOMINIUM BLK J/5463 BLK LESS
- Restrictions: Pet Restrictions
- Disclosures/Reports:
- APN: 00000405391320000
- Block: J5463
- Lot:
Listing provided courtesy of North Texas Real Estate Information Systems (NTREIS)
We do not independently verify the currency, completeness, accuracy or authenticity of the data contained herein. The data may be subject to transcription and transmission errors. Accordingly, the data is provided on an ‘as is, as available’ basis only.



