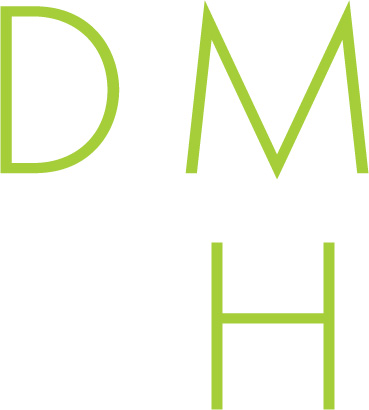Impressive Prestonwood home in a cul de sac. RISD as well. Updated and ready to move in. Split bedrooms make this home ideal for any family situation. Fourth bedroom, split, has attached bath and could be nice office. This home has hardwood floors, updated tile, granite countertops, pretty and neutral paint tones throughout, double ovens in kitchen, gas start fireplace, and a wet bar that can service both living room and family room at the same time. The home is built around the wonderful backyard patio and large grassy area with views from the abundance of windows throughout this home. Ideal entertainers dream. Second and 3rd bedrooms have walk-in closets. Tesla solar panels can stay or be removed.
Property Details
Address: 6323 Hickory Hill Drive
City: Dallas
State: Texas
ZIP: 75248
School District: Richardson ISD
Elementary School: Prestonwood
Middle School:
High School: Pearce
Acreage: 0.2830
Year: 1980
Square Feet: 2,516
Lot Size: 77 x 121
Bedrooms: 4
Bathrooms: 3
MLS #: 13957277
Additional Features of this Dallas Mid Century Modern Home:
Cul De Sac, Interior Lot, Other, Sprinkler System
Categorized In:
Far North Dallas Homes for Sale
Contemporary/Modern Homes for Sale, Mid-Century Modern Homes for Sale, Other Homes for Sale, Ranch Homes for Sale
Dallas Mid Century Modern Homes Under $1.5 Million
Representing the Seller Listing Agent: Teri Schwan Titus; Listing Office: Ebby Halliday, REALTORS
Representing the Buyer: Contact Listing Agent, Realtor Douglas Newby, if you would like to see this property. 214.522.1000
Property Map
Full Property Details for 6323 Hickory Hill Drive
Property Overview
- Listing Price: $474,900
- MLS ID: 13957277
- Status: Expired
- Type: Single Family Residence
- Days on Market: 755
- Updated: 3/13/2022
- Last Checked: 11:00 PM
- Added: 3/31/2022
Property History
- 6323 Hickory Hill Drive
- Listed at $474,900
Interior
- Number of Rooms: 4
- Full Baths: 3
- Half Baths: 0
- Interior Features: Decorative Lighting,High Speed Internet Available,Paneling,Vaulted Ceiling(s),Wet Bar
- Appliances:
- Flooring: Carpet,Ceramic Tile,Wood
Parking
- Parking Features: Garage Door Opener,Garage,Garage Faces Rear
Location
- County: 57
- Directions: Tollway, exit Arapaho, go East on Arapaho to Golden Creek. Right, South on Golden Creek, 1st left is Hickory Hill, left. House is on left 2nd house from the end at cul de sac.
Community
- Home Owners Assn.: None
Structural Information
- Architectural Style: Contemporary/Modern,Mid-Century Modern,Other,Ranch
- Description/Design: Single Detached
- Constrcution: Brick
- Roof: Composition
- Stories/Levels:
- Square Feet: 2,516
- Sq. Ft. Source:
- Year Built: 1980
School Information
- School District: Richardson ISD
- Elementary School: Prestonwood
- Middle School:
- High School: Pearce
Heating & Cooling
- Heating/Cooling: Central,Natural Gas,Solar,Zoned
Utilities
- Utility Description: Alley,Asphalt,City Sewer,City Water,Curbs,Sidewalk
Lot Features
- Lot Size (Acres): 0.2830
- Lot Size (Sq. Ft.): 12,327.48
- Lot Dimensions: 77 x 121
- Development Status:
- Lot Description: Cul-De-Sac,Interior Lot,Sprinkler System
- Fencing (Description): Wood
Financial Considerations
- Price Per Sq. Ft.: $188.75
- For Sale/Rent/Lease: For Sale
Disclosures and Reports
- Legal Description: PRESTONWOOD 19 BLK 8/8190 LT 7 INT20130011731
- Restrictions:
- Disclosures/Reports:
- APN: 00000820013120000
- Block: 88190
- Lot:
Property Overview
- Listing Price: $474,900
- MLS ID: 13957277
- Status: Expired
- Type: Single Family Residence
- Days on Market: 755
- Updated: 3/13/2022
- Last Checked: 11:00 PM
- Added: 3/31/2022
Property History
- 6323 Hickory Hill Drive
- Listed at $474,900
Interior
- Number of Rooms: 4
- Full Baths: 3
- Half Baths: 0
- Interior Features: Decorative Lighting,High Speed Internet Available,Paneling,Vaulted Ceiling(s),Wet Bar
- Appliances:
- Flooring: Carpet,Ceramic Tile,Wood
Parking
- Parking Features: Garage Door Opener,Garage,Garage Faces Rear
Location
- County: 57
- Directions: Tollway, exit Arapaho, go East on Arapaho to Golden Creek. Right, South on Golden Creek, 1st left is Hickory Hill, left. House is on left 2nd house from the end at cul de sac.
Community
- Home Owners Assn.: None
Structural Information
- Architectural Style: Contemporary/Modern,Mid-Century Modern,Other,Ranch
- Description/Design: Single Detached
- Constrcution: Brick
- Roof: Composition
- Stories/Levels:
- Square Feet: 2,516
- Sq. Ft. Source:
- Year Built: 1980
School Information
- School District: Richardson ISD
- Elementary School: Prestonwood
- Middle School:
- High School: Pearce
Heating & Cooling
- Heating/Cooling: Central,Natural Gas,Solar,Zoned
Utilities
- Utility Description: Alley,Asphalt,City Sewer,City Water,Curbs,Sidewalk
Lot Features
- Lot Size (Acres): 0.2830
- Lot Size (Sq. Ft.): 12,327.48
- Lot Dimensions: 77 x 121
- Development Status:
- Lot Description: Cul-De-Sac,Interior Lot,Sprinkler System
- Fencing (Description): Wood
Financial Considerations
- Price Per Sq. Ft.: $188.75
- For Sale/Rent/Lease: For Sale
Disclosures and Reports
- Legal Description: PRESTONWOOD 19 BLK 8/8190 LT 7 INT20130011731
- Restrictions:
- Disclosures/Reports:
- APN: 00000820013120000
- Block: 88190
- Lot:
Listing provided courtesy of North Texas Real Estate Information Systems (NTREIS)
We do not independently verify the currency, completeness, accuracy or authenticity of the data contained herein. The data may be subject to transcription and transmission errors. Accordingly, the data is provided on an ‘as is, as available’ basis only.



