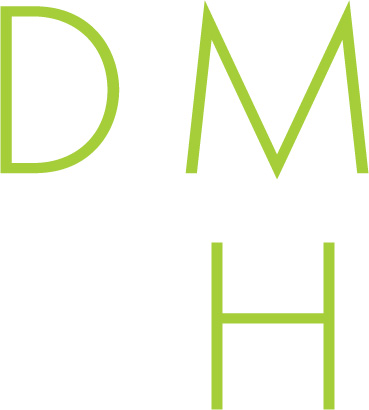Price Improvement! Inspection & quotes on MLS media. Fab home in desirable N. Dallas area! Great views of backyard pool area fm family rm & kitchen a 2nd private courtyard. Pool has attached 8 person spa upgraded to 6 jets. Dining & master view a private sm courtyard. Other bdrm & fam rooms view front courtyard. Lots of privacy & character in this awesome home & outstanding pool, cabana & outdoor kitchen space. Recently installed carpet in dining, stairs & upstrs, hardware in baths, light fixture flip switches, can, recessed light, LED lights & ceiling fan with remote in dwnstrs bdrm & added half bath in bkyard outdr cabana. 10 ft dp pool remodeled in 2015. An attractive one of a kind home in a great location.
Property Details
Address: 6625 Southpoint Drive
City: Dallas
State: Texas
ZIP: 75248
School District: Richardson ISD
Elementary School: Brentfield
Middle School:
High School: Pearce
Acreage: 0.2140
Year: 1973
Square Feet: 2,703
Lot Size:
Bedrooms: 4
Bathrooms: 4
MLS #: 14600552
Additional Features of this Dallas Mid Century Modern Home:
Few Trees, Fire Pit, Interior Lot, Landscaped, Lighting, Outdoor Living Center, Private Yard, Sprinkler System, Swimming Pool
Categorized In:
Far North Dallas Homes for Sale
Contemporary/Modern Homes for Sale, Mid-Century Modern Homes for Sale
Dallas Mid Century Modern Homes Under $1.5 Million
Representing the Seller Listing Agent: Renee Mears; Listing Office: Renee Mears Realtors
Representing the Buyer: Contact Listing Agent, Realtor Douglas Newby, if you would like to see this property. 214.522.1000
Property Map
Full Property Details for 6625 Southpoint Drive
Property Overview
- Listing Price: $565,000
- MLS ID: 14600552
- Status: Cancelled
- Type: Single Family Residence
- Days on Market: 747
- Updated: 8/25/2021
- Last Checked: 10:00 AM
- Added: 3/31/2022
Property History
- 6625 Southpoint Drive
- Listed at $565,000
Interior
- Number of Rooms: 4
- Full Baths: 3
- Half Baths: 1
- Interior Features: Cable TV Available,High Speed Internet Available,Vaulted Ceiling(s),Wet Bar
- Appliances:
- Flooring: Brick/Adobe,Carpet,Ceramic Tile
Parking
- Parking Features: 2-Car Double Doors,Garage Door Opener,Garage Faces Rear
Location
- County: 57
- Directions: Showings begin again July 24th. Back on Market, inspection report in transaction desk. From Preston & Campbell, East on Campbell, Right on St. Anne St., Left on Southpoint Dr.
Community
- Home Owners Assn.: None
Structural Information
- Architectural Style: Contemporary/Modern,Mid-Century Modern
- Description/Design: Single Detached
- Constrcution: Brick,Siding
- Roof: Composition
- Stories/Levels:
- Square Feet: 2,703
- Sq. Ft. Source:
- Year Built: 1973
School Information
- School District: Richardson ISD
- Elementary School: Brentfield
- Middle School:
- High School: Pearce
Heating & Cooling
- Heating/Cooling: Central,Natural Gas
Utilities
- Utility Description: Alley,City Sewer,City Water,Curbs,Sidewalk
Lot Features
- Lot Size (Acres): 0.2140
- Lot Size (Sq. Ft.): 9,321.84
- Lot Dimensions:
- Development Status:
- Lot Description: Few Trees,Interior Lot,Landscaped,Sprinkler System
- Fencing (Description): Wood
Financial Considerations
- Price Per Sq. Ft.: $209.03
- For Sale/Rent/Lease: For Sale
Disclosures and Reports
- Legal Description: TIOGA EAST PH 1 BLK E/8202 LT 8
- Restrictions:
- Disclosures/Reports:
- APN: 00000799503700000
- Block: E8202
- Lot:
Property Overview
- Listing Price: $565,000
- MLS ID: 14600552
- Status: Cancelled
- Type: Single Family Residence
- Days on Market: 747
- Updated: 8/25/2021
- Last Checked: 10:00 AM
- Added: 3/31/2022
Property History
- 6625 Southpoint Drive
- Listed at $565,000
Interior
- Number of Rooms: 4
- Full Baths: 3
- Half Baths: 1
- Interior Features: Cable TV Available,High Speed Internet Available,Vaulted Ceiling(s),Wet Bar
- Appliances:
- Flooring: Brick/Adobe,Carpet,Ceramic Tile
Parking
- Parking Features: 2-Car Double Doors,Garage Door Opener,Garage Faces Rear
Location
- County: 57
- Directions: Showings begin again July 24th. Back on Market, inspection report in transaction desk. From Preston & Campbell, East on Campbell, Right on St. Anne St., Left on Southpoint Dr.
Community
- Home Owners Assn.: None
Structural Information
- Architectural Style: Contemporary/Modern,Mid-Century Modern
- Description/Design: Single Detached
- Constrcution: Brick,Siding
- Roof: Composition
- Stories/Levels:
- Square Feet: 2,703
- Sq. Ft. Source:
- Year Built: 1973
School Information
- School District: Richardson ISD
- Elementary School: Brentfield
- Middle School:
- High School: Pearce
Heating & Cooling
- Heating/Cooling: Central,Natural Gas
Utilities
- Utility Description: Alley,City Sewer,City Water,Curbs,Sidewalk
Lot Features
- Lot Size (Acres): 0.2140
- Lot Size (Sq. Ft.): 9,321.84
- Lot Dimensions:
- Development Status:
- Lot Description: Few Trees,Interior Lot,Landscaped,Sprinkler System
- Fencing (Description): Wood
Financial Considerations
- Price Per Sq. Ft.: $209.03
- For Sale/Rent/Lease: For Sale
Disclosures and Reports
- Legal Description: TIOGA EAST PH 1 BLK E/8202 LT 8
- Restrictions:
- Disclosures/Reports:
- APN: 00000799503700000
- Block: E8202
- Lot:
Listing provided courtesy of North Texas Real Estate Information Systems (NTREIS)
We do not independently verify the currency, completeness, accuracy or authenticity of the data contained herein. The data may be subject to transcription and transmission errors. Accordingly, the data is provided on an ‘as is, as available’ basis only.









































