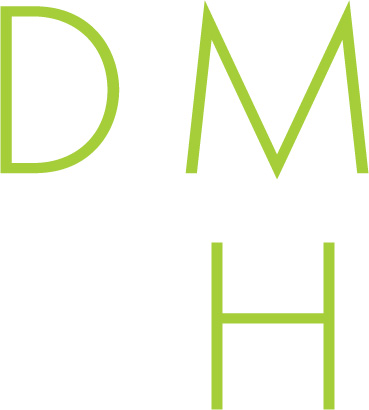A beautiful infusion of contemporary and traditional style, this 5 bedroom, 5.2 bathroom new construction home gives you the ultimate Dallas luxury living in Preston Hollow. The main living area boasts sun-filled formals, gourmet kitchen that overlooks family and breakfast rooms, executive study, media room & guest suite. Enormous 1st floor owners retreat with spa-like bath featuring separate vanities, separate water closets, soaking tub, walk-in shower & boutique style closet. Second story is complete with game room, 3 bedrooms each with private en suite & walk-in closet & large floored attic space for extra storage. Private backyard with covered patio & large shade trees. 3 car garage and security cameras!
Property Details
Address: 6828 Aberdeen Avenue
City: Dallas
State: Texas
ZIP: 75230
School District: Dallas ISD
Elementary School: Prestonhol
Middle School: Benjamin Franklin
High School: Hillcrest
Acreage: 0.2760
Year: 2019
Square Feet: 5,969
Lot Size:
Bedrooms: 5
Bathrooms: 7
MLS #: 14335109
Additional Features of this Dallas Mid Century Modern Home:
Covered Deck, Covered Patio/Porch, Few Trees, Interior Lot, Subdivision
Categorized In:
Preston Hollow Homes for Sale
Mid-Century Modern Homes for Sale, Traditional Homes for Sale
Dallas Mid Century Modern Homes $1 Million to $2 Million, Dallas Mid Century Modern Homes Under $1.5 Million
Representing the Seller Listing Agent: Barbara Van Poole; Listing Office: Keller Williams Realty DPR
Representing the Buyer: Contact Listing Agent, Realtor Douglas Newby, if you would like to see this property. 214.522.1000
Property Map
Full Property Details for 6828 Aberdeen Avenue
Property Overview
- Listing Price: $1,299,900
- MLS ID: 14335109
- Status: Sold
- Type: Single Family Residence
- Sold Date: 5/17/2021
Property History
- 6828 Aberdeen Avenue
- Listed at $1,299,900
Interior
- Number of Rooms: 5
- Full Baths: 5
- Half Baths: 2
- Interior Features: Built-in Wine Cooler,Cable TV Available,Decorative Lighting,High Speed Internet Available,Smart Home System,Vaulted Ceiling(s)
- Appliances:
- Flooring: Carpet,Other
Parking
- Parking Features: Garage Faces Rear
Location
- County: 57
- Directions: .
Community
- Home Owners Assn.: None
Structural Information
- Architectural Style: Mid-Century Modern,Traditional
- Description/Design: Single Detached
- Constrcution: Rock/Stone,Stucco
- Roof: Metal
- Stories/Levels:
- Square Feet: 5,969
- Sq. Ft. Source:
- Year Built: 2019
School Information
- School District: Dallas ISD
- Elementary School: Prestonhol
- Middle School: Benjamin Franklin
- High School: Hillcrest
Heating & Cooling
- Heating/Cooling: Central,Natural Gas,Zoned
Utilities
- Utility Description: Alley,City Sewer,City Water,Individual Gas Meter,Individual Water Meter,Overhead Utilities
Lot Features
- Lot Size (Acres): 0.2760
- Lot Size (Sq. Ft.): 12,022.56
- Lot Dimensions:
- Development Status:
- Lot Description: Few Trees,Interior Lot,Subdivision
- Fencing (Description): Wood
Financial Considerations
- Price Per Sq. Ft.: $217.78
- For Sale/Rent/Lease: For Sale
Disclosures and Reports
- Legal Description: PEMBERTON 2 BLK M/5489 LOT 11 INT201800007131
- Restrictions:
- Disclosures/Reports:
- APN: 00000409015000000
- Block: M5489
- Lot:
Property Overview
- Listing Price: $1,299,900
- MLS ID: 14335109
- Status: Sold
- Type: Single Family Residence
- Sold Date: 5/17/2021
Property History
- 6828 Aberdeen Avenue
- Listed at $1,299,900
Interior
- Number of Rooms: 5
- Full Baths: 5
- Half Baths: 2
- Interior Features: Built-in Wine Cooler,Cable TV Available,Decorative Lighting,High Speed Internet Available,Smart Home System,Vaulted Ceiling(s)
- Appliances:
- Flooring: Carpet,Other
Parking
- Parking Features: Garage Faces Rear
Location
- County: 57
- Directions: .
Community
- Home Owners Assn.: None
Structural Information
- Architectural Style: Mid-Century Modern,Traditional
- Description/Design: Single Detached
- Constrcution: Rock/Stone,Stucco
- Roof: Metal
- Stories/Levels:
- Square Feet: 5,969
- Sq. Ft. Source:
- Year Built: 2019
School Information
- School District: Dallas ISD
- Elementary School: Prestonhol
- Middle School: Benjamin Franklin
- High School: Hillcrest
Heating & Cooling
- Heating/Cooling: Central,Natural Gas,Zoned
Utilities
- Utility Description: Alley,City Sewer,City Water,Individual Gas Meter,Individual Water Meter,Overhead Utilities
Lot Features
- Lot Size (Acres): 0.2760
- Lot Size (Sq. Ft.): 12,022.56
- Lot Dimensions:
- Development Status:
- Lot Description: Few Trees,Interior Lot,Subdivision
- Fencing (Description): Wood
Financial Considerations
- Price Per Sq. Ft.: $217.78
- For Sale/Rent/Lease: For Sale
Disclosures and Reports
- Legal Description: PEMBERTON 2 BLK M/5489 LOT 11 INT201800007131
- Restrictions:
- Disclosures/Reports:
- APN: 00000409015000000
- Block: M5489
- Lot:
Listing provided courtesy of North Texas Real Estate Information Systems (NTREIS)
We do not independently verify the currency, completeness, accuracy or authenticity of the data contained herein. The data may be subject to transcription and transmission errors. Accordingly, the data is provided on an ‘as is, as available’ basis only.



