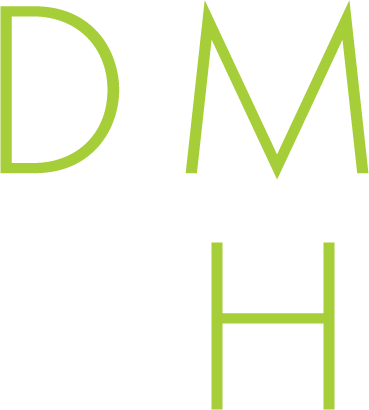6919 Alpha Road, Dallas, Texas
$950,000
LOADING ..
UNIQUE & UPDATED mid-century modern elegance fused with contemporary flair in this gorgeous 3-bed, 3-bath home. An EXTRA 1,500 sq ft, ready to be a WORKSHOP, OFFICE, or BONUS living space. Possessing its own entrance and parking, it’s a realm of boundless potential. 4,197 total sq ft. SOLAR PANELS are PAID FOR. Electric bills are NOTHING or MINIMAL. Dual fireplaces through the family and living rooms and the luxurious primary and bath. Discover abundant storage, wood floors, new sliders, and a tankless water heater to name a few. Glide your fingers over soft-close cabinets that grace this home. The kitchen stands as a culinary artist's haven with recycled glass embedded in concrete countertops. Step outside to an oasis featuring an outdoor kitchen, firepit, and expansive yard for frolicsome kids and pets. Pier & Beam. Richardson’s schools, a stone’s throw from retail, restaurants, and the esteemed Northwood Hills Country Club. Embark on an odyssey of stylish living.
School District: Richardson ISD
Dallas MLS #: 20409242
Representing the Seller: Listing Agent Madalyn Begley; Listing Office: Keller Williams Central
Representing the Buyer: Contact realtor Douglas Newby of Douglas Newby & Associates if you would like to see this property. 214.522.1000
Property Overview
- Listing Price: $950,000
- MLS ID: 20409242
- Status: Cancelled
- Days on Market: 344
- Updated: 1/2/2024
- Previous Status: For Sale
- MLS Start Date: 8/18/2023
Property History
- Current Listing: $950,000
- Original Listing: $999,000
Interior
- Number of Rooms: 3
- Full Baths: 3
- Half Baths: 0
- Interior Features: Cable TV AvailableDecorative LightingEat-in KitchenFlat Screen WiringHigh Speed Internet AvailableOpen FloorplanWalk-In Closet(s)
- Flooring: TileWood
Parking
- Parking Features: Additional ParkingAlley AccessCircular DrivewayGarage Door Opener
Location
- County: Dallas
- Directions: From I-635, exit Hillcrest and go north. Take a right on Alpha Rd. and home is on the left with circular driveway.
Community
- Home Owners Association: None
School Information
- School District: Richardson ISD
- Elementary School: Northwood
- High School: Richardson
Heating & Cooling
- Heating/Cooling: CentralNatural Gas
Utilities
Lot Features
- Lot Size (Acres): 0.37
- Lot Size (Sqft.): 16,247.88
- Lot Description: LandscapedLrg. Backyard GrassSprinkler System
- Fencing (Description): Wood
Financial Considerations
- Price per Sqft.: $351
- Price per Acre: $2,546,917
- For Sale/Rent/Lease: For Sale
Disclosures & Reports
- Legal Description: NORTHWOOD HILLS NO 1 BLK A/7424 LT 22
- APN: 00000731599000000
- Block: A7424
Categorized In
- Price: Under $1.5 Million
- Style: Mid-Century Modern
- Neighborhood: Northwood Hills
Contact Realtor Douglas Newby for Insights on Property for Sale
Douglas Newby represents clients with Dallas estate homes, architect designed homes and modern homes.
Listing provided courtesy of North Texas Real Estate Information Systems (NTREIS)
We do not independently verify the currency, completeness, accuracy or authenticity of the data contained herein. The data may be subject to transcription and transmission errors. Accordingly, the data is provided on an ‘as is, as available’ basis only.








































