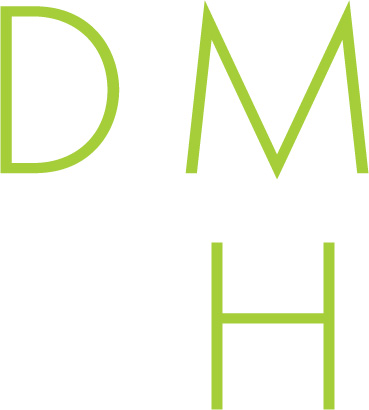Welcome Home! Serene setting, exceptional, traditional-transitional home in Brookshire Park. Hi ceilings, huge rooms & windows. Great floor plan. From lg parties to intimate gatherings, this home adapts. Great in & out living allows for spreading out. All rooms on 1st floor except for bright 4th bedroom or office which makes a quiet home office, guest, teenager or inlaw area. Peaceful master has fab bath & closet. 2 more spacious bedrooms w baths & large closets down. Huge gourmet kitchen open to den. Oversized garage with workbench. Roomy side yard separate from pool off the kitchen is great for kids and pets. Backyard oasis, pool, spa. Please see the list of updates in documents. Not enough room here!
Property Details
Address: 6954 Brookshire Drive
City: Dallas
State: Texas
ZIP: 75230
School District: Dallas ISD
Elementary School: Kramer
Middle School: Benjamin Franklin
High School: Hillcrest
Acreage: 0.3460
Year: 1971
Square Feet: 5,305
Lot Size: 112 x 130
Bedrooms: 4
Bathrooms: 6
MLS #: 14485763
Additional Features of this Dallas Mid Century Modern Home:
Covered Deck, Covered Patio/Porch, Gardens, Interior Lot, Irregular Lot, Landscaped, Many Trees, Outdoor Living Center, Rain Gutters, Subdivision, Swimming Pool
Categorized In:
Preston Hollow Homes for Sale
Mid-Century Modern Homes for Sale
Dallas Mid Century Modern Homes $1 Million to $2 Million, Dallas Mid Century Modern Homes Under $1.5 Million
Representing the Seller Listing Agent: Kelley Willis; Listing Office: Allie Beth Allman & Assoc.
Representing the Buyer: Contact Listing Agent, Realtor Douglas Newby, if you would like to see this property. 214.522.1000
Property Map
Full Property Details for 6954 Brookshire Drive
Property Overview
- Listing Price: $1,095,000
- MLS ID: 14485763
- Status: Sold
- Type: Single Family Residence
- Sold Date: 3/1/2021
Property History
- 6954 Brookshire Drive
- Listed at $1,095,000
Interior
- Number of Rooms: 4
- Full Baths: 4
- Half Baths: 2
- Interior Features: Cable TV Available,Decorative Lighting,Flat Screen Wiring,High Speed Internet Available,Wet Bar
- Appliances:
- Flooring: Brick/Adobe,Carpet,Ceramic Tile,Parquet,Stone,Wood
Parking
- Parking Features: 2-Car Double Doors,Garage Door Opener,Garage,Garage Faces Rear,Oversized,Workshop in Garage
Location
- County: 57
- Directions: East of Hillcrest between Meadow and Royal
Community
- Home Owners Assn.: None
Structural Information
- Architectural Style: Mid-Century Modern
- Description/Design: Single Detached
- Constrcution: Brick
- Roof: Metal
- Stories/Levels:
- Square Feet: 5,305
- Sq. Ft. Source:
- Year Built: 1971
School Information
- School District: Dallas ISD
- Elementary School: Kramer
- Middle School: Benjamin Franklin
- High School: Hillcrest
Heating & Cooling
- Heating/Cooling: Zoned
Utilities
- Utility Description: Alley,City Sewer,City Water,Curbs,Sidewalk
Lot Features
- Lot Size (Acres): 0.3460
- Lot Size (Sq. Ft.): 15,071.76
- Lot Dimensions: 112 x 130
- Development Status:
- Lot Description: Interior Lot,Irregular Lot,Landscaped,Many Trees,Subdivision
- Fencing (Description): Wood
Financial Considerations
- Price Per Sq. Ft.: $206.41
- For Sale/Rent/Lease: For Sale
Disclosures and Reports
- Legal Description: BROOKSHIRE PARK 3 BLK 5/5455 LT 10 PRO-14-018
- Restrictions: Unknown Encumbrance(s)
- Disclosures/Reports:
- APN: 00000404753000000
- Block: 55455
- Lot:
Property Overview
- Listing Price: $1,095,000
- MLS ID: 14485763
- Status: Sold
- Type: Single Family Residence
- Sold Date: 3/1/2021
Property History
- 6954 Brookshire Drive
- Listed at $1,095,000
Interior
- Number of Rooms: 4
- Full Baths: 4
- Half Baths: 2
- Interior Features: Cable TV Available,Decorative Lighting,Flat Screen Wiring,High Speed Internet Available,Wet Bar
- Appliances:
- Flooring: Brick/Adobe,Carpet,Ceramic Tile,Parquet,Stone,Wood
Parking
- Parking Features: 2-Car Double Doors,Garage Door Opener,Garage,Garage Faces Rear,Oversized,Workshop in Garage
Location
- County: 57
- Directions: East of Hillcrest between Meadow and Royal
Community
- Home Owners Assn.: None
Structural Information
- Architectural Style: Mid-Century Modern
- Description/Design: Single Detached
- Constrcution: Brick
- Roof: Metal
- Stories/Levels:
- Square Feet: 5,305
- Sq. Ft. Source:
- Year Built: 1971
School Information
- School District: Dallas ISD
- Elementary School: Kramer
- Middle School: Benjamin Franklin
- High School: Hillcrest
Heating & Cooling
- Heating/Cooling: Zoned
Utilities
- Utility Description: Alley,City Sewer,City Water,Curbs,Sidewalk
Lot Features
- Lot Size (Acres): 0.3460
- Lot Size (Sq. Ft.): 15,071.76
- Lot Dimensions: 112 x 130
- Development Status:
- Lot Description: Interior Lot,Irregular Lot,Landscaped,Many Trees,Subdivision
- Fencing (Description): Wood
Financial Considerations
- Price Per Sq. Ft.: $206.41
- For Sale/Rent/Lease: For Sale
Disclosures and Reports
- Legal Description: BROOKSHIRE PARK 3 BLK 5/5455 LT 10 PRO-14-018
- Restrictions: Unknown Encumbrance(s)
- Disclosures/Reports:
- APN: 00000404753000000
- Block: 55455
- Lot:
Listing provided courtesy of North Texas Real Estate Information Systems (NTREIS)
We do not independently verify the currency, completeness, accuracy or authenticity of the data contained herein. The data may be subject to transcription and transmission errors. Accordingly, the data is provided on an ‘as is, as available’ basis only.






































