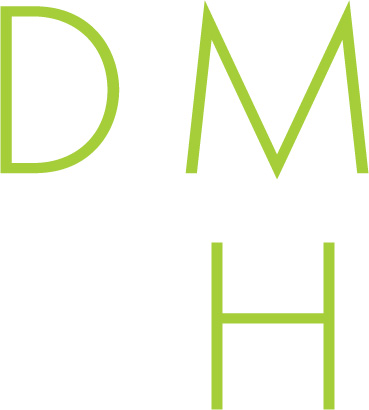This authentic Mid-Century Modern has original features! Architectural drawings were from Jarvis, Putty & Jarvis Architects who designed Dallas’s Bank of America Plaza & 777 Main Fort Worth. The center of the home has a large central sky light with salvaged brick flooring. The open living area is the length of the home with beamed ceilings and private views of a lovely creek and mature trees. The home has solid mahogany wide paneling through out and you can feel the original charm and character of this home as you move through the home. With TLC this Mid-Century Modern has wonderful potential! It is sold AS IS – no repairs. Avoid the bridge on the creek it’s unsafe. Come and evaluate the possibilities!
Property Details
Address: 7121 Spring Valley Road
City: Dallas
State: Texas
ZIP: 75254
School District: Richardson ISD
Elementary School: Northwood
Middle School:
High School: Richardson
Acreage: 1.4960
Year: 1963
Square Feet: 2,500
Lot Size: 105 x 221
Bedrooms: 3
Bathrooms: 2
MLS #: 14226992
Additional Features of this Dallas Mid Century Modern Home:
Acreage, Creek, Irregular Lot, Lrg. Backyard Grass, Many Trees, Swimming Pool
Categorized In:
Far North Dallas Homes for Sale
Mid-Century Modern Homes for Sale
Dallas Mid Century Modern Homes Under $1.5 Million
Representing the Seller Listing Agent: Jennifer Robertson; Listing Office: Better Homes & Gardens, Winans
Representing the Buyer: Contact Listing Agent, Realtor Douglas Newby, if you would like to see this property. 214.522.1000
Property Map
Full Property Details for 7121 Spring Valley Road
Property Overview
- Listing Price: $649,900
- MLS ID: 14226992
- Status: Cancelled
- Type: Single Family Residence
- Days on Market: 757
- Updated: 3/22/2020
- Last Checked: 8:00 PM
- Added: 4/1/2022
Property History
- 7121 Spring Valley Road
- Listed at $649,900
Interior
- Number of Rooms: 3
- Full Baths: 2
- Half Baths: 0
- Interior Features: Cable TV Available
- Appliances:
- Flooring: Brick/Adobe,Ceramic Tile,Vinyl
Parking
- Parking Features: Carport,Covered
Location
- County: 57
- Directions: Driveway is located west of Meandering Way and east of Hillcrest on the north side of Spring Valley...Note - you can't really see the existing home from Spring Valley
Community
- Home Owners Assn.: None
Structural Information
- Architectural Style: Mid-Century Modern
- Description/Design: Single Detached
- Constrcution: Brick
- Roof: Other
- Stories/Levels:
- Square Feet: 2,500
- Sq. Ft. Source:
- Year Built: 1963
School Information
- School District: Richardson ISD
- Elementary School: Northwood
- Middle School:
- High School: Richardson
Heating & Cooling
- Heating/Cooling: Central,Natural Gas
Utilities
- Utility Description: City Sewer,City Water
Lot Features
- Lot Size (Acres): 1.4960
- Lot Size (Sq. Ft.): 65,165.76
- Lot Dimensions: 105 x 221
- Development Status:
- Lot Description: Acreage,Irregular Lot,Lrg. Backyard Grass,Many Trees
- Fencing (Description):
Financial Considerations
- Price Per Sq. Ft.: $259.96
- For Sale/Rent/Lease: For Sale
Disclosures and Reports
- Legal Description: BLK L/7424 LT 3 and PT LT 4 -
- Restrictions:
- Disclosures/Reports:
- APN: 00000732127000000
- Block: L7424
- Lot:
Property Overview
- Listing Price: $649,900
- MLS ID: 14226992
- Status: Cancelled
- Type: Single Family Residence
- Days on Market: 757
- Updated: 3/22/2020
- Last Checked: 8:00 PM
- Added: 4/1/2022
Property History
- 7121 Spring Valley Road
- Listed at $649,900
Interior
- Number of Rooms: 3
- Full Baths: 2
- Half Baths: 0
- Interior Features: Cable TV Available
- Appliances:
- Flooring: Brick/Adobe,Ceramic Tile,Vinyl
Parking
- Parking Features: Carport,Covered
Location
- County: 57
- Directions: Driveway is located west of Meandering Way and east of Hillcrest on the north side of Spring Valley...Note - you can't really see the existing home from Spring Valley
Community
- Home Owners Assn.: None
Structural Information
- Architectural Style: Mid-Century Modern
- Description/Design: Single Detached
- Constrcution: Brick
- Roof: Other
- Stories/Levels:
- Square Feet: 2,500
- Sq. Ft. Source:
- Year Built: 1963
School Information
- School District: Richardson ISD
- Elementary School: Northwood
- Middle School:
- High School: Richardson
Heating & Cooling
- Heating/Cooling: Central,Natural Gas
Utilities
- Utility Description: City Sewer,City Water
Lot Features
- Lot Size (Acres): 1.4960
- Lot Size (Sq. Ft.): 65,165.76
- Lot Dimensions: 105 x 221
- Development Status:
- Lot Description: Acreage,Irregular Lot,Lrg. Backyard Grass,Many Trees
- Fencing (Description):
Financial Considerations
- Price Per Sq. Ft.: $259.96
- For Sale/Rent/Lease: For Sale
Disclosures and Reports
- Legal Description: BLK L/7424 LT 3 and PT LT 4 -
- Restrictions:
- Disclosures/Reports:
- APN: 00000732127000000
- Block: L7424
- Lot:
Listing provided courtesy of North Texas Real Estate Information Systems (NTREIS)
We do not independently verify the currency, completeness, accuracy or authenticity of the data contained herein. The data may be subject to transcription and transmission errors. Accordingly, the data is provided on an ‘as is, as available’ basis only.



