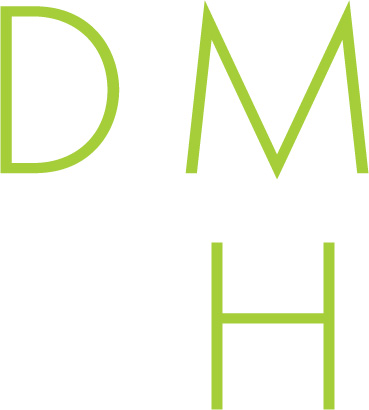Beautifully updated, open concept home in lovely neighborhood. Stunning main living area features soaring ceiling w accent beams and majestic fireplace flanked by built-ins. Large gourmet kitchen w granite countertops, glass front cabinetry ss appliances including gas cooktop, double oven and HUGE pantry. Spacious primary suite w separate vanity areas, two closets, sep shower and soaking tub. Ample sized secondary bdrms w large closets. Flexible living and dining areas provide room for office, den or playroom. Sparkling pool in oasis setting. Tankless water heater. Move in ready!
Property Details
Address: 7403 Authon Drive
City: Dallas
State: Texas
ZIP: 75248
School District: Richardson ISD
Elementary School: Bowie
Middle School:
High School: Pearce
Acreage: 0.1840
Year: 1973
Square Feet: 2,863
Lot Size:
Bedrooms: 4
Bathrooms: 3
MLS #: 14662409
Additional Features of this Dallas Mid Century Modern Home:
Few Trees, Interior Lot, Landscaped, Subdivision, Swimming Pool
Categorized In:
Far North Dallas Homes for Sale
Mid-Century Modern Homes for Sale
Dallas Mid Century Modern Homes Under $1.5 Million
Representing the Seller Listing Agent: Kevin Curran; Listing Office: Redfin Corporation
Representing the Buyer: Contact Listing Agent, Realtor Douglas Newby, if you would like to see this property. 214.522.1000
Property Map
Full Property Details for 7403 Authon Drive
Property Overview
- Listing Price: $615,000
- MLS ID: 14662409
- Status: Cancelled
- Type: Single Family Residence
- Days on Market: 751
- Updated: 11/30/2021
- Last Checked: 2:00 AM
- Added: 3/31/2022
Property History
- 7403 Authon Drive
- Listed at $615,000
Interior
- Number of Rooms: 4
- Full Baths: 3
- Half Baths: 0
- Interior Features: Cable TV Available,Decorative Lighting,Vaulted Ceiling(s)
- Appliances:
- Flooring: Carpet,Laminate,Wood
Parking
- Parking Features: Garage Faces Rear
Location
- County: 57
- Directions: Use GPS. Pres George Bush Turnpike E to Coit Rd. Coit Rd. to Authon Dr
Community
- Home Owners Assn.: None
Structural Information
- Architectural Style: Mid-Century Modern
- Description/Design: Single Detached
- Constrcution: Brick,Wood
- Roof: Composition
- Stories/Levels:
- Square Feet: 2,863
- Sq. Ft. Source:
- Year Built: 1973
School Information
- School District: Richardson ISD
- Elementary School: Bowie
- Middle School:
- High School: Pearce
Heating & Cooling
- Heating/Cooling: Central,Natural Gas
Utilities
- Utility Description: Alley,City Sewer,City Water,Concrete,Curbs,Individual Gas Meter,Individual Water Meter,Sidewalk,Underground Utilities
Lot Features
- Lot Size (Acres): 0.1840
- Lot Size (Sq. Ft.): 8,015.04
- Lot Dimensions:
- Development Status:
- Lot Description: Few Trees,Interior Lot,Landscaped,Subdivision
- Fencing (Description): Wood
Financial Considerations
- Price Per Sq. Ft.: $214.81
- For Sale/Rent/Lease: For Sale
Disclosures and Reports
- Legal Description: PRESTONWOOD 5 BLK S/8195 LT 25
- Restrictions:
- Disclosures/Reports:
- APN: 00000797699600000
- Block: S/819
- Lot:
Property Overview
- Listing Price: $615,000
- MLS ID: 14662409
- Status: Cancelled
- Type: Single Family Residence
- Days on Market: 751
- Updated: 11/30/2021
- Last Checked: 2:00 AM
- Added: 3/31/2022
Property History
- 7403 Authon Drive
- Listed at $615,000
Interior
- Number of Rooms: 4
- Full Baths: 3
- Half Baths: 0
- Interior Features: Cable TV Available,Decorative Lighting,Vaulted Ceiling(s)
- Appliances:
- Flooring: Carpet,Laminate,Wood
Parking
- Parking Features: Garage Faces Rear
Location
- County: 57
- Directions: Use GPS. Pres George Bush Turnpike E to Coit Rd. Coit Rd. to Authon Dr
Community
- Home Owners Assn.: None
Structural Information
- Architectural Style: Mid-Century Modern
- Description/Design: Single Detached
- Constrcution: Brick,Wood
- Roof: Composition
- Stories/Levels:
- Square Feet: 2,863
- Sq. Ft. Source:
- Year Built: 1973
School Information
- School District: Richardson ISD
- Elementary School: Bowie
- Middle School:
- High School: Pearce
Heating & Cooling
- Heating/Cooling: Central,Natural Gas
Utilities
- Utility Description: Alley,City Sewer,City Water,Concrete,Curbs,Individual Gas Meter,Individual Water Meter,Sidewalk,Underground Utilities
Lot Features
- Lot Size (Acres): 0.1840
- Lot Size (Sq. Ft.): 8,015.04
- Lot Dimensions:
- Development Status:
- Lot Description: Few Trees,Interior Lot,Landscaped,Subdivision
- Fencing (Description): Wood
Financial Considerations
- Price Per Sq. Ft.: $214.81
- For Sale/Rent/Lease: For Sale
Disclosures and Reports
- Legal Description: PRESTONWOOD 5 BLK S/8195 LT 25
- Restrictions:
- Disclosures/Reports:
- APN: 00000797699600000
- Block: S/819
- Lot:
Listing provided courtesy of North Texas Real Estate Information Systems (NTREIS)
We do not independently verify the currency, completeness, accuracy or authenticity of the data contained herein. The data may be subject to transcription and transmission errors. Accordingly, the data is provided on an ‘as is, as available’ basis only.



