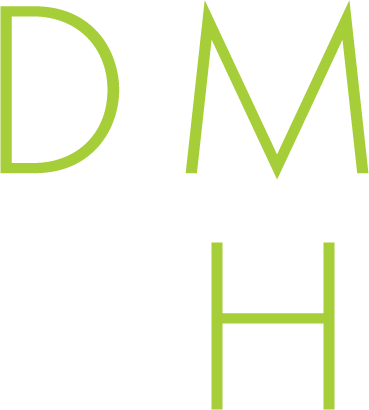7431 Larchview, Dallas, Texas
$1,115,000
LOADING ..
Once in a great while a QUALITY thoughtfully redesigned & remodeled property becomes available. Pride in ownership & workmanship. This crisp property sets the bar for a model of excellence. A gem with no wasted space. White oak floors throughout all living areas & bedrooms, ceilings raised & Bertazzoni appliance package including refrigerator & induction cooktop, quartz countertops and custom cabinets throughout. Primary bath extraordinaire with marble, free standing garden tub, custom vanity & high end faucets. Walk-in closet too! Triple paned thermal efficient windows & 4 panel double sliding doors. Functional floorplan as one bedroom could be study or exercise-- multi-purpose. Split 5th bedroom & full bath. Board on board stained cedar fence encloses the enormous back yard and features a liftmaster electric gate. Light fixtures and gold hardware complete the look! Northwood Hills!
School District: Richardson ISD
Dallas MLS #: 20107818
Representing the Seller: Listing Agent Simone Jeanes; Listing Office: Allie Beth Allman & Assoc.
Representing the Buyer: Contact realtor Douglas Newby of Douglas Newby & Associates if you would like to see this property. 214.522.1000
Property Overview
- Listing Price: $1,115,000
- MLS ID: 20107818
- Status: Cancelled
- Days on Market: 750
- Updated: 8/26/2022
- Previous Status: For Sale
- MLS Start Date: 7/8/2022
Property History
- Current Listing: $1,115,000
Interior
- Number of Rooms: 5
- Full Baths: 3
- Half Baths: 0
- Interior Features: Built-in FeaturesChandelierDecorative LightingDouble VanityDry BarOpen FloorplanPantryWalk-In Closet(s)
- Flooring: Wood
Parking
Location
- County: Dallas
- Directions: From Hillcrest at Spring Valley. Head EAST on Spring Valley. Turn left or NORTH on Meandering Way. Turn right of EAST on Larchview. Property is in the middle of the street.
Community
- Home Owners Association: None
School Information
- School District: Richardson ISD
- Elementary School: Spring Valley
- High School: Richardson
Heating & Cooling
- Heating/Cooling: CentralNatural GasZoned
Utilities
- Utility Description: AlleyCity SewerCity WaterCurbsIndividual Gas MeterIndividual Water Meter
Lot Features
- Lot Size (Acres): 0.4
- Lot Size (Sqft.): 17,500
- Lot Dimensions: 125x145
- Lot Description: Interior LotLandscapedLrg. Backyard Grass
- Fencing (Description): Back YardElectricFencedGatePrivacyWood
Financial Considerations
- Price per Sqft.: $426
- Price per Acre: $2,775,703
- For Sale/Rent/Lease: For Sale
Disclosures & Reports
- APN: 8041 000 00600 3008041 000
- Block: G/8041
Categorized In
- Price: Under $1.5 Million$1 Million to $2 Million
- Style: Mid-Century ModernTraditional
- Neighborhood: Northwood Hills
Contact Realtor Douglas Newby for Insights on Property for Sale
Douglas Newby represents clients with Dallas estate homes, architect designed homes and modern homes.
Listing provided courtesy of North Texas Real Estate Information Systems (NTREIS)
We do not independently verify the currency, completeness, accuracy or authenticity of the data contained herein. The data may be subject to transcription and transmission errors. Accordingly, the data is provided on an ‘as is, as available’ basis only.


























