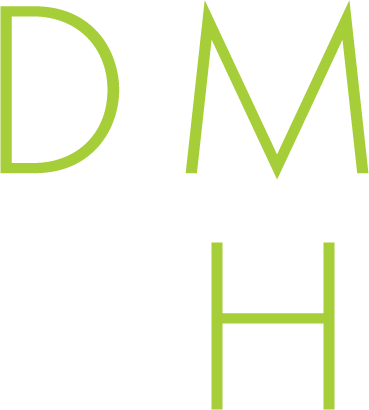8110 Emsworth Drive, Dallas, Texas
$595,500
LOADING ..
UNDER CONSTRUCTION, estimated completion Q4 2022. Midtown at Merion Park is an exclusive new development with luxury custom homes crafted by Dallas’ award-winning home builder Centre Living Homes. Each home features a multi-level floor plan with high end finishes, and expansive balcony views. Our Lyndhurst floor plans showcase a covered 2nd floor balcony and open living space. The new home community offers convenient access to Uptown and Downtown Dallas as well as a wealth of nearby attractions. At Merion at Midtown Park you will live in close proximity to an abundance of retail, dining, and entertainment opportunities including NorthPark Center and The Shops at Park Lane. Community amenities include: Infinity edge pool, private cabanas, dog park, grilling area with seating for entertainment, gas-powered fire pit, key-pad pedestrian entries, ample guest parking, pocket green spaces throughout the community, direct connectivity to expansive Dallas trail system.
School District: Dallas ISD
Dallas MLS #: 20045485
Representing the Seller: Listing Agent Brian Wilson; Listing Office: Pinnacle Realty Advisors
Representing the Buyer: Contact realtor Douglas Newby of Douglas Newby & Associates if you would like to see this property. 214.522.1000
Property Overview
- Listing Price: $595,500
- MLS ID: 20045485
- Status: Cancelled
- Days on Market: 816
- Updated: 8/3/2022
- Previous Status: For Sale
- MLS Start Date: 5/2/2022
Property History
- Current Listing: $595,500
Interior
- Number of Rooms: 2
- Full Baths: 2
- Half Baths: 1
- Interior Features: Cable TV AvailableHigh Speed Internet AvailableKitchen IslandOpen FloorplanSmart Home SystemVaulted Ceiling(s)
- Flooring: ConcreteLuxury Vinyl Plank
Parking
- Parking Features: Garage Single DoorGarage Door Opener
Location
- County: Dallas
- Directions: Located in Phase 4 of Midtown at Merion Park. From 75, take Walnut Hill east to Rambler Rd north.
Community
- Home Owners Association: Mandatory
School Information
- School District: Dallas ISD
- Elementary School: Lee Mcshan
- Middle School: Sam Tasby
- High School: Adams
Utilities
- Utility Description: City SewerCity Water
Lot Features
- Lot Size (Acres): 0.04
- Lot Size (Sqft.): 1,611.72
- Fencing (Description): Wood
Financial Considerations
- Price per Sqft.: $349
- Price per Acre: $16,094,595
- For Sale/Rent/Lease: For Sale
Disclosures & Reports
- APN: 006138000C0940000
- Block: 7/767
Categorized In
- Price: Under $1.5 Million
- Style: Mid-Century Modern
Contact Realtor Douglas Newby for Insights on Property for Sale
Douglas Newby represents clients with Dallas estate homes, architect designed homes and modern homes.
Listing provided courtesy of North Texas Real Estate Information Systems (NTREIS)
We do not independently verify the currency, completeness, accuracy or authenticity of the data contained herein. The data may be subject to transcription and transmission errors. Accordingly, the data is provided on an ‘as is, as available’ basis only.


