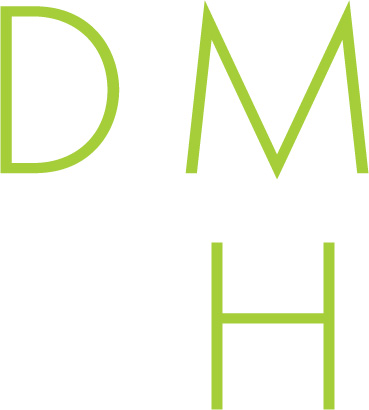Welcome to East Dallas! This well maintained ranch style home in the White Rock Hills neighborhood offers the serene peace of the burbs with close conveniences of the city. A spacious and well laid out interior boast 3 bedrooms, two baths and two living areas with copious amounts of natural light flowing throughout. A spacious primary bedroom with ensuite bathroom and walk in closet is perfectly situated away from the extra bedrooms and gives you the privacy everyone desires. The additional bedrooms are spacious and can be utilized as guest rooms or a peaceful work from home environment. Plus the expansive backyard offers a privacy fence and gardening area perfect for pet and family gatherings. This neighborhood is a growing and established hidden gem which is 7 minutes from White Rock Lake, Casa Linda shopping Plaza, and gives quick access to I-30 which will lead you into the heart of Downtown Dallas. New HVAC unit as of 2019 *Check out the Vimeo Virtual teaser
Property Details
Address: 8515 Londonderry Lane
City: Dallas
State: Texas
ZIP: 75228
School District: Dallas ISD
Elementary School: Conner
Middle School: H.W. Lang
High School: Skyline
Acreage: 0.1830
Year: 1977
Square Feet: 1,732
Lot Size:
Bedrooms: 3
Bathrooms: 2
MLS #: 20166463
Additional Features of this Dallas Mid Century Modern Home:
Awning(s), Balcony, Covered Patio/Porch, Gardens, Interior Lot, Landscaped, Lighting, Lrg. Backyard Grass, Private Yard, Sprinkler System
Categorized In:
East Dallas Homes for Sale
Contemporary/Modern Homes for Sale, Mid-Century Modern Homes for Sale, Ranch Homes for Sale, Traditional Homes for Sale
Dallas Mid Century Modern Homes Under $1.5 Million
Representing the Seller Listing Agent: Abraham Ely; Listing Office: Samuel Woods
Representing the Buyer: Contact Listing Agent, Realtor Douglas Newby, if you would like to see this property. 214.522.1000
Property Map
Full Property Details for 8515 Londonderry Lane
Property Overview
- Listing Price: $386,000
- MLS ID: 20166463
- Status: Expired
- Type: Single Family Residence
- Days on Market: 574
- Updated: 7/1/2023
- Last Checked: 11:00 PM
- Added: 9/29/2022
Property History
- 8515 Londonderry Lane
- Listed at $386,000
Interior
- Number of Rooms: 3
- Full Baths: 2
- Half Baths: 0
- Interior Features: Decorative Lighting,Flat Screen Wiring,High Speed Internet Available,Kitchen Island,Open Floorplan,Smart Home System,Walk-In Closet(s)
- Appliances:
- Flooring: Carpet,Ceramic Tile,Hardwood
Parking
- Parking Features: 2-Car Single Doors,Additional Parking,Alley Access
Location
- County: 57
- Directions: Please use GPS. From IH-30 West towards Dallas-Take exit 52B toward St Francis Ave. Turn right onto Highland Rd. Turn right
Community
- Home Owners Assn.: None
Structural Information
- Architectural Style: Contemporary/Modern,Mid-Century Modern,Ranch,Traditional
- Description/Design: Single Detached
- Constrcution: Brick
- Roof: Composition
- Stories/Levels:
- Square Feet: 1,732
- Sq. Ft. Source:
- Year Built: 1977
School Information
- School District: Dallas ISD
- Elementary School: Conner
- Middle School: H.W. Lang
- High School: Skyline
Heating & Cooling
- Heating/Cooling: Central,Electric,Fireplace(s)
Utilities
- Utility Description: Alley,City Sewer,City Water,Curbs,Individual Water Meter,Sidewalk
Lot Features
- Lot Size (Acres): 0.1830
- Lot Size (Sq. Ft.): 7,971.48
- Lot Dimensions:
- Development Status:
- Lot Description: Interior Lot,Landscaped,Lrg. Backyard Grass,Sprinkler System
- Fencing (Description): Back Yard,Front Yard,High Fence,Wood
Financial Considerations
- Price Per Sq. Ft.: $222.86
- For Sale/Rent/Lease: For Sale
Disclosures and Reports
- Legal Description: WHITE ROCK VILLAGE NO 2 BLK F/7375 LT 24
- Restrictions:
- Disclosures/Reports:
- APN: 00000725328150000
- Block: F7375
- Lot:
Property Overview
- Listing Price: $386,000
- MLS ID: 20166463
- Status: Expired
- Type: Single Family Residence
- Days on Market: 574
- Updated: 7/1/2023
- Last Checked: 11:00 PM
- Added: 9/29/2022
Property History
- 8515 Londonderry Lane
- Listed at $386,000
Interior
- Number of Rooms: 3
- Full Baths: 2
- Half Baths: 0
- Interior Features: Decorative Lighting,Flat Screen Wiring,High Speed Internet Available,Kitchen Island,Open Floorplan,Smart Home System,Walk-In Closet(s)
- Appliances:
- Flooring: Carpet,Ceramic Tile,Hardwood
Parking
- Parking Features: 2-Car Single Doors,Additional Parking,Alley Access
Location
- County: 57
- Directions: Please use GPS. From IH-30 West towards Dallas-Take exit 52B toward St Francis Ave. Turn right onto Highland Rd. Turn right
Community
- Home Owners Assn.: None
Structural Information
- Architectural Style: Contemporary/Modern,Mid-Century Modern,Ranch,Traditional
- Description/Design: Single Detached
- Constrcution: Brick
- Roof: Composition
- Stories/Levels:
- Square Feet: 1,732
- Sq. Ft. Source:
- Year Built: 1977
School Information
- School District: Dallas ISD
- Elementary School: Conner
- Middle School: H.W. Lang
- High School: Skyline
Heating & Cooling
- Heating/Cooling: Central,Electric,Fireplace(s)
Utilities
- Utility Description: Alley,City Sewer,City Water,Curbs,Individual Water Meter,Sidewalk
Lot Features
- Lot Size (Acres): 0.1830
- Lot Size (Sq. Ft.): 7,971.48
- Lot Dimensions:
- Development Status:
- Lot Description: Interior Lot,Landscaped,Lrg. Backyard Grass,Sprinkler System
- Fencing (Description): Back Yard,Front Yard,High Fence,Wood
Financial Considerations
- Price Per Sq. Ft.: $222.86
- For Sale/Rent/Lease: For Sale
Disclosures and Reports
- Legal Description: WHITE ROCK VILLAGE NO 2 BLK F/7375 LT 24
- Restrictions:
- Disclosures/Reports:
- APN: 00000725328150000
- Block: F7375
- Lot:
Listing provided courtesy of North Texas Real Estate Information Systems (NTREIS)
We do not independently verify the currency, completeness, accuracy or authenticity of the data contained herein. The data may be subject to transcription and transmission errors. Accordingly, the data is provided on an ‘as is, as available’ basis only.


























