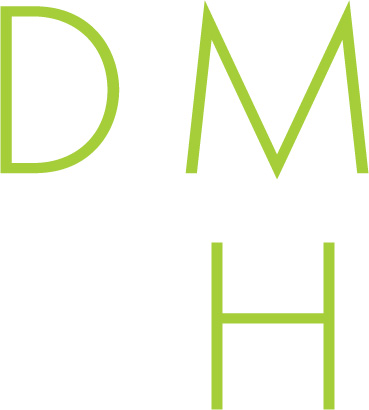Restored and sustainable living in a 1960 Ju-Nel. Keeping the vibe of the original architecture from transom windows to hardwood floors while maintaining that private sanctuary expected in a Ju-Nel. Energy efficient updates – 2020 roof, gutters, French drain, HVAC, attic insulation, tankless H20 heater, solid core doors. Master bath with free-standing tub and curb-free shower with concealed storage niches. Laundry room with storage, folding counter, and room for extra refrigerator or freezer. Walk-in closets. Designer and original lighting. Grassy yard with landscape lighting. So handsome a must to see. Short walk to Lake Highlands elementary school. Ask your REALTOR for the update and improvement list
Property Details
Address: 9030 Aldwick Drive
City: Dallas
State: Texas
ZIP: 75238
School District: Richardson ISD
Elementary School: Lake Highlands
Middle School:
High School: Lake Highlands
Acreage: 0.2350
Year: 1960
Square Feet: 2,148
Lot Size:
Bedrooms: 4
Bathrooms: 3
MLS #: 14446888
Additional Features of this Dallas Mid Century Modern Home:
Corner Lot, Few Trees, Landscaped, Lighting, Lrg. Backyard Grass, Sprinkler System, Subdivision
Categorized In:
East Dallas Homes for Sale
Mid-Century Modern Homes for Sale
Dallas Mid Century Modern Homes Under $1.5 Million
Representing the Seller Listing Agent: Natalie Rambo; Listing Office: Coldwell Banker Realty
Representing the Buyer: Contact Listing Agent, Realtor Douglas Newby, if you would like to see this property. 214.522.1000
Property Map
Full Property Details for 9030 Aldwick Drive
Property Overview
- Listing Price: $649,500
- MLS ID: 14446888
- Status: Cancelled
- Type: Single Family Residence
- Days on Market: 750
- Updated: 3/13/2022
- Last Checked: 11:00 AM
- Added: 3/31/2022
Property History
- 9030 Aldwick Drive
- Listed at $649,500
Interior
- Number of Rooms: 4
- Full Baths: 3
- Half Baths: 0
- Interior Features: Cable TV Available,Decorative Lighting,High Speed Internet Available,Vaulted Ceiling(s)
- Appliances:
- Flooring: Wood
Parking
- Parking Features: 2-Car Double Doors,Epoxy Flooring,Garage Door Opener,Garage Faces Rear
Location
- County: 57
- Directions: From Northwest Hwy., north on Audelia, east on McCree, the home is on the SE corner of McCree and Aldwick.
Community
- Home Owners Assn.: None
Structural Information
- Architectural Style: Mid-Century Modern
- Description/Design: Single Detached
- Constrcution: Brick,Wood
- Roof: Composition
- Stories/Levels:
- Square Feet: 2,148
- Sq. Ft. Source:
- Year Built: 1960
School Information
- School District: Richardson ISD
- Elementary School: Lake Highlands
- Middle School:
- High School: Lake Highlands
Heating & Cooling
- Heating/Cooling: Central,Natural Gas,Zoned
Utilities
- Utility Description: All Weather Road,City Sewer,City Water,Concrete,Curbs,Sidewalk
Lot Features
- Lot Size (Acres): 0.2350
- Lot Size (Sq. Ft.): 10,236.60
- Lot Dimensions:
- Development Status:
- Lot Description: Corner Lot,Few Trees,Landscaped,Lrg. Backyard Grass,Sprinkler System,Subdivision
- Fencing (Description): Wood
Financial Considerations
- Price Per Sq. Ft.: $302.37
- For Sale/Rent/Lease: For Sale
Disclosures and Reports
- Legal Description: LAKE RIDGE ESTATES 1ST INST BLK L/7474 LOT 15
- Restrictions: None
- Disclosures/Reports: Owner/ Agent,Survey Available
- APN: 00000735919000000
- Block: L7474
- Lot:
Property Overview
- Listing Price: $649,500
- MLS ID: 14446888
- Status: Cancelled
- Type: Single Family Residence
- Days on Market: 750
- Updated: 3/13/2022
- Last Checked: 11:00 AM
- Added: 3/31/2022
Property History
- 9030 Aldwick Drive
- Listed at $649,500
Interior
- Number of Rooms: 4
- Full Baths: 3
- Half Baths: 0
- Interior Features: Cable TV Available,Decorative Lighting,High Speed Internet Available,Vaulted Ceiling(s)
- Appliances:
- Flooring: Wood
Parking
- Parking Features: 2-Car Double Doors,Epoxy Flooring,Garage Door Opener,Garage Faces Rear
Location
- County: 57
- Directions: From Northwest Hwy., north on Audelia, east on McCree, the home is on the SE corner of McCree and Aldwick.
Community
- Home Owners Assn.: None
Structural Information
- Architectural Style: Mid-Century Modern
- Description/Design: Single Detached
- Constrcution: Brick,Wood
- Roof: Composition
- Stories/Levels:
- Square Feet: 2,148
- Sq. Ft. Source:
- Year Built: 1960
School Information
- School District: Richardson ISD
- Elementary School: Lake Highlands
- Middle School:
- High School: Lake Highlands
Heating & Cooling
- Heating/Cooling: Central,Natural Gas,Zoned
Utilities
- Utility Description: All Weather Road,City Sewer,City Water,Concrete,Curbs,Sidewalk
Lot Features
- Lot Size (Acres): 0.2350
- Lot Size (Sq. Ft.): 10,236.60
- Lot Dimensions:
- Development Status:
- Lot Description: Corner Lot,Few Trees,Landscaped,Lrg. Backyard Grass,Sprinkler System,Subdivision
- Fencing (Description): Wood
Financial Considerations
- Price Per Sq. Ft.: $302.37
- For Sale/Rent/Lease: For Sale
Disclosures and Reports
- Legal Description: LAKE RIDGE ESTATES 1ST INST BLK L/7474 LOT 15
- Restrictions: None
- Disclosures/Reports: Owner/ Agent,Survey Available
- APN: 00000735919000000
- Block: L7474
- Lot:
Listing provided courtesy of North Texas Real Estate Information Systems (NTREIS)
We do not independently verify the currency, completeness, accuracy or authenticity of the data contained herein. The data may be subject to transcription and transmission errors. Accordingly, the data is provided on an ‘as is, as available’ basis only.



