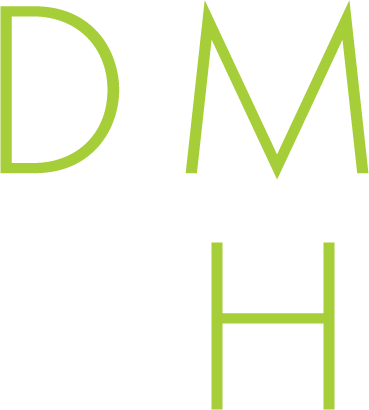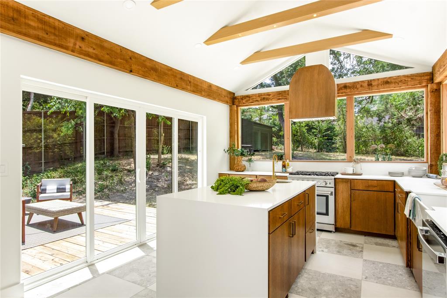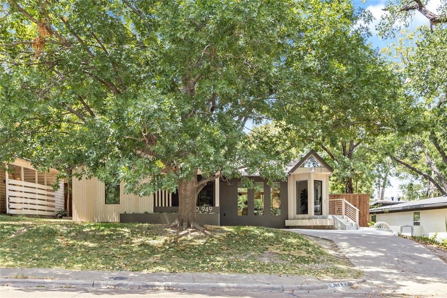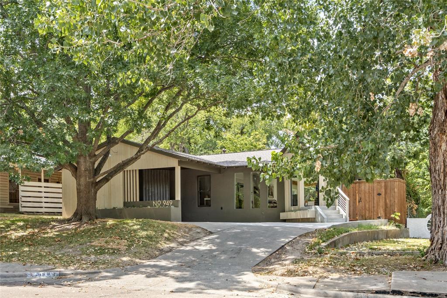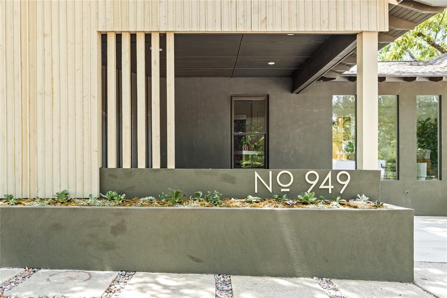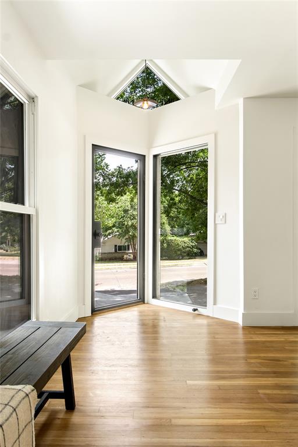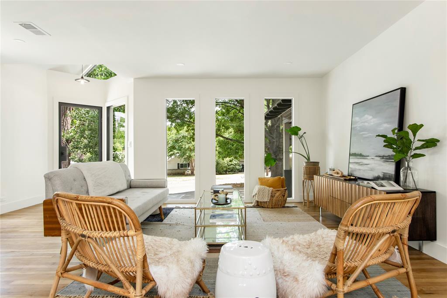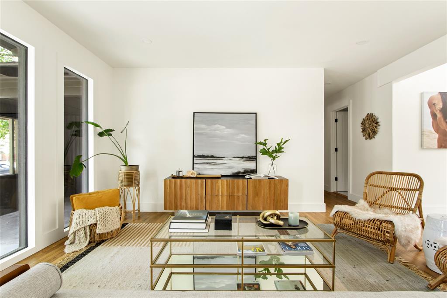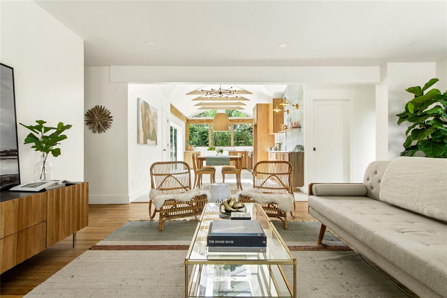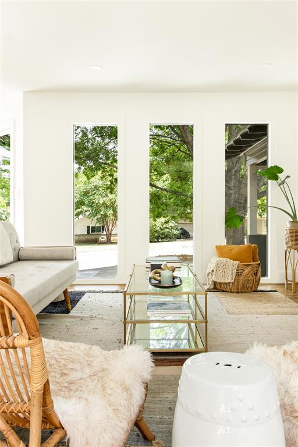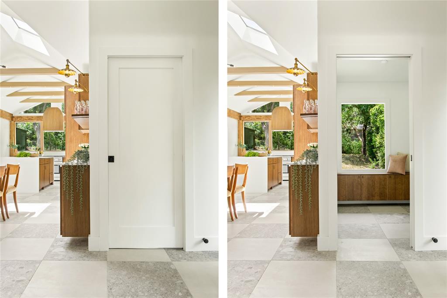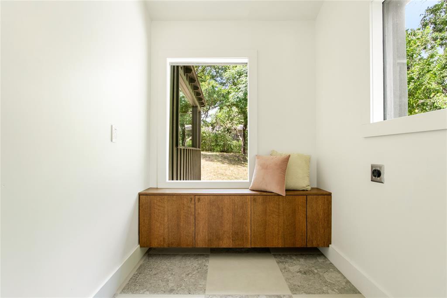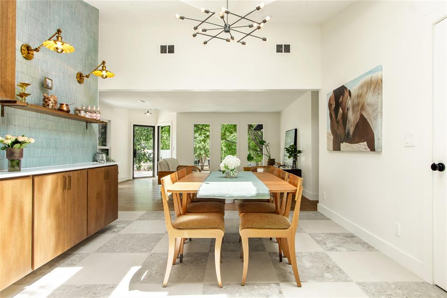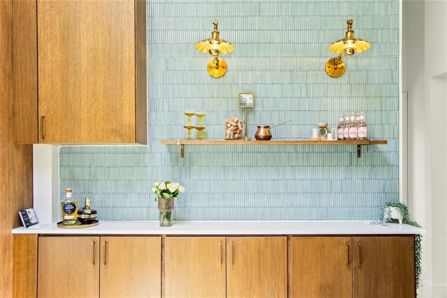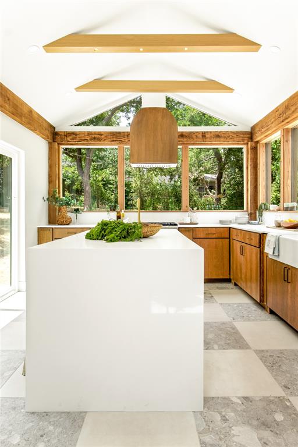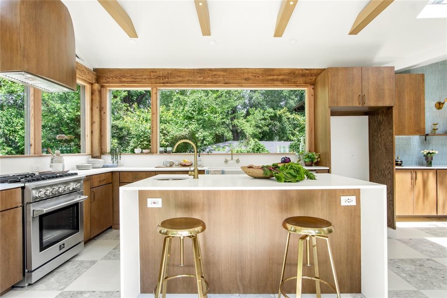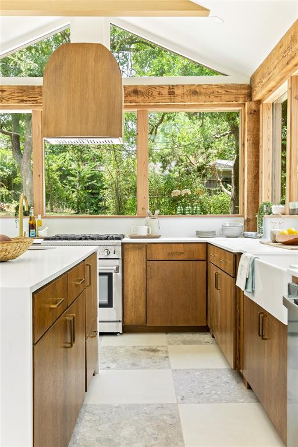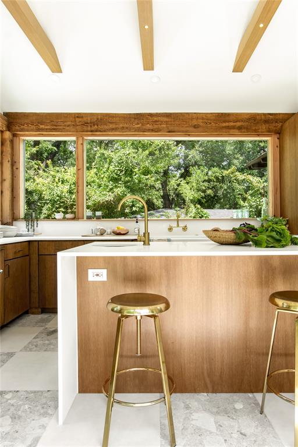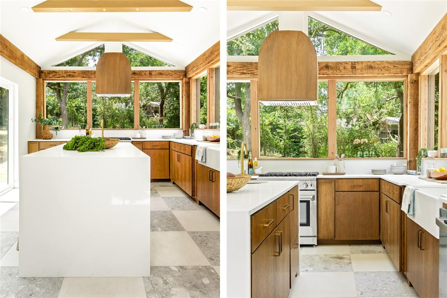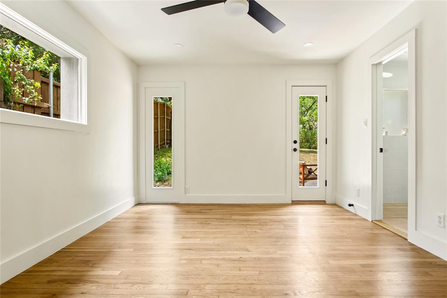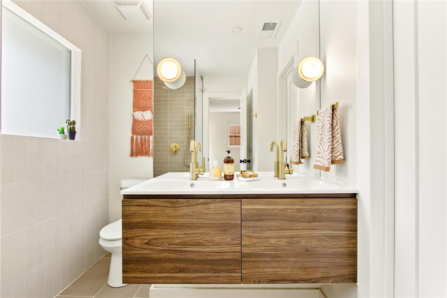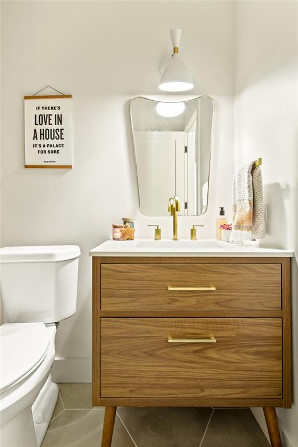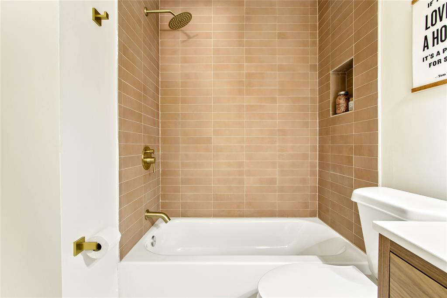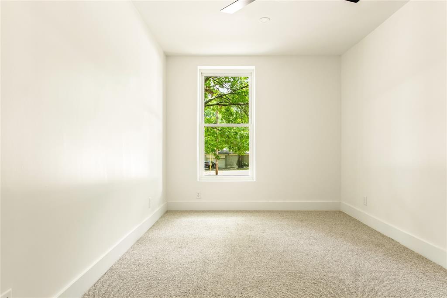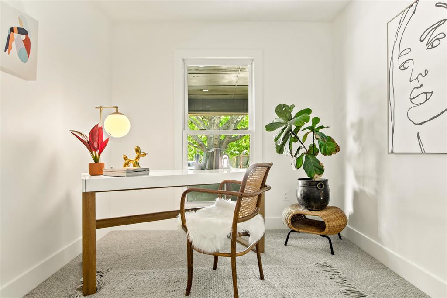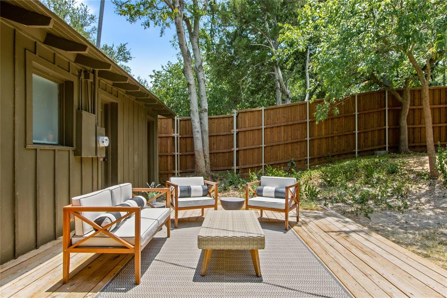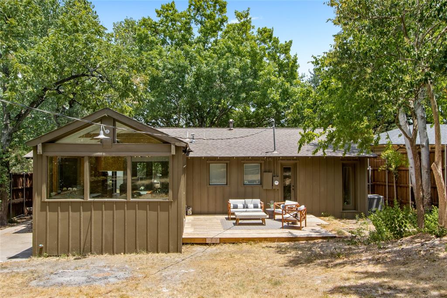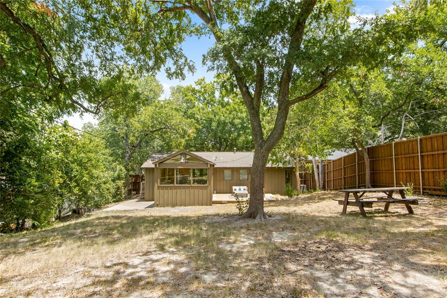949 Peavy Road, Dallas, Texas
$625,000 (Last Listing Price)
LOADING ..
Taken down to the studs would be an understatement for the creative magic that transformed this house. Dubbed as The Triangle House, for all of its angles, 949 Peavy has all the finest details of a custom designed home composed with clean lines taking the term Scandinavian Modern to a new level. Earthy green stucco and vertical wood accents, the nearly 1,700 sqft home is tucked up off the street into a mature oak tree. Spacious open living areas sprawl into a vaulted skylit dining room and full glass kitchen overlooking the back deck and expansive yard. From the glass and steel vaulted entry, to the warm White Oak cabinetry and accent beams; in every angle, even the laundry and mudroom, can you find a view out to nature. Primary bedroom has been expanded with ensuite bath; dual sink vanity and functional walk in closet. Two other spacious bedrooms split down a hall and a 3rd petite bedroom to be an excellent office or work-out room.
School District: Dallas ISD
Dallas MLS #: 20119266
Representing the Seller: Listing Agent Paige Poupart; Listing Office: Compass RE Texas, LLC.
For further information on this home and the Dallas real estate market, contact real estate broker Douglas Newby. 214.522.1000
Property Overview
- Listing Price: $625,000
- MLS ID: 20119266
- Status: Sold
- Days on Market: 824
- Updated: 8/15/2022
- Previous Status: For Sale
- MLS Start Date: 7/21/2022
Property History
- Current Listing: $625,000
Interior
- Number of Rooms: 4
- Full Baths: 2
- Half Baths: 0
- Interior Features: Cable TV AvailableDecorative LightingDouble VanityDry BarEat-in KitchenFlat Screen WiringHigh Speed Internet AvailableKitchen IslandNatural WoodworkOpen FloorplanVaulted Ceiling(s)Walk-In Closet(s)
- Flooring: Ceramic TileHardwoodReclaimed WoodTileWood
Parking
- Parking Features: Attached CarportCarportConcreteCoveredDrivewayOff Street
Location
- County: Dallas
- Directions: GPS, Street Parking is available or pull up into driveway.
Community
- Home Owners Association: None
School Information
- School District: Dallas ISD
- Elementary School: Hexter
- Middle School: Gaston
- High School: Adams
Utilities
Lot Features
- Lot Size (Acres): 0.22
- Lot Size (Sqft.): 9,452.52
- Lot Description: Few TreesLandscapedLrg. Backyard GrassSloped
- Fencing (Description): Chain LinkWood
Financial Considerations
- Price per Sqft.: $369
- Price per Acre: $2,880,184
- For Sale/Rent/Lease: For Sale
Disclosures & Reports
- Legal Description: LAKE PARK ESTATES BLK D/5373 LT 13 VOL2000032
- Restrictions: No Known Restriction(s)
- APN: 00000387517000000
- Block: D5373
Categorized In
- Price: Under $1.5 Million
- Style: Contemporary/ModernMid-Century ModernRanch
- Neighborhood: Lake Park Estates
Contact Realtor Douglas Newby for Insights on Property for Sale
Douglas Newby represents clients with Dallas estate homes, architect designed homes and modern homes.
Listing provided courtesy of North Texas Real Estate Information Systems (NTREIS)
We do not independently verify the currency, completeness, accuracy or authenticity of the data contained herein. The data may be subject to transcription and transmission errors. Accordingly, the data is provided on an ‘as is, as available’ basis only.
