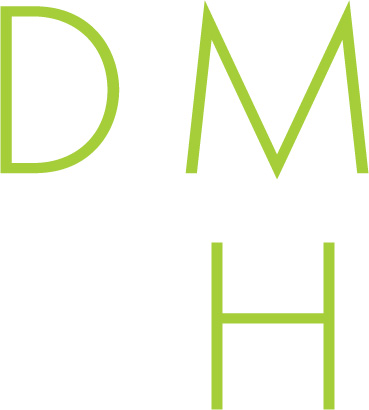Awesome house located amongst the hills and trees of White Rock Valley. A mid-century modern flair with updates galore. Features of this fantastic home include oak hardwood floors throughout, an open living room and kitchen, the kitchen has been gutted and updated to include a huge eat-in island with marble countertops, custom cabinets, subway tile backsplash, double oven, stainless appls and breakfast nook. Other features include a spa like master bath with decorative stone wall accent, frameless shower, big soaking tub and marble cntrs; a home office, a 4th bedroom currently functions as a wonderful gameroom, lush landscaping, deck overlooking backyard, walking distance to WRE and so much more!
Property Details
Address: 9534 Crestedge Drive
City: Dallas
State: Texas
ZIP: 75238
School District: Richardson ISD
Elementary School: White Rock
Middle School:
High School: Lake Highlands
Acreage: 0.2240
Year: 1963
Square Feet: 2,940
Lot Size: 75x130
Bedrooms: 4
Bathrooms: 3
MLS #: 13888755
Additional Features of this Dallas Mid Century Modern Home:
Covered Patio/Porch, Few Trees, Interior Lot, Landscaped, Lrg. Backyard Grass, Rain Gutters, Sprinkler System
Categorized In:
East Dallas Homes for Sale
Mid-Century Modern Homes for Sale
Dallas Mid Century Modern Homes Under $1.5 Million
Representing the Seller Listing Agent: Jason Thomas; Listing Office: Local Resident Realty
Representing the Buyer: Contact Listing Agent, Realtor Douglas Newby, if you would like to see this property. 214.522.1000
Property Map
Full Property Details for 9534 Crestedge Drive
Property Overview
- Listing Price: $679,900
- MLS ID: 13888755
- Status: Cancelled
- Type: Single Family Residence
- Days on Market: 756
- Updated: 3/13/2022
- Last Checked: 3:00 AM
- Added: 3/31/2022
Property History
- 9534 Crestedge Drive
- Listed at $679,900
Interior
- Number of Rooms: 4
- Full Baths: 2
- Half Baths: 1
- Interior Features: Cable TV Available,Decorative Lighting,High Speed Internet Available,Vaulted Ceiling(s)
- Appliances:
- Flooring: Ceramic Tile,Wood
Parking
- Parking Features: Garage Faces Rear,Oversized
Location
- County: 57
- Directions: From Audelia head west on Walnut Hill, left on Fieldcrest, right on Crestedge, property located on the left.
Community
- Home Owners Assn.: None
Structural Information
- Architectural Style: Mid-Century Modern
- Description/Design: Single Detached
- Constrcution: Brick
- Roof: Composition
- Stories/Levels:
- Square Feet: 2,940
- Sq. Ft. Source:
- Year Built: 1963
School Information
- School District: Richardson ISD
- Elementary School: White Rock
- Middle School:
- High School: Lake Highlands
Heating & Cooling
- Heating/Cooling: Central,Natural Gas
Utilities
- Utility Description: Alley,City Sewer,City Water,Concrete,Curbs,Individual Gas Meter,Individual Water Meter,Sidewalk
Lot Features
- Lot Size (Acres): 0.2240
- Lot Size (Sq. Ft.): 9,757.44
- Lot Dimensions: 75x130
- Development Status:
- Lot Description: Few Trees,Interior Lot,Landscaped,Lrg. Backyard Grass,Sprinkler System
- Fencing (Description): Wrought Iron
Financial Considerations
- Price Per Sq. Ft.: $231.26
- For Sale/Rent/Lease: For Sale
Disclosures and Reports
- Legal Description: LAUREL VALLEY BLK F/8120 LT 15 VOL2004172/162
- Restrictions:
- Disclosures/Reports:
- APN: 00000792316000000
- Block: F8120
- Lot:
Property Overview
- Listing Price: $679,900
- MLS ID: 13888755
- Status: Cancelled
- Type: Single Family Residence
- Days on Market: 756
- Updated: 3/13/2022
- Last Checked: 3:00 AM
- Added: 3/31/2022
Property History
- 9534 Crestedge Drive
- Listed at $679,900
Interior
- Number of Rooms: 4
- Full Baths: 2
- Half Baths: 1
- Interior Features: Cable TV Available,Decorative Lighting,High Speed Internet Available,Vaulted Ceiling(s)
- Appliances:
- Flooring: Ceramic Tile,Wood
Parking
- Parking Features: Garage Faces Rear,Oversized
Location
- County: 57
- Directions: From Audelia head west on Walnut Hill, left on Fieldcrest, right on Crestedge, property located on the left.
Community
- Home Owners Assn.: None
Structural Information
- Architectural Style: Mid-Century Modern
- Description/Design: Single Detached
- Constrcution: Brick
- Roof: Composition
- Stories/Levels:
- Square Feet: 2,940
- Sq. Ft. Source:
- Year Built: 1963
School Information
- School District: Richardson ISD
- Elementary School: White Rock
- Middle School:
- High School: Lake Highlands
Heating & Cooling
- Heating/Cooling: Central,Natural Gas
Utilities
- Utility Description: Alley,City Sewer,City Water,Concrete,Curbs,Individual Gas Meter,Individual Water Meter,Sidewalk
Lot Features
- Lot Size (Acres): 0.2240
- Lot Size (Sq. Ft.): 9,757.44
- Lot Dimensions: 75x130
- Development Status:
- Lot Description: Few Trees,Interior Lot,Landscaped,Lrg. Backyard Grass,Sprinkler System
- Fencing (Description): Wrought Iron
Financial Considerations
- Price Per Sq. Ft.: $231.26
- For Sale/Rent/Lease: For Sale
Disclosures and Reports
- Legal Description: LAUREL VALLEY BLK F/8120 LT 15 VOL2004172/162
- Restrictions:
- Disclosures/Reports:
- APN: 00000792316000000
- Block: F8120
- Lot:
Listing provided courtesy of North Texas Real Estate Information Systems (NTREIS)
We do not independently verify the currency, completeness, accuracy or authenticity of the data contained herein. The data may be subject to transcription and transmission errors. Accordingly, the data is provided on an ‘as is, as available’ basis only.



