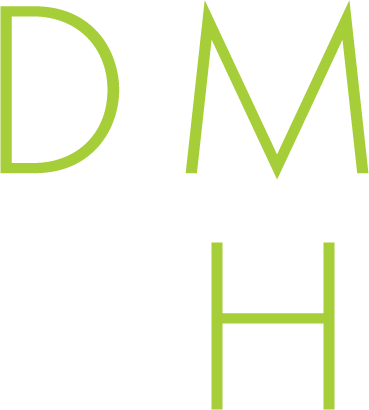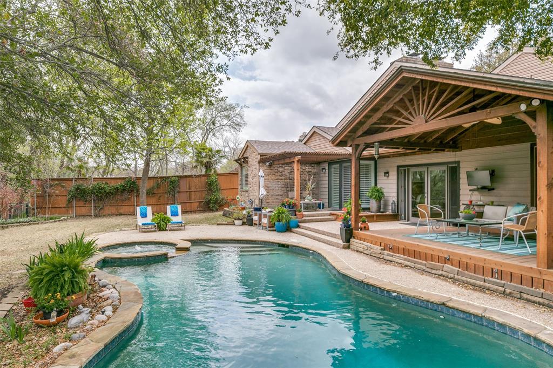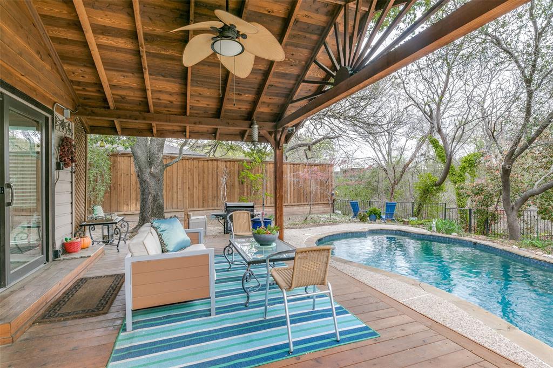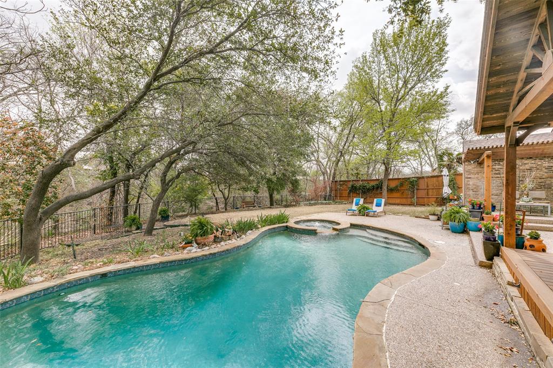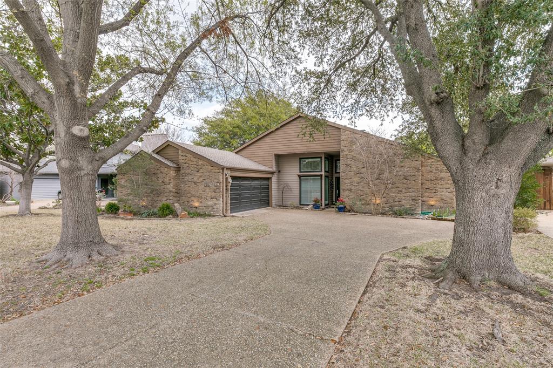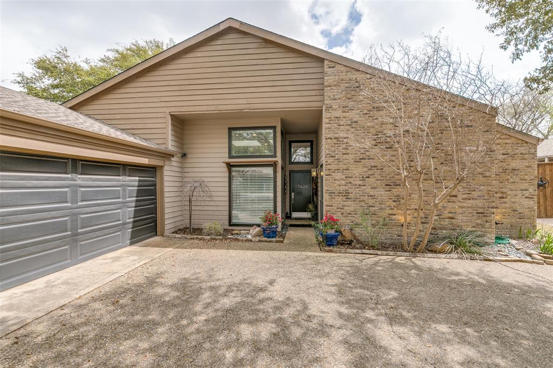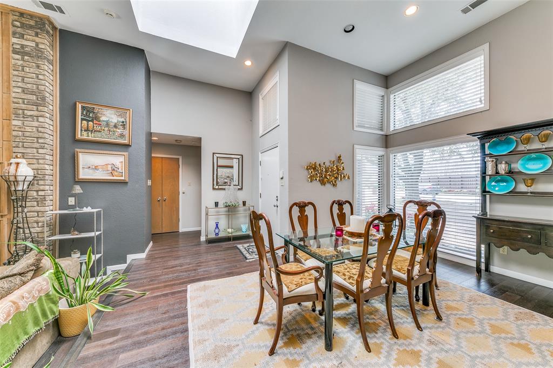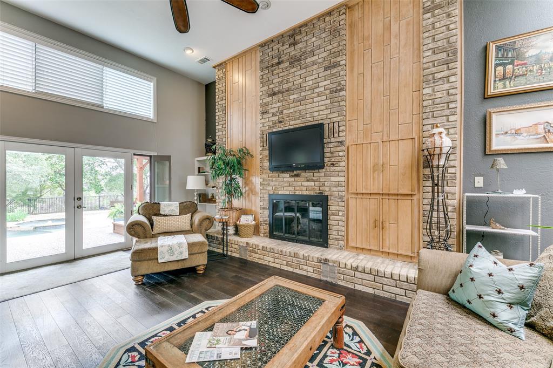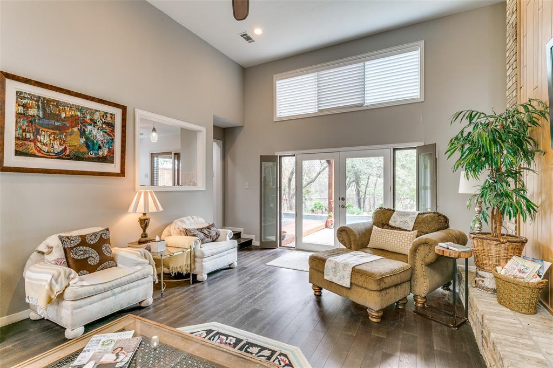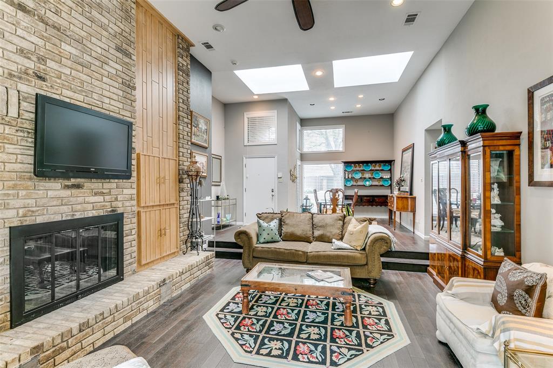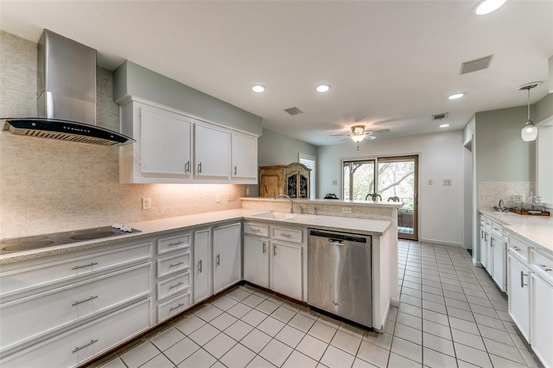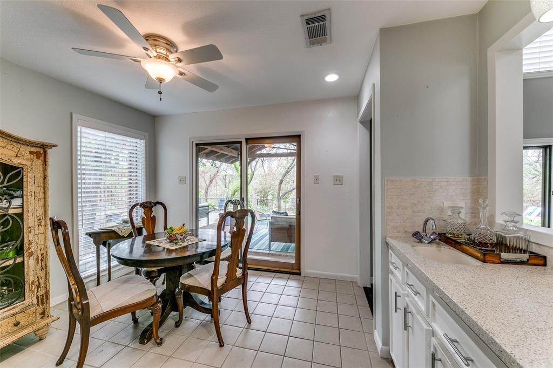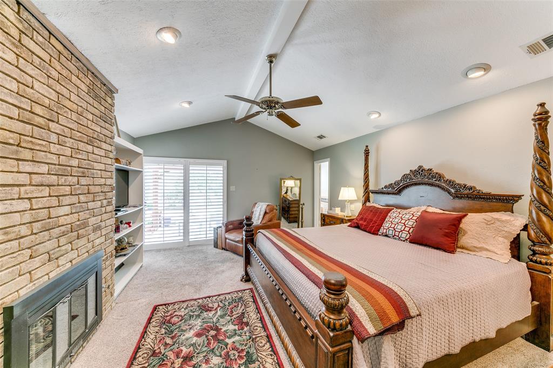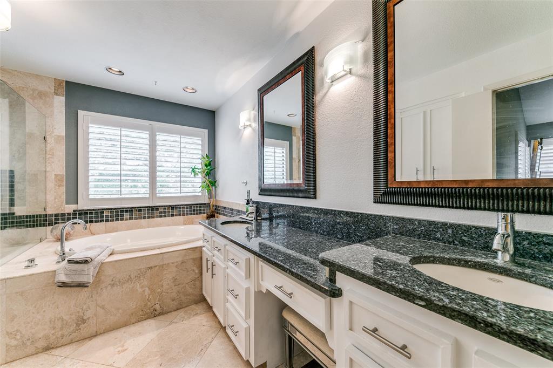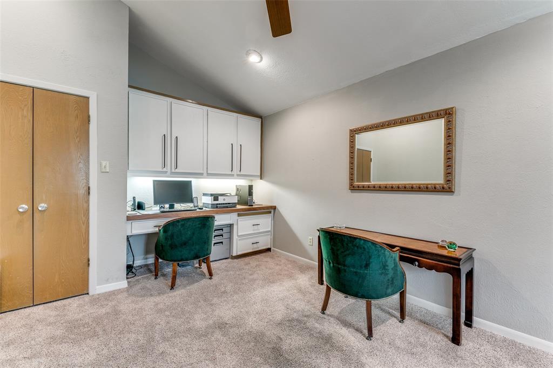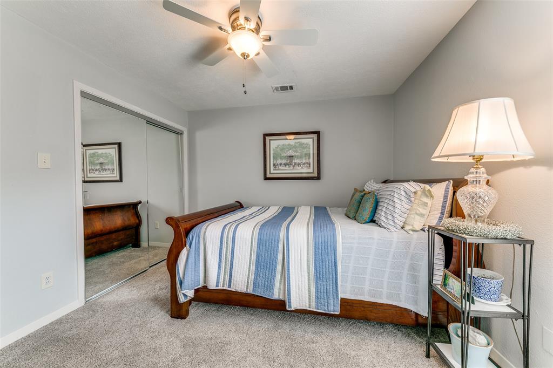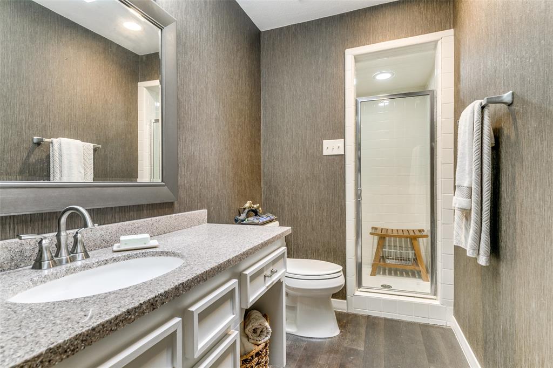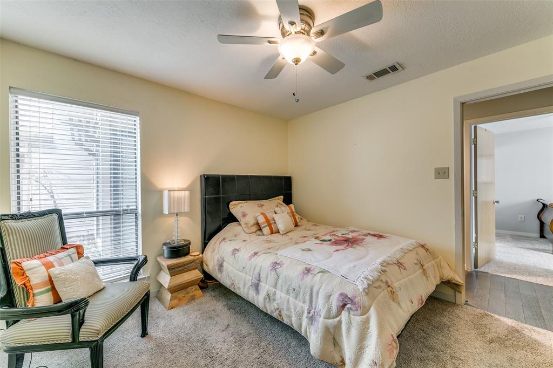17626 Squaw Valley Drive, Dallas, Texas
$649,000 (Last Listing Price)
LOADING ..
At the end of a stressful day, you need your own private oasis and beautiful spaces to refresh and unwind. This single story is the perfect place for rest and relaxation, and has a pool with spa, 4 bedrooms, 3 full baths, two fireplaces, and an amazing location on a tree lined creek lot! Split floorplan with vaulted ceilings, 2 fireplaces, Low, low HOA dues make this home an even better value. Situated in a highly desirable location near Preston and Frankford in Collin County, you'll be close to shopping, dining, and commuter friendly highways. Showings are starting soon, but reach out for additional information.
School District: Plano ISD
Dallas MLS #: 20284581
Representing the Seller: Listing Agent Nick Berrios; Listing Office: Keller Williams NO. Collin Cty
For further information on this home and the Dallas real estate market, contact real estate broker Douglas Newby. 214.522.1000
Property Overview
- Listing Price: $649,000
- MLS ID: 20284581
- Status: Sold
- Days on Market: 486
- Updated: 6/13/2023
- Previous Status: For Sale
- MLS Start Date: 3/29/2023
Property History
- Current Listing: $649,000
Interior
- Number of Rooms: 4
- Full Baths: 3
- Half Baths: 0
- Interior Features: Cable TV AvailableDecorative LightingDouble VanityGranite CountersHigh Speed Internet AvailableVaulted Ceiling(s)Walk-In Closet(s)
- Flooring: CarpetCeramic TileWood
Parking
- Parking Features: Garage Single DoorGarageGarage Faces FrontSide By Side
Location
- County: Collin
- Directions: See GPS
Community
- Home Owners Association: Voluntary
School Information
- School District: Plano ISD
- Elementary School: Haggar
- Middle School: Frankford
- High School: Shepton
Heating & Cooling
- Heating/Cooling: CentralNatural Gas
Utilities
- Utility Description: Cable AvailableCity SewerCity WaterCurbsSidewalk
Lot Features
- Lot Size (Acres): 0.23
- Lot Size (Sqft.): 10,018.8
- Lot Description: Adjacent to GreenbeltInterior LotIrregular LotLandscapedLrg. Backyard GrassMany TreesSprinkler SystemSubdivision
- Fencing (Description): PrivacyWoodWrought Iron
Financial Considerations
- Price per Sqft.: $272
- Price per Acre: $2,821,739
- For Sale/Rent/Lease: For Sale
Disclosures & Reports
- Legal Description: PRESTON MANOR II (CDA), BLK E/8729, LOT 18
- APN: R058100501801
- Block: E
Categorized In
- Price: Under $1.5 Million
- Style: Mid-Century Modern
- Neighborhood: Far North Dallas
Contact Realtor Douglas Newby for Insights on Property for Sale
Douglas Newby represents clients with Dallas estate homes, architect designed homes and modern homes.
Listing provided courtesy of North Texas Real Estate Information Systems (NTREIS)
We do not independently verify the currency, completeness, accuracy or authenticity of the data contained herein. The data may be subject to transcription and transmission errors. Accordingly, the data is provided on an ‘as is, as available’ basis only.
