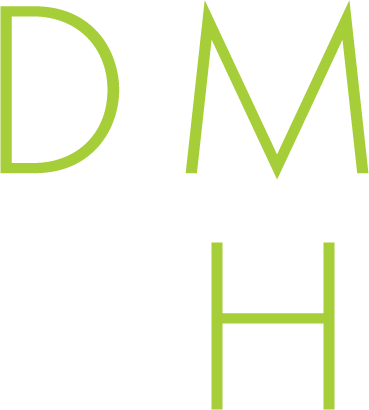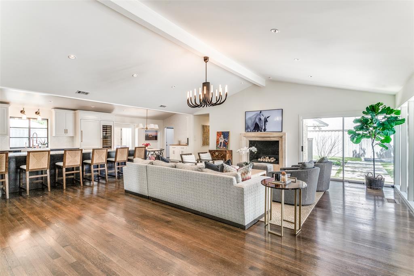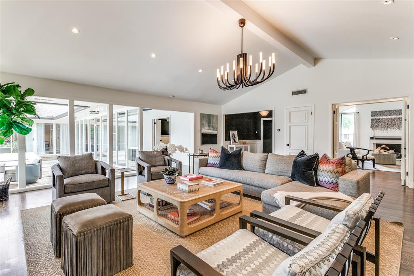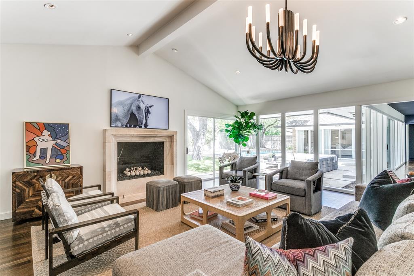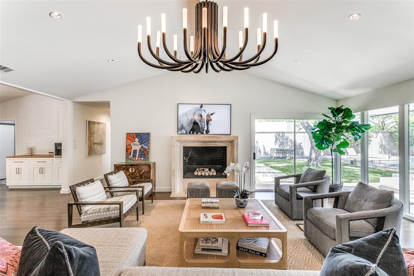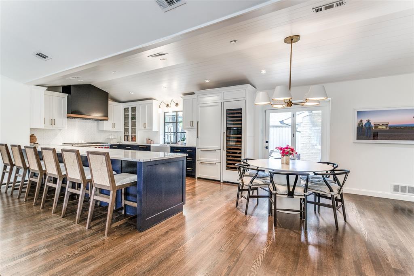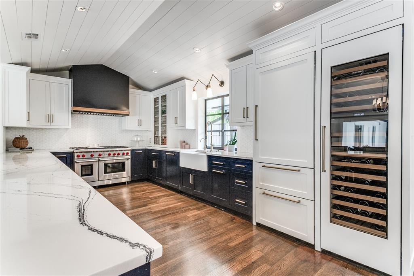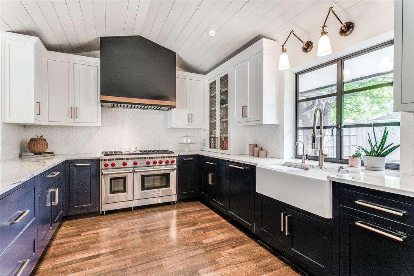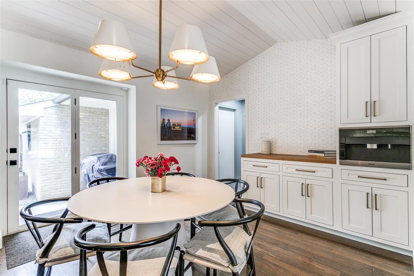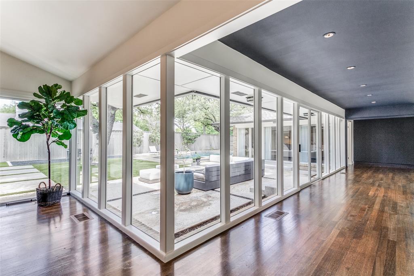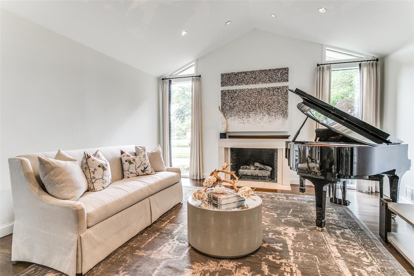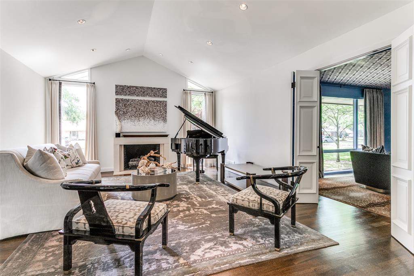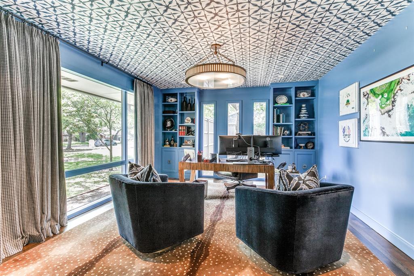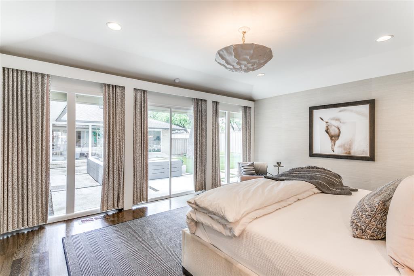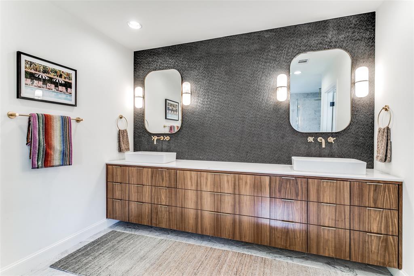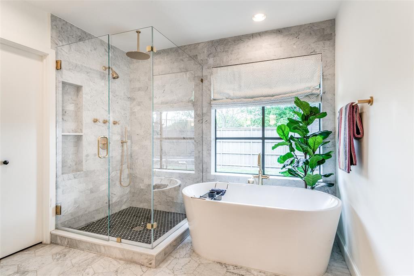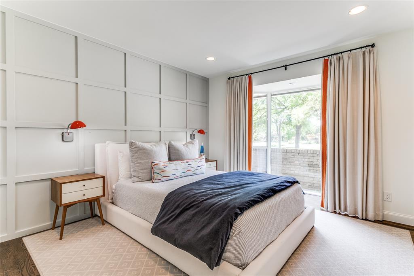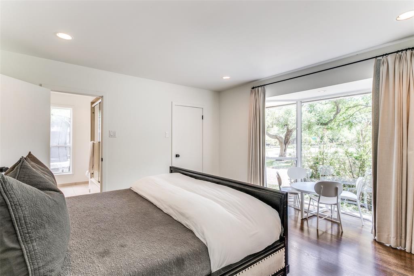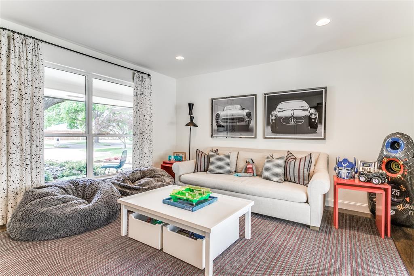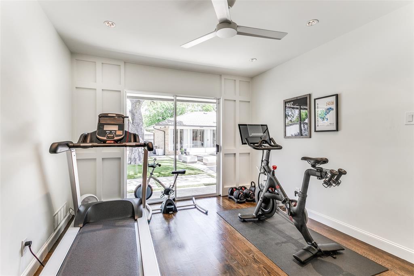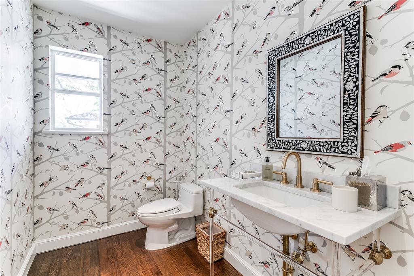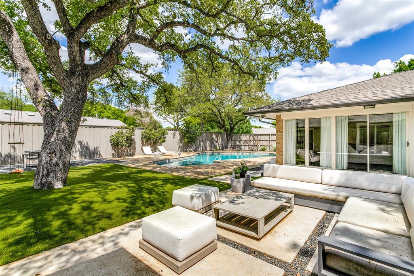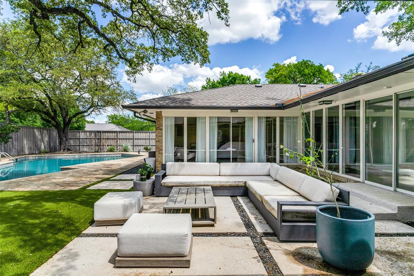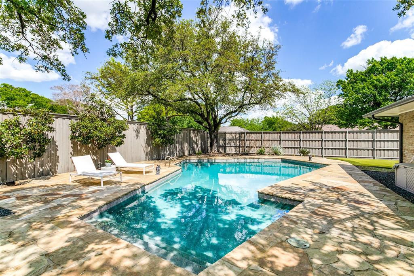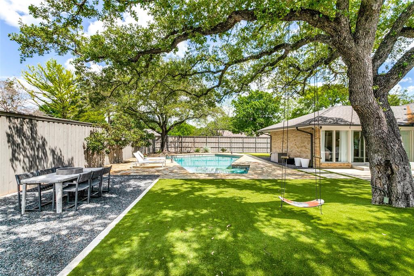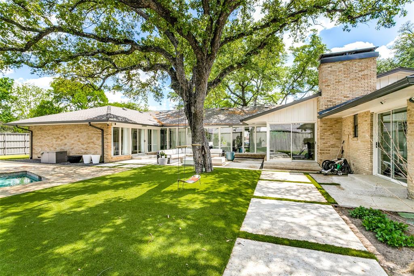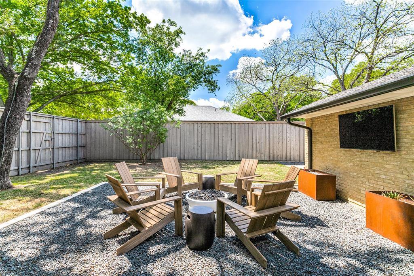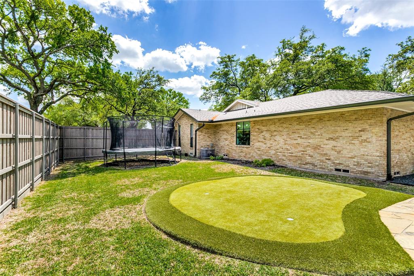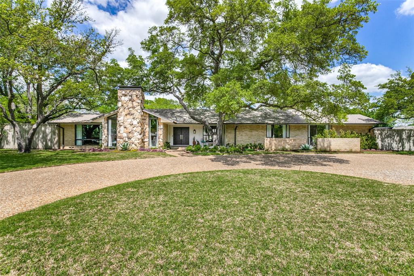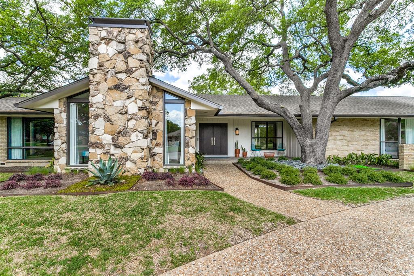5531 Royal Crest Drive, Dallas, Texas
$2,499,000 (Last Listing Price)
LOADING ..
Sleek, sophisticated and exceptionally updated Russwood Acres home on over half an acre! Magnificent light filled spaces, vaulted ceilings, multiple living areas and designer fixtures and finishes throughout. Stunning culinary center features a Wolf range, SubZero refrigerator, wine refrigeration and custom cabinetry. Four sizable bedrooms and incredibly stylish updated baths with thoughtful details. Ideal floor plan with flexible spaces for an office, playroom or gym. Marvelous outdoor spaces includes a sparkling pool, putting green, relaxing sitting areas and firepit. Attached 3 car garage and gated driveway. Truly one of the most extraordinary homes in one of the most desirable neighborhoods convenient to shopping, major highways, both airports and private schools.
School District: Dallas ISD
Dallas MLS #: 20302350
Representing the Seller: Listing Agent Richard Graziano; Listing Office: Allie Beth Allman & Assoc.
For further information on this home and the Dallas real estate market, contact real estate broker Douglas Newby. 214.522.1000
Property Overview
- Listing Price: $2,499,000
- MLS ID: 20302350
- Status: Sold
- Days on Market: 471
- Updated: 6/1/2023
- Previous Status: For Sale
- MLS Start Date: 4/13/2023
Property History
- Current Listing: $2,499,000
Interior
- Number of Rooms: 4
- Full Baths: 3
- Half Baths: 2
- Interior Features: Built-in FeaturesBuilt-in Wine CoolerChandelierDecorative LightingEat-in KitchenKitchen IslandOpen FloorplanPantryVaulted Ceiling(s)Walk-In Closet(s)
- Flooring: Ceramic TileHardwood
Parking
Location
- County: Dallas
- Directions: Inwood and Royal Lane.
Community
- Home Owners Association: None
School Information
- School District: Dallas ISD
- Elementary School: Pershing
- Middle School: Benjamin Franklin
- High School: Hillcrest
Heating & Cooling
- Heating/Cooling: CentralNatural GasZoned
Utilities
- Utility Description: AlleyCity SewerCity Water
Lot Features
- Lot Size (Acres): 0.59
- Lot Size (Sqft.): 25,482.6
- Lot Dimensions: 170 x 150
- Lot Description: Corner LotFew TreesLandscapedSprinkler System
- Fencing (Description): Wood
Financial Considerations
- Price per Sqft.: $591
- Price per Acre: $4,271,795
- For Sale/Rent/Lease: For Sale
Disclosures & Reports
- Legal Description: RUSSWOOD ACRES 3RD INST 2ND SEC BLK 4/6389 LO
- APN: 00000578839000000
- Block: 4/638
Categorized In
- Price: Over $1.5 Million$2 Million to $3 Million
- Style: Contemporary/ModernMid-Century ModernRanchTraditional
- Neighborhood: Russwood Acres
Contact Realtor Douglas Newby for Insights on Property for Sale
Douglas Newby represents clients with Dallas estate homes, architect designed homes and modern homes.
Listing provided courtesy of North Texas Real Estate Information Systems (NTREIS)
We do not independently verify the currency, completeness, accuracy or authenticity of the data contained herein. The data may be subject to transcription and transmission errors. Accordingly, the data is provided on an ‘as is, as available’ basis only.
