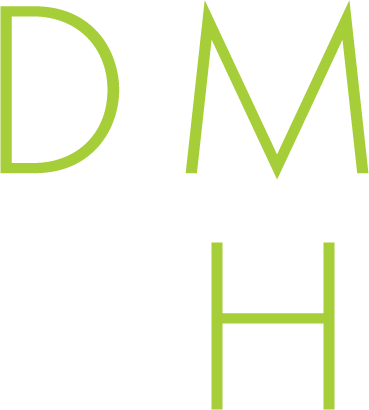9659 Liptonshire Drive, Dallas, Texas
$799,000
LOADING ..
Corner lot! BEAUTIFUL, UNIQUE and VERSATILE Residence nestled under beautiful mature trees in the heart of LAKE HIGHLANDS!This home has been completely remodeled and NICELY UPGRADED!One and a half stories home presents an unrivaled opportunity for a great living.The open floor plan seamlessly connects the living spaces, creating a sense of fluidity and allowing for entertaining and comfortable everyday living.The option to have Dual Masters Suites, adds a touch of flexibility for every family member.The kitchen, a chef's dream showcases sleek modern cabinetry, state-of-the-art appliances and a large quartz countertop that invites culinary creativity.Step outside onto the large patio, where you'll discover an outdoor for entertainment with your loved ones! An additional, the driveway next to the garage offers extra parking for large vehicles even a Boat! DON'T MISS THE CHANCE TO OWN THIS BEAUTY!
School District: Richardson ISD
Dallas MLS #: 20352090
Representing the Seller: Listing Agent Veronica Ramirez; Listing Office: Monument Realty
Representing the Buyer: Contact realtor Douglas Newby of Douglas Newby & Associates if you would like to see this property. 214.522.1000
Property Overview
- Listing Price: $799,000
- MLS ID: 20352090
- Status: Cancelled
- Days on Market: 400
- Updated: 9/12/2023
- Previous Status: For Sale
- MLS Start Date: 6/23/2023
Property History
- Current Listing: $799,000
- Original Listing: $865,000
Interior
- Number of Rooms: 4
- Full Baths: 3
- Half Baths: 1
- Interior Features: Decorative LightingDouble VanityFlat Screen WiringHigh Speed Internet AvailableKitchen IslandNatural WoodworkOpen FloorplanPantrySmart Home SystemSound System WiringWalk-In Closet(s)
- Flooring: Ceramic TileHardwood
Parking
Location
- County: Dallas
- Directions: From 75, take Walnut Hill East, pass Audelia Rd, after a couple blocks turn right on Liptonshire Dr , the property will be on the right corner.
Community
- Home Owners Association: None
School Information
- School District: Richardson ISD
- Elementary School: Lake Highlands
- High School: Lake Highlands
Heating & Cooling
- Heating/Cooling: CentralFireplace(s)
Utilities
Lot Features
- Lot Size (Acres): 0.2
- Lot Size (Sqft.): 8,886.24
- Lot Dimensions: 61x132
- Lot Description: Corner LotSprinkler System
- Fencing (Description): ElectricGateWood
Financial Considerations
- Price per Sqft.: $293
- Price per Acre: $3,916,667
- For Sale/Rent/Lease: For Sale
Disclosures & Reports
- Legal Description: LAKE HIGHLANDS ESTATES 16 BLK E/7526 LT 37
- APN: 00000747535000000
- Block: E7526
Categorized In
- Price: Under $1.5 Million
- Style: Mid-Century Modern
- Neighborhood: Lake Highlands
Contact Realtor Douglas Newby for Insights on Property for Sale
Douglas Newby represents clients with Dallas estate homes, architect designed homes and modern homes.
Listing provided courtesy of North Texas Real Estate Information Systems (NTREIS)
We do not independently verify the currency, completeness, accuracy or authenticity of the data contained herein. The data may be subject to transcription and transmission errors. Accordingly, the data is provided on an ‘as is, as available’ basis only.





























