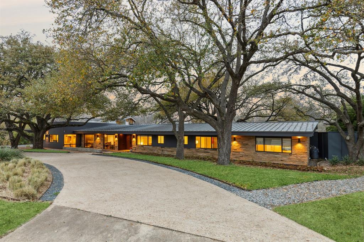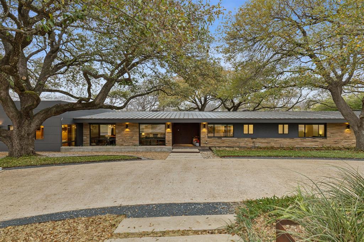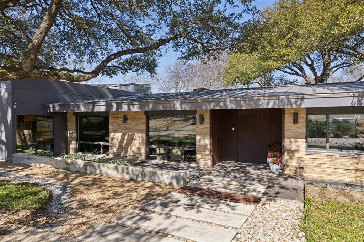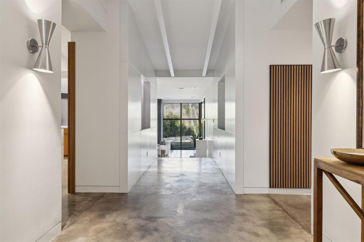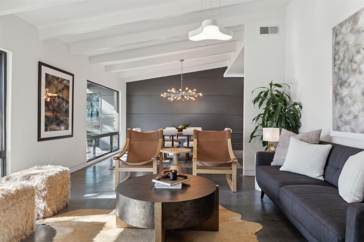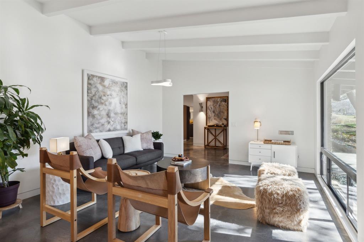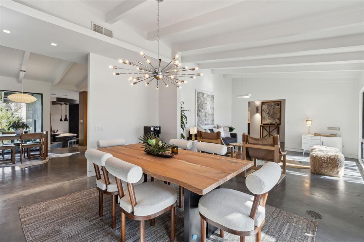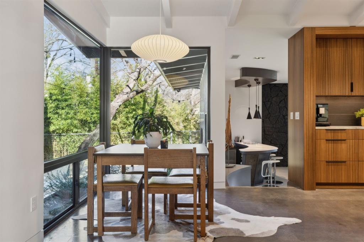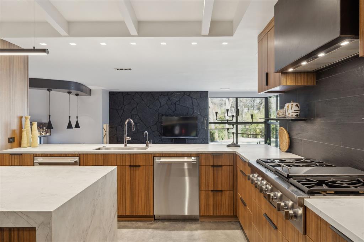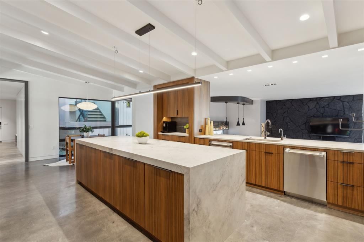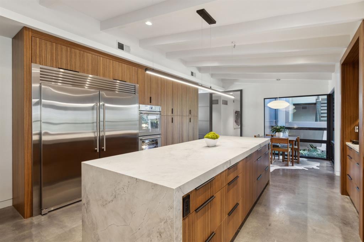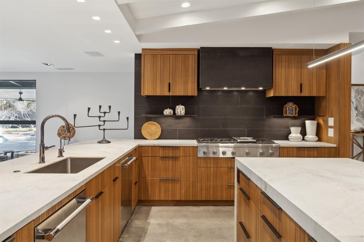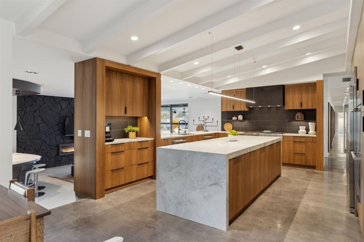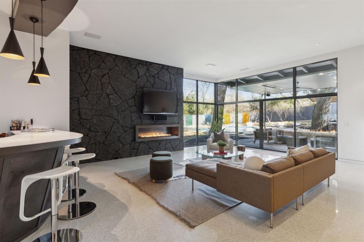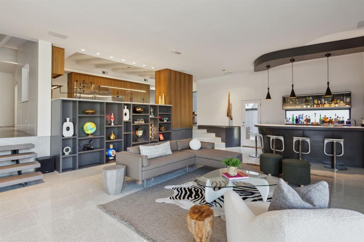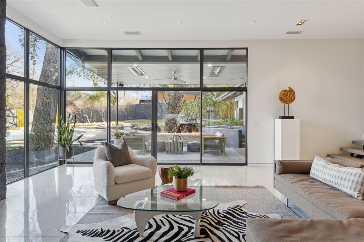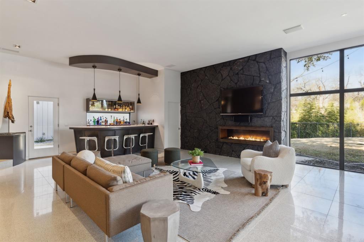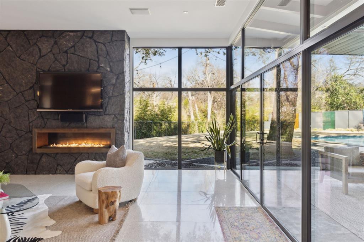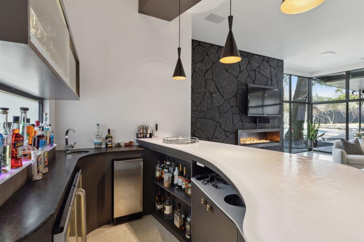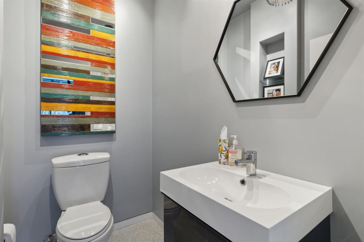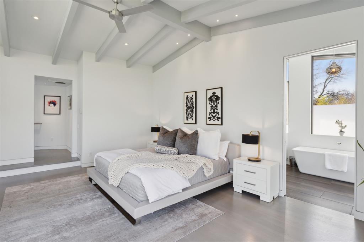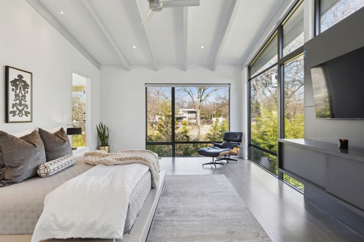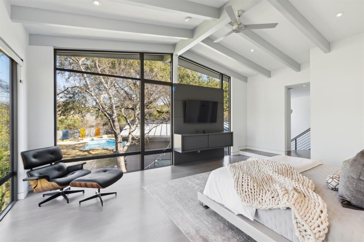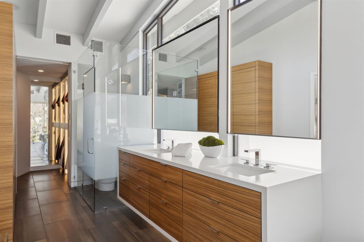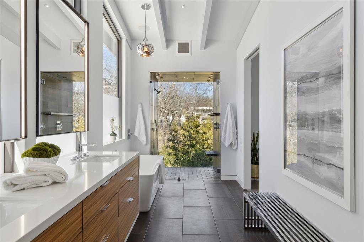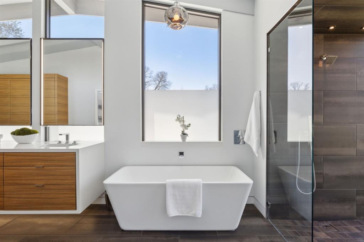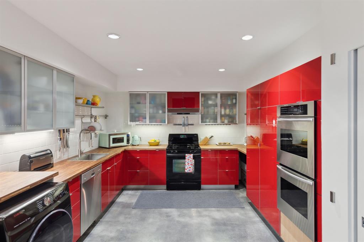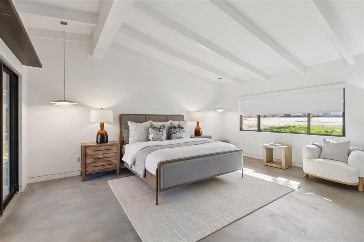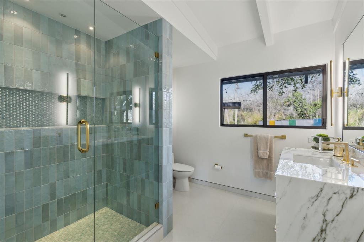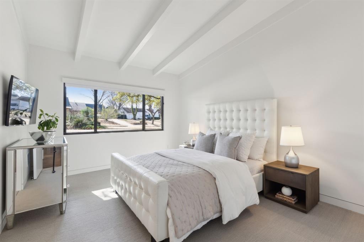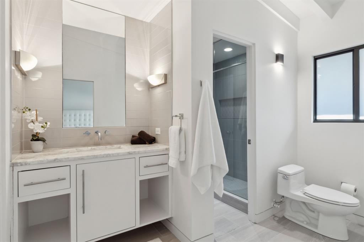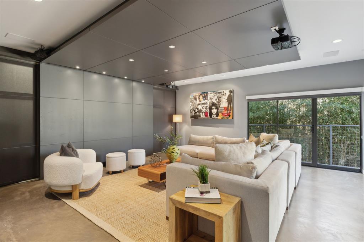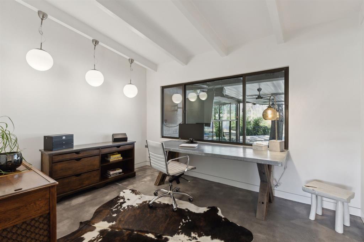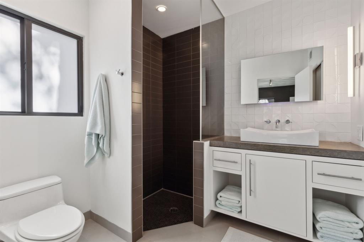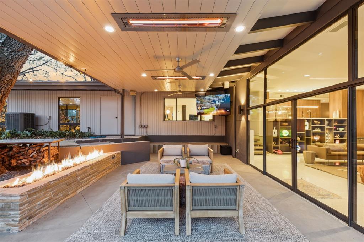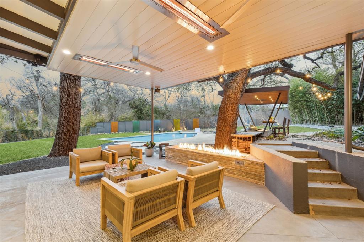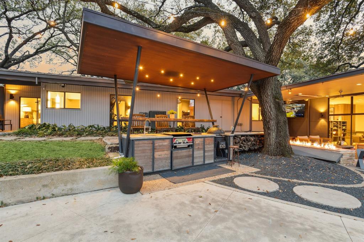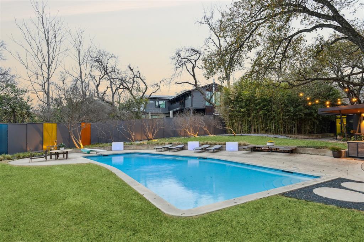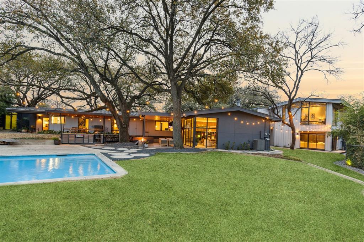8441 San Benito Way, Dallas, Texas
$3,495,000
LOADING ..
SELLER WILLING TO ENCLOSE THE OVERSIZED THREE-CAR CARPORT AND CREATE A GARAGE WITH AN EXECUTED CONTRACT. Welcome to 8441 San Benito Way, a mid-century modern masterpiece nestled in the coveted Forest Hills neighborhood. This stunning home has undergone a complete renovation, offering the perfect blend of classic design and contemporary amenities. With 5 spacious bedrooms (one currently being used as an office) and 5 and one half elegantly appointed bathrooms, this 5,698-square-foot residence is the epitome of luxury living. Set on a sprawling 0.87-acre lot, this property boasts a lush, landscaped yard with mature Live Oak trees, providing a serene and private setting. The outdoor oasis includes a below-ground pool, outdoor kitchen and living area with fire pit, gas grill and mosquito misting system, perfect for entertaining or relaxing in style. Seller is a licensed realtor in Texas. Inside, the home features a grand foyer, a formal dining room, and an eat-in kitchen with an island and stainless steel appliances. The primary ensuite offers a custom closet and a separate shower, while additional highlights include a home office, gym, and theater. Dual kitchens, including a secondary prep kitchen with walk-in cold storage, cater to culinary enthusiasts. Enjoy modern conveniences like smart lighting, smart locks, and smart irrigation, along with a state-of-the-art video intercom and smart cameras for added peace of mind. Casement and dual-pane windows, chandeliers, and recessed lighting enhance the home's sophisticated ambiance. Experience the ultimate in Dallas living, just moments from White Rock Lake and the Dallas Arboretum.
School District: Dallas ISD
Dallas MLS #: 20864931
Representing the Seller: Listing Agent Michelle Hopson; Listing Office: Compass RE Texas, LLC
Representing the Buyer: Contact realtor Douglas Newby of Douglas Newby & Associates if you would like to see this property. 214.522.1000
Property Overview
- Listing Price: $3,495,000
- MLS ID: 20864931
- Status: Expired
- Days on Market: 271
- Updated: 7/12/2025
- Previous Status: For Sale
- MLS Start Date: 3/14/2025
Property History
- Current Listing: $3,495,000
- Original Listing: $3,695,000
Interior
- Number of Rooms: 5
- Full Baths: 5
- Half Baths: 1
- Interior Features: Built-in FeaturesChandelierDecorative LightingDouble VanityEat-in KitchenFlat Screen WiringGranite CountersHigh Speed Internet AvailableIn-Law Suite FloorplanKitchen IslandOpen FloorplanPanelingPantrySmart Home SystemSound System WiringVaulted Ceiling(s)Walk-In Closet(s)Wet Bar
- Flooring: CarpetCeramic TileConcreteStoneTerrazzo
Parking
- Parking Features: Additional ParkingCircular Driveway
Location
- County: Dallas
- Directions: Garland Road to Saint Franics, left on San Benito, home on left.
Community
- Home Owners Association: None
School Information
- School District: Dallas ISD
- Elementary School: Sanger
- Middle School: Gaston
- High School: Adams
Heating & Cooling
- Heating/Cooling: CentralENERGY STAR Qualified EquipmentNatural GasRadiant Heat Floors
Utilities
- Utility Description: City SewerCity WaterConcreteCurbsIndividual Gas Meter
Lot Features
- Lot Size (Acres): 0.88
- Lot Size (Sqft.): 38,158.56
- Lot Description: Adjacent to GreenbeltIrregular LotLandscapedLrg. Backyard GrassMany TreesOakSprinkler SystemSubdivision
- Fencing (Description): MetalWood
Financial Considerations
- Price per Sqft.: $613
- Price per Acre: $3,989,726
- For Sale/Rent/Lease: For Sale
Disclosures & Reports
- Legal Description: FOREST HILLS BLK 27/5278 LT 2
- APN: 00000371722000000
- Block: 27527
Categorized In
- Price: Over $1.5 Million$3 Million to $7 Million
- Style: Mid-Century Modern
- Neighborhood: Forest Hills
Contact Realtor Douglas Newby for Insights on Property for Sale
Douglas Newby represents clients with Dallas estate homes, architect designed homes and modern homes.
Listing provided courtesy of North Texas Real Estate Information Systems (NTREIS)
We do not independently verify the currency, completeness, accuracy or authenticity of the data contained herein. The data may be subject to transcription and transmission errors. Accordingly, the data is provided on an ‘as is, as available’ basis only.

