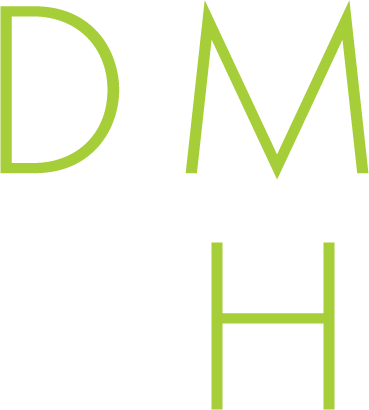6439 Brook Lake Drive, Dallas, Texas
$1,199,000
LOADING ..
*Back on Market at no fault to the Home* Stunning, bright, expansive, property in an unbeatable location! This 4 bed 4.5 bath home was fully reimagined by Maverick Design. Enter the iron doors to high ceilings, natural light, and beautifully restored hardwood floors. The grand living room is centered around a stone fireplace and leads back to large dining room and expansive kitchen. The kitchen features custom millwork, quartzite countertops with waterfall detail, luxury Zline appliances, and a wine bar perfect for entertaining. In the bonus room off the kitchen, you can work with a view out onto your backyard oasis! Three options for a primary suite, upstairs or down, featuring spacious ensuite bathrooms and walk in closets! Upstairs has a large living space, 2 beds and baths, new patterned carpet, & outdoor balcony. The primary bath includes dreamy spa like finishes and dual shower heads. Backyard is complete with a sparkling pool, deck shaded by a mature tree, and low maintenance.
School District: Richardson ISD
Dallas MLS #: 20127624
Representing the Seller: Listing Agent Mark Bradford; Listing Office: Coldwell Banker Realty Plano
Representing the Buyer: Contact realtor Douglas Newby of Douglas Newby & Associates if you would like to see this property. 214.522.1000
Property Overview
- Listing Price: $1,199,000
- MLS ID: 20127624
- Status: Cancelled
- Days on Market: 717
- Updated: 10/16/2022
- Previous Status: For Sale
- MLS Start Date: 8/10/2022
Property History
- Current Listing: $1,199,000
- Original Listing: $1,250,000
Interior
- Number of Rooms: 4
- Full Baths: 4
- Half Baths: 1
- Interior Features: Built-in Wine CoolerCable TV AvailableDecorative LightingDry BarEat-in KitchenHigh Speed Internet AvailableKitchen IslandOpen FloorplanSmart Home SystemVaulted Ceiling(s)Walk-In Closet(s)
- Flooring: CarpetCeramic TileWood
Parking
- Parking Features: Garage Double DoorAlley Access
Location
- County: Dallas
- Directions: GPS
Community
- Home Owners Association: Voluntary
School Information
- School District: Richardson ISD
- Elementary School: Prestonwood
- High School: Pearce
Heating & Cooling
- Heating/Cooling: CentralNatural Gas
Utilities
Lot Features
- Lot Size (Acres): 0.23
- Lot Size (Sqft.): 9,975.24
- Lot Description: Corner LotSprinkler SystemSubdivision
- Fencing (Description): Wood
Financial Considerations
- Price per Sqft.: $225
- Price per Acre: $5,235,808
- For Sale/Rent/Lease: For Sale
Disclosures & Reports
- Legal Description: PRESTONWOOD 24 SEC 2 BLK 13/8193 LT 27 INT201
- Restrictions: Deed
- APN: 00000820483860000
Categorized In
- Price: Under $1.5 Million$1 Million to $2 Million
- Style: Contemporary/ModernOther
- Neighborhood: Far North Dallas
Contact Realtor Douglas Newby for Insights on Property for Sale
Douglas Newby represents clients with Dallas estate homes, architect designed homes and modern homes.
Listing provided courtesy of North Texas Real Estate Information Systems (NTREIS)
We do not independently verify the currency, completeness, accuracy or authenticity of the data contained herein. The data may be subject to transcription and transmission errors. Accordingly, the data is provided on an ‘as is, as available’ basis only.






































