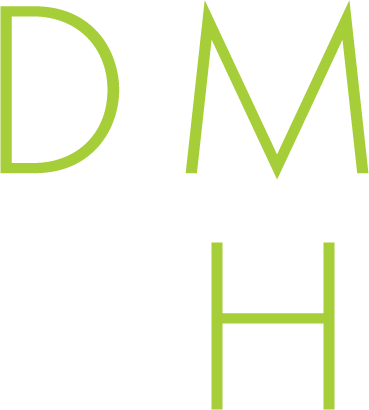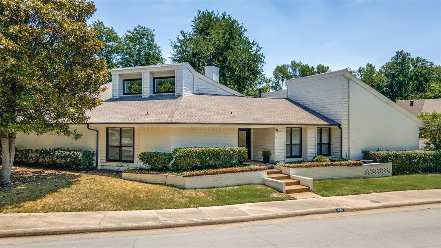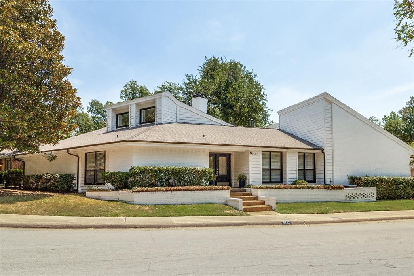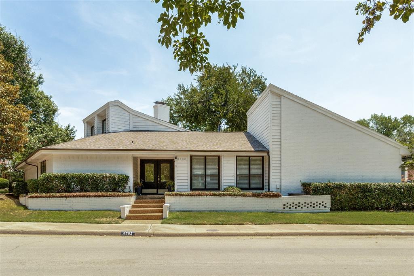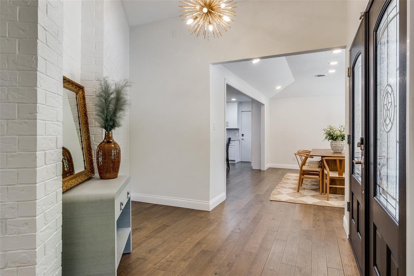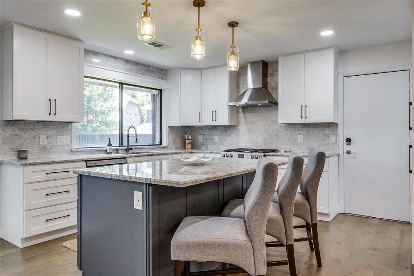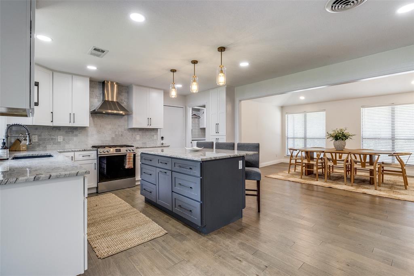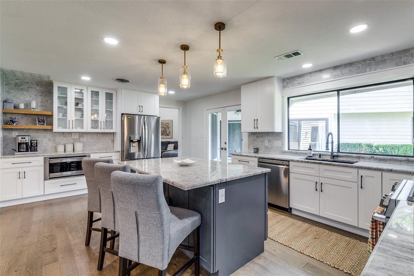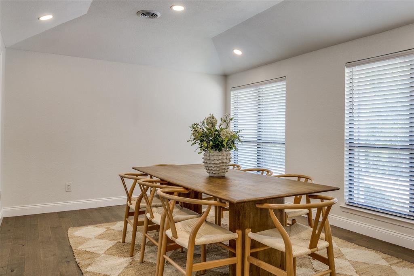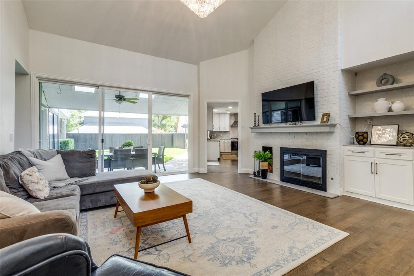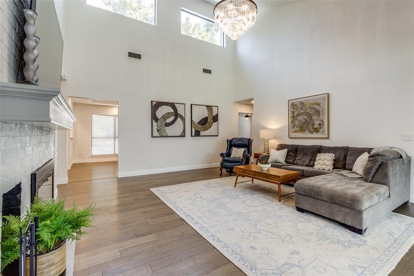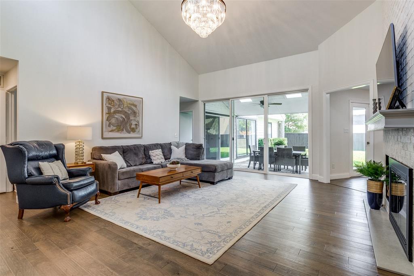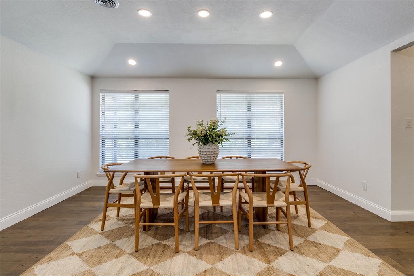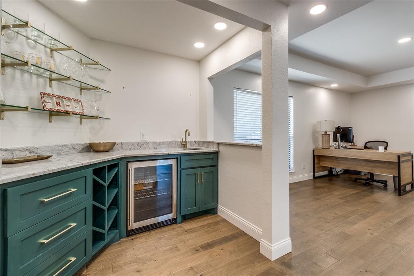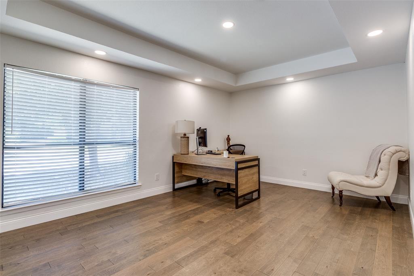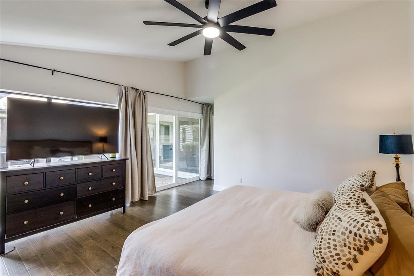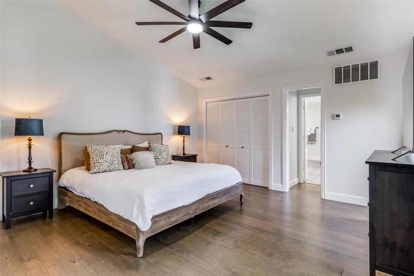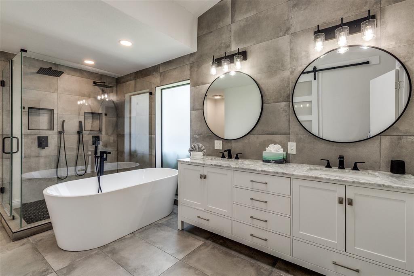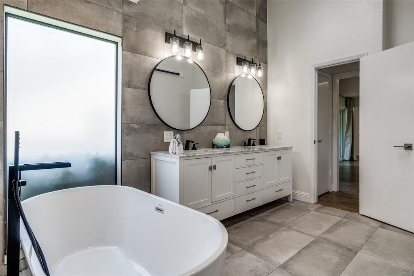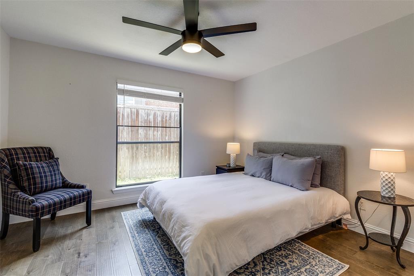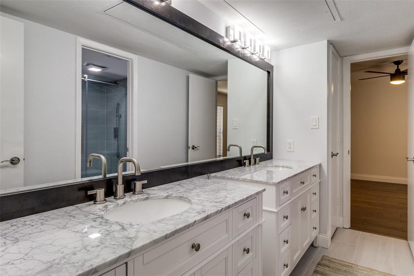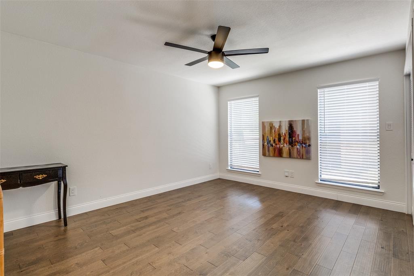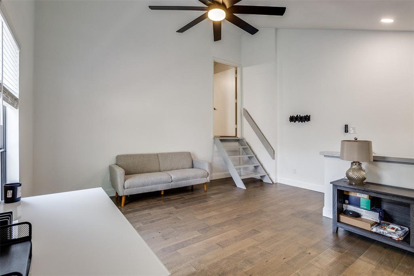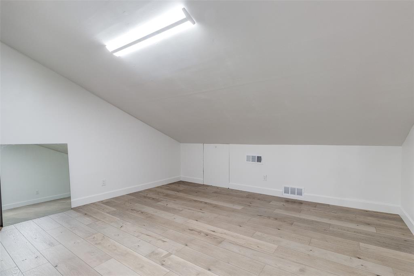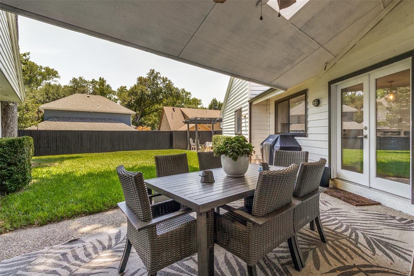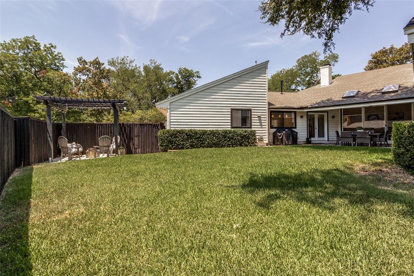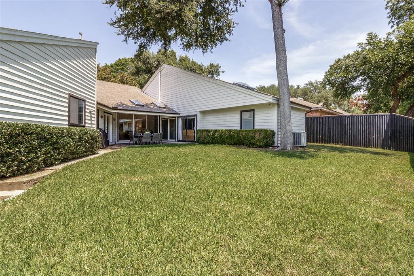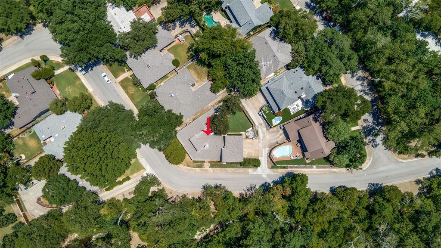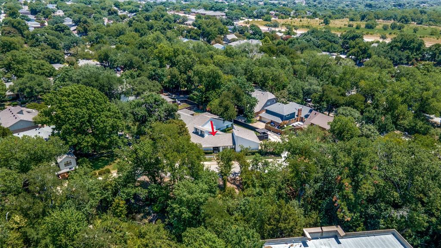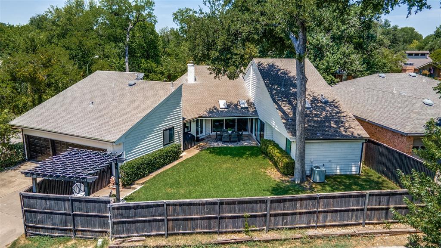8502 Richardson Branch Trail, Dallas, Texas
$915,000 (Last Listing Price)
LOADING ..
Welcome to this exceptional 4-bed, 3.5-bath home nestled in the serene neighborhood of Lake Highlands. This thoughtfully updated property w its prime corner lot location, overlooks a greenbelt & truly stands out as an extraordinary property. The spacious kitchen captivates w lg island & elegant coffee station. SS app's add a touch of modernity to this culinary haven. Main living area exudes tranquility w vaulted ceilings, FP, & seamless access to a covered patio. Secondary living room features a modern wet bar & conv half bath, perfect for entertaining guests. Owner's retreat, a true sanctuary, w dual sinks, a generously-sized walk-in shower, & luxurious standalone tub. The ensuite bath creates a spa-like atmosphere. Secondary bdrms are connected by an adjoining bath. The upper level private 4th bdrm w attached bath & impressively spacious closet, could second as an office. The exterior of the home is equally enchanting, w 3-car garage & lighted Pergola in backyard. TONS of storage
School District: Richardson ISD
Dallas MLS #: 20395292
Representing the Seller: Listing Agent Kelly Wassermann; Listing Office: Keller Williams Realty DPR
For further information on this home and the Dallas real estate market, contact real estate broker Douglas Newby. 214.522.1000
Property Overview
- Listing Price: $915,000
- MLS ID: 20395292
- Status: Sold
- Days on Market: 445
- Updated: 10/13/2023
- Previous Status: For Sale
- MLS Start Date: 8/4/2023
Property History
- Current Listing: $915,000
- Original Listing: $940,000
Interior
- Number of Rooms: 4
- Full Baths: 3
- Half Baths: 1
- Interior Features: Built-in Wine CoolerCable TV AvailableDecorative LightingDouble VanityEat-in KitchenGranite CountersHigh Speed Internet AvailableKitchen IslandOpen FloorplanPantryVaulted Ceiling(s)Walk-In Closet(s)Wet Bar
- Flooring: Ceramic TileWood
Parking
- Parking Features: Garage Double DoorGarage Door OpenerGarage Faces SideInside Entrance
Location
- County: Dallas
- Directions: GPS please
Community
- Home Owners Association: None
School Information
- School District: Richardson ISD
- Elementary School: Mosshaven
- High School: Lake Highlands
Heating & Cooling
- Heating/Cooling: CentralNatural Gas
Utilities
Lot Features
- Lot Size (Acres): 0.17
- Lot Size (Sqft.): 7,230.96
- Lot Description: Adjacent to GreenbeltCorner LotFew TreesIrregular LotLandscapedLrg. Backyard GrassSprinkler SystemSubdivision
Financial Considerations
- Price per Sqft.: $295
- Price per Acre: $5,512,048
- For Sale/Rent/Lease: For Sale
Disclosures & Reports
- Legal Description: MOSS FARMS LOT 1 RICHARDSON BRANCH TR
- APN: 00000821502000000
Categorized In
- Price: Under $1.5 Million
- Style: Contemporary/ModernMid-Century Modern
- Neighborhood: Lake Highlands
Contact Realtor Douglas Newby for Insights on Property for Sale
Douglas Newby represents clients with Dallas estate homes, architect designed homes and modern homes.
Listing provided courtesy of North Texas Real Estate Information Systems (NTREIS)
We do not independently verify the currency, completeness, accuracy or authenticity of the data contained herein. The data may be subject to transcription and transmission errors. Accordingly, the data is provided on an ‘as is, as available’ basis only.
