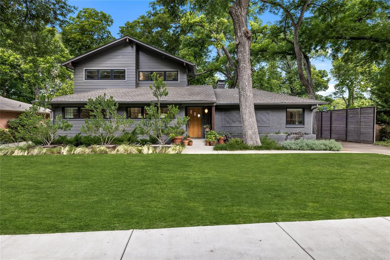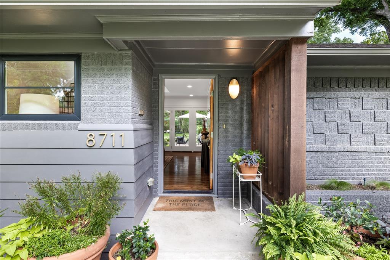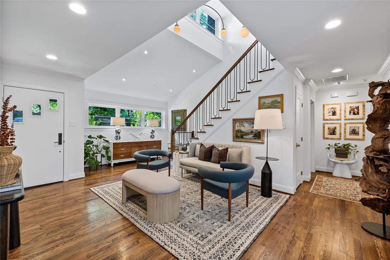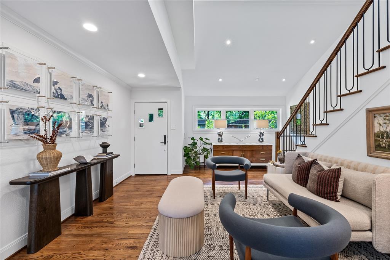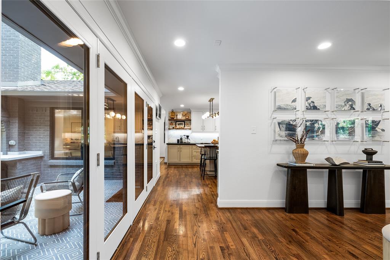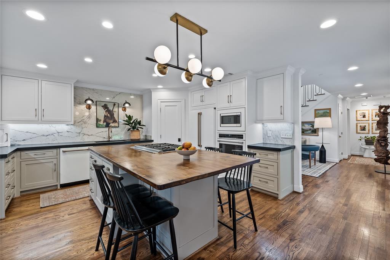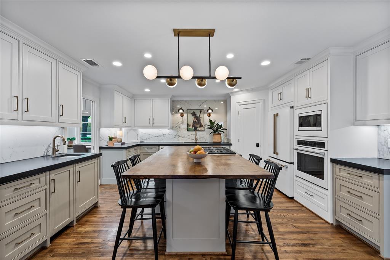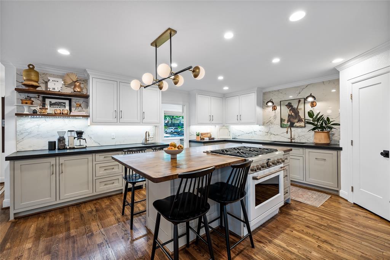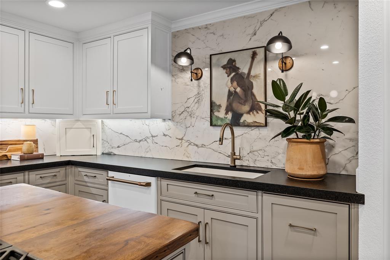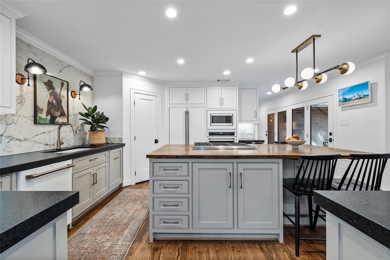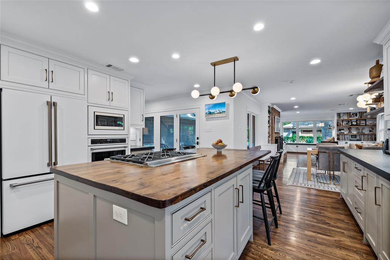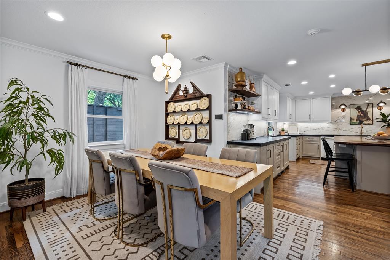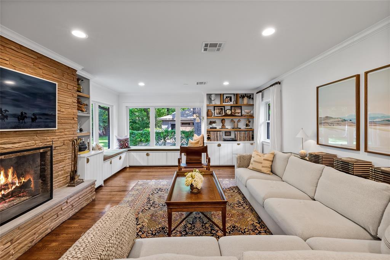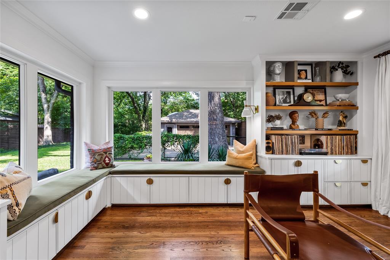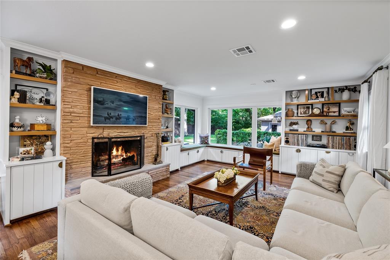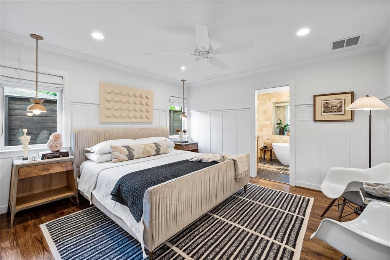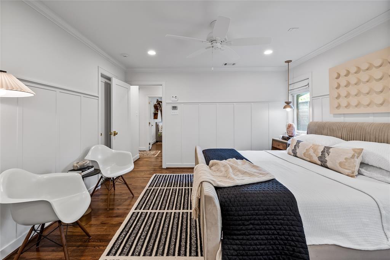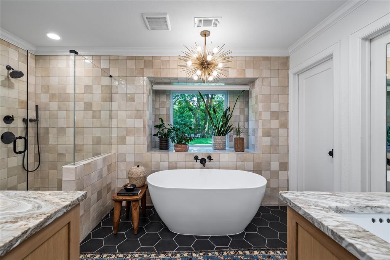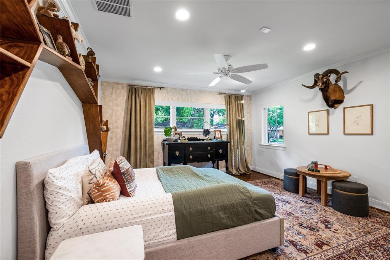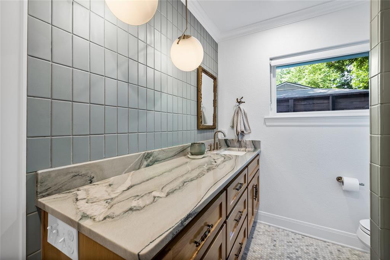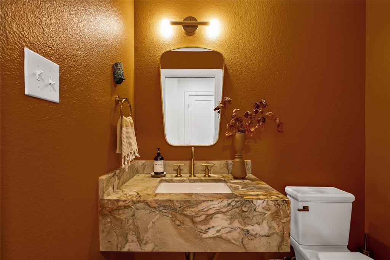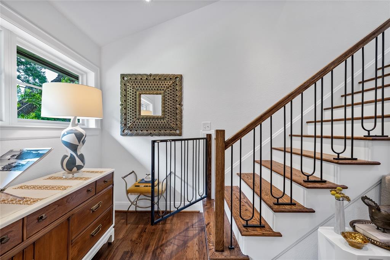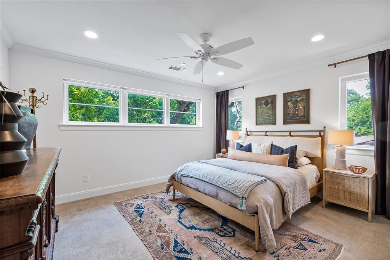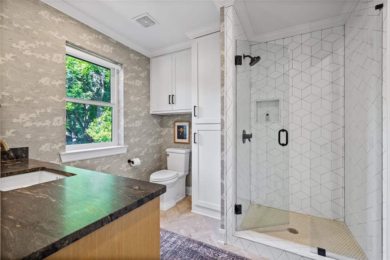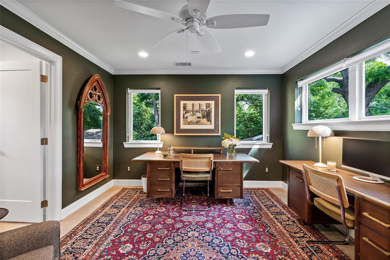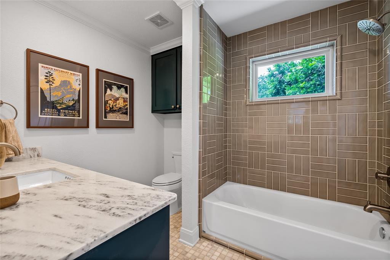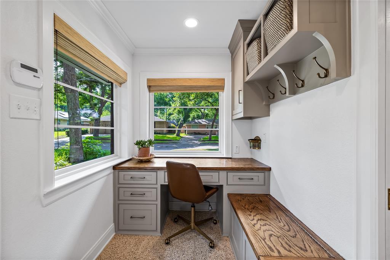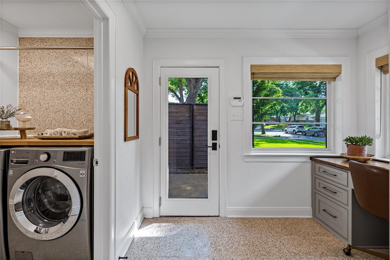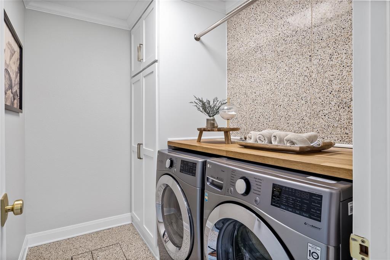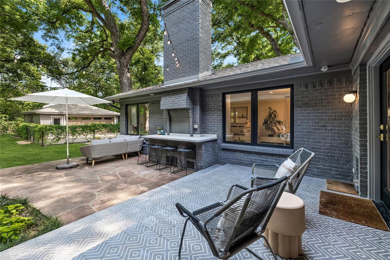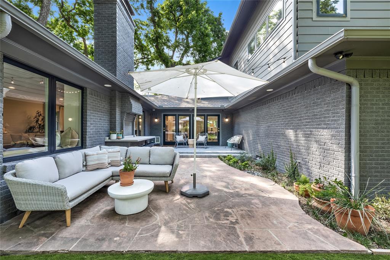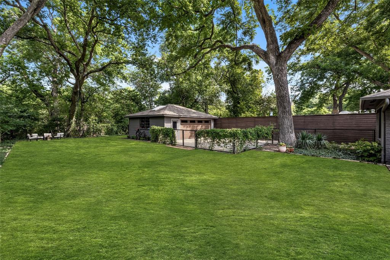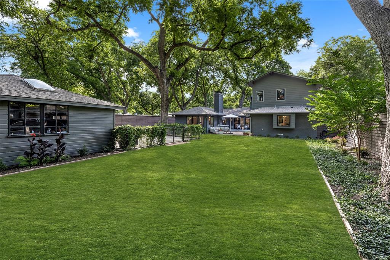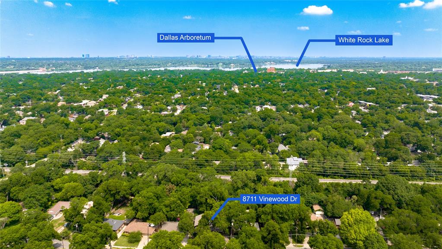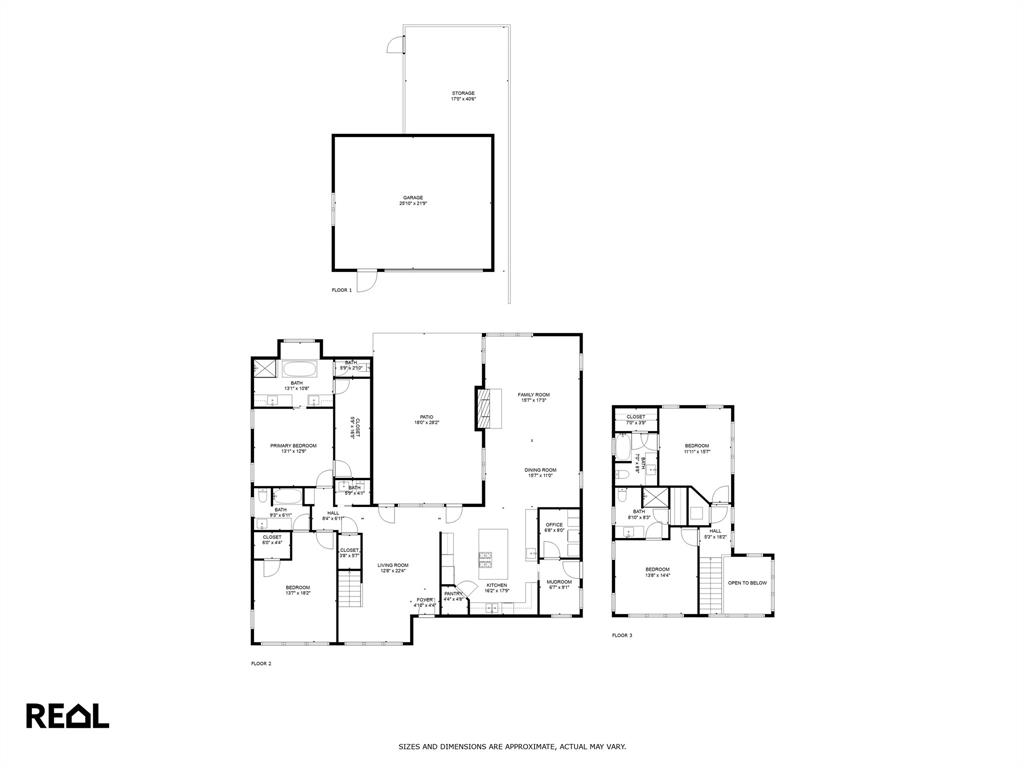8711 Vinewood Drive, Dallas, Texas
$1,065,000 (Last Listing Price)
LOADING ..
Nestled amongst a canopy of trees and tucked against the creek, your dream home awaits on a sweeping half acre oasis in Casa Linda Forest. This thoughtfully designed and exceptionally appointed home in East Dallas was remodeled to the studs in 2019. From the moment you enter, bright & airy light, soaring ceilings & views of lush greenery in the sprawling backyard draw you in. Indulge in a spacious kitchen anchored by a handcrafted wood island, Arteriors fixture & distinct Café appliances. 6 burner stove, 2nd oven, retractable vent, & ice machine make entertaining a delight! Leathered stone countertops with Kohler Purist fixtures & faucets exude a luxurious finish. Heated floors in primary bath, detailed millwork in the cabinetry, curated hardware, custom staircase & baby-pet gate create a polished & stunning home. All bedrooms boast ensuite bathrooms with designer vibes. 4 zones for HVAC, 2 tankless water heaters, & foam insulation. Moments to White Rock Lake, Arboretum, & Downtown.
School District: Dallas ISD
Dallas MLS #: 20354809
Representing the Seller: Listing Agent Sheri Carcano; Listing Office: Coldwell Banker Apex, REALTORS
For further information on this home and the Dallas real estate market, contact real estate broker Douglas Newby. 214.522.1000
Property Overview
- Listing Price: $1,065,000
- MLS ID: 20354809
- Status: Sold
- Days on Market: 409
- Updated: 7/6/2023
- Previous Status: For Sale
- MLS Start Date: 6/14/2023
Property History
- Current Listing: $1,065,000
Interior
- Number of Rooms: 4
- Full Baths: 4
- Half Baths: 1
- Interior Features: Decorative LightingDouble VanityGranite CountersHigh Speed Internet AvailableKitchen IslandNatural WoodworkOpen FloorplanPantryWainscotingWalk-In Closet(s)
- Flooring: CarpetHardwoodTile
Parking
- Parking Features: CoveredDrivewayOversizedStorageWorkshop in Garage
Location
- County: Dallas
- Directions: Use GPS.
Community
- Home Owners Association: None
School Information
- School District: Dallas ISD
- Elementary School: Sanger
- Middle School: Gaston
- High School: Adams
Heating & Cooling
- Heating/Cooling: CentralNatural Gas
Utilities
- Utility Description: City SewerCity WaterElectricity ConnectedIndividual Gas MeterIndividual Water Meter
Lot Features
- Lot Size (Acres): 0.49
- Lot Size (Sqft.): 21,213.72
- Lot Description: Interior LotLandscapedLrg. Backyard GrassMany TreesSprinkler System
- Fencing (Description): Back YardFencedWoodWrought Iron
Financial Considerations
- Price per Sqft.: $365
- Price per Acre: $2,186,858
- For Sale/Rent/Lease: For Sale
Disclosures & Reports
- Legal Description: WESTGLEN PARK NO 1 BLK 1/7295 PT 11 & 12 ACS
- Disclosures/Reports: Flood Plain,Survey Available,Verify Flood Insurance
- APN: 00000707458000000
- Block: 17295
Categorized In
- Price: Under $1.5 Million$1 Million to $2 Million
- Style: Mid-Century Modern
- Neighborhood: East Dallas
Contact Realtor Douglas Newby for Insights on Property for Sale
Douglas Newby represents clients with Dallas estate homes, architect designed homes and modern homes.
Listing provided courtesy of North Texas Real Estate Information Systems (NTREIS)
We do not independently verify the currency, completeness, accuracy or authenticity of the data contained herein. The data may be subject to transcription and transmission errors. Accordingly, the data is provided on an ‘as is, as available’ basis only.

