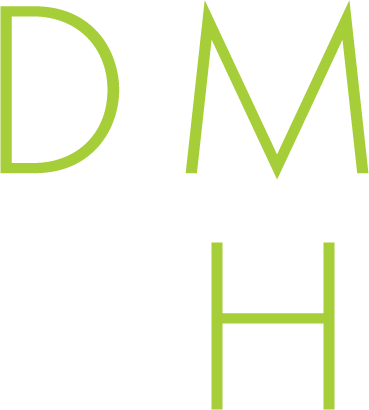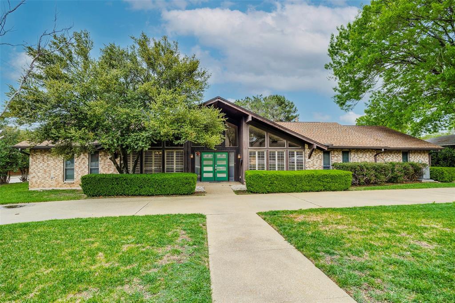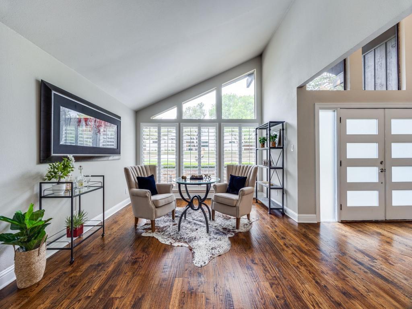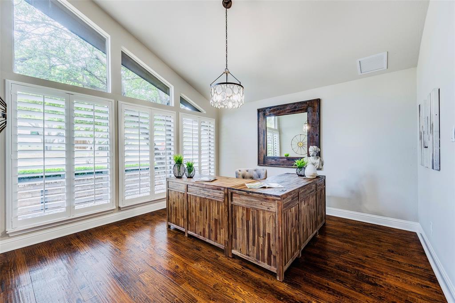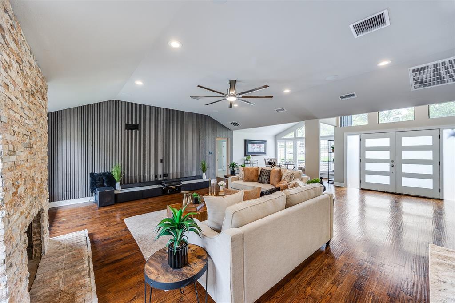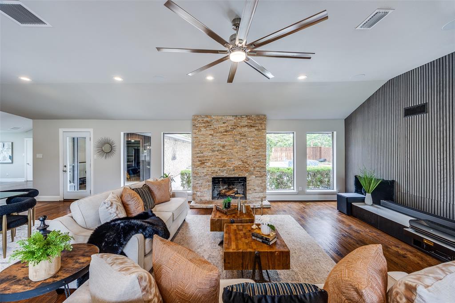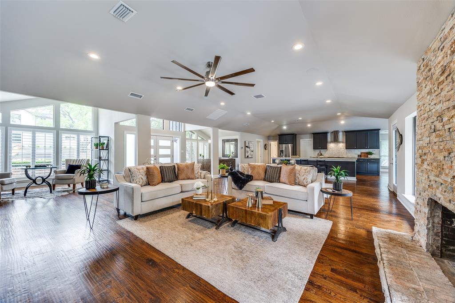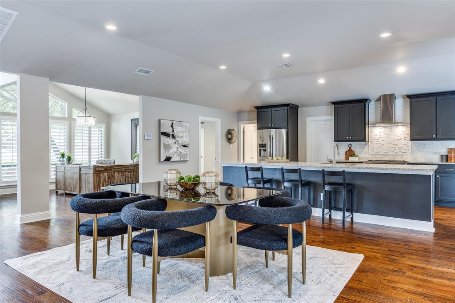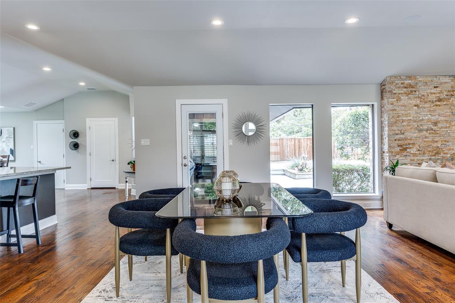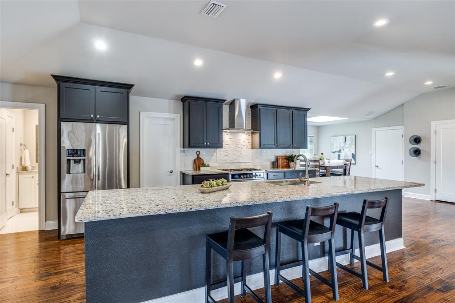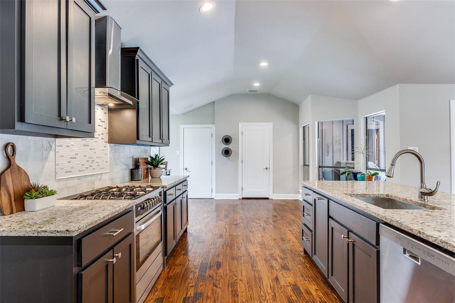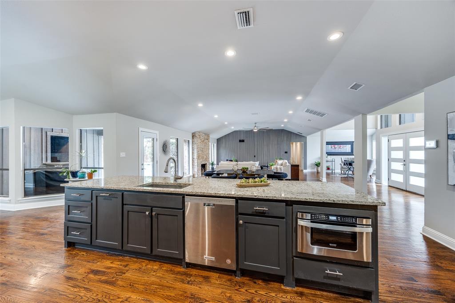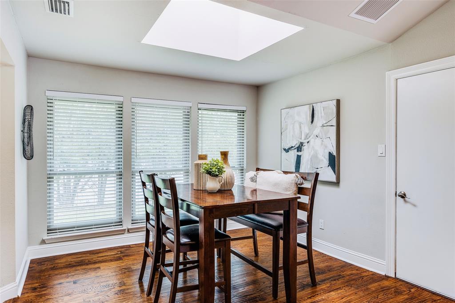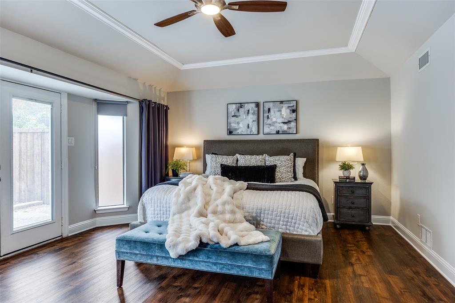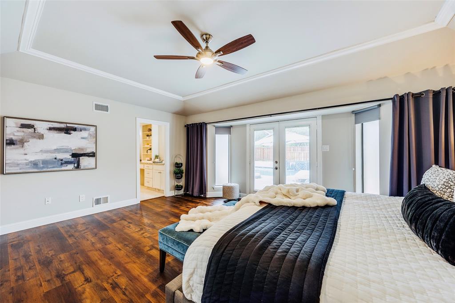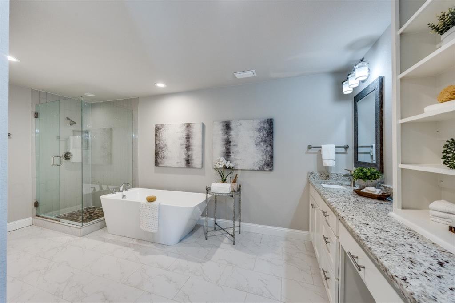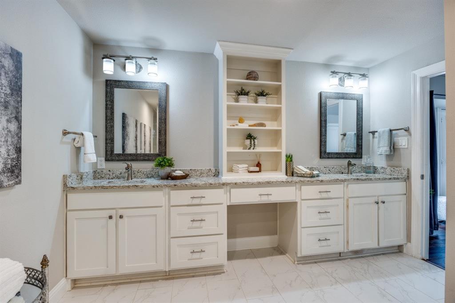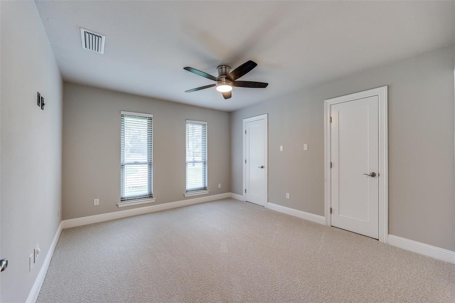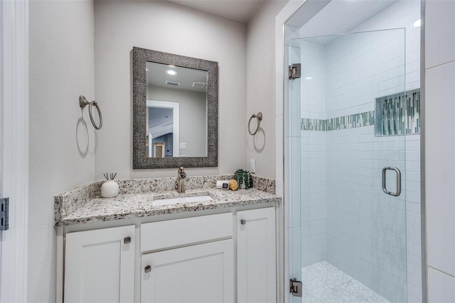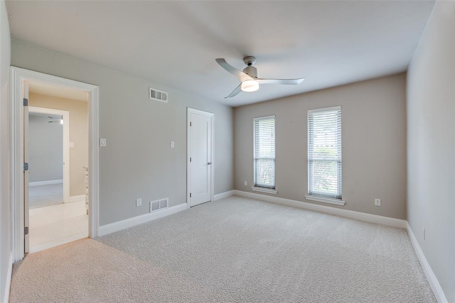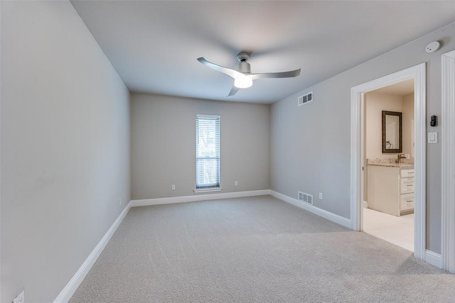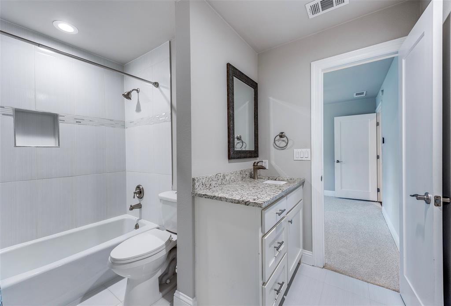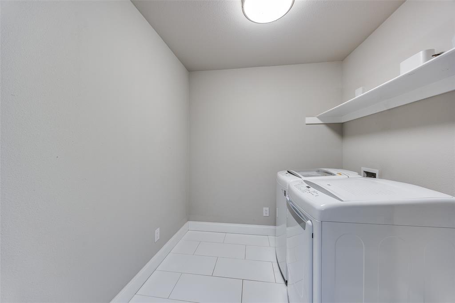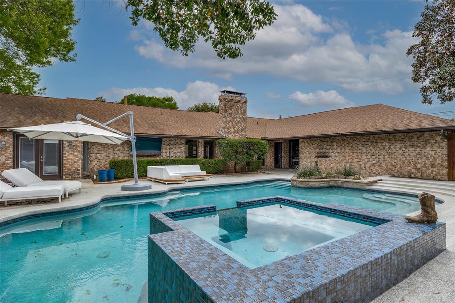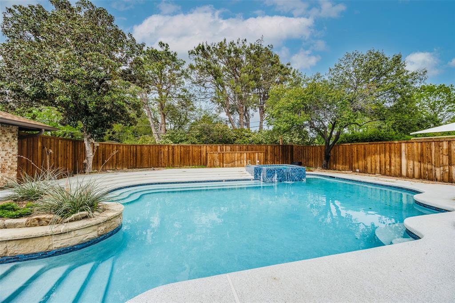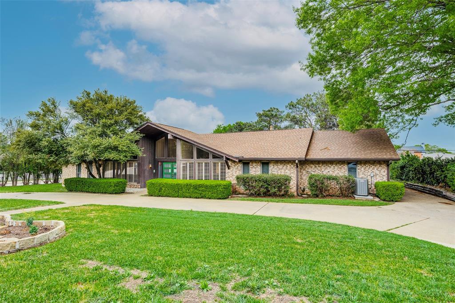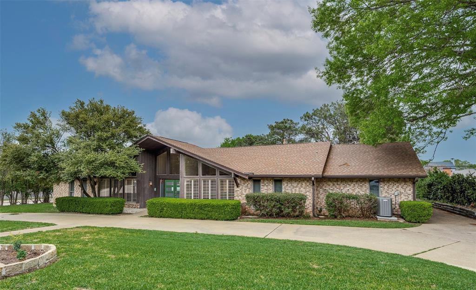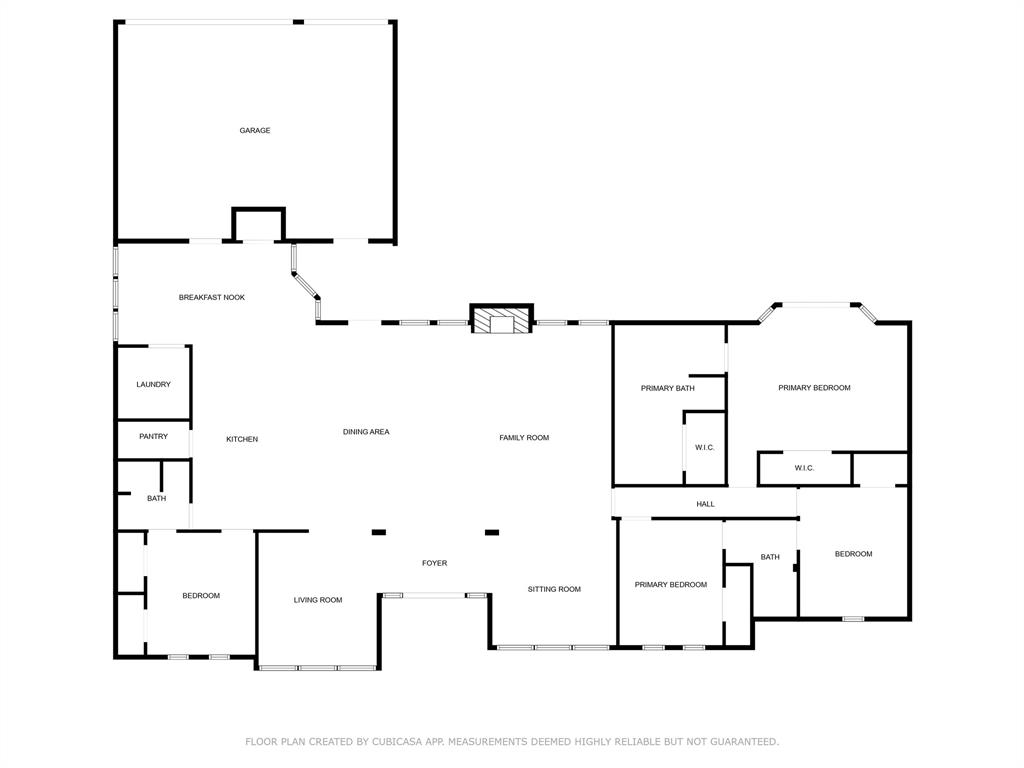4207 Allencrest Lane, Dallas, Texas
$1,200,000 (Last Listing Price)
LOADING ..
Nestled in the heart of North Dallas on a corner lot, this beautifully remodeled mid-century modern home offers the perfect blend of timeless architecture and contemporary elegance. The striking curb appeal welcomes you with mature trees, lush landscaping, and a dramatic vaulted entryway with floor-to-ceiling windows that flood the home with natural light. Step inside to a breathtaking open-concept living space featuring soaring ceilings, rich hardwood floors, and a stone fireplace that serves as the perfect focal point. The expansive living and dining areas seamlessly flow into the designer kitchen, complete with sleek dark cabinetry, granite countertops, stainless steel appliances, a large walk-in pantry, and a massive island ideal for entertaining. The luxurious primary suite is a true retreat boasting a spa-like ensuite bath with a generous walk-in closet, secondary closet, and offering private access to the backyard oasis. Additional bedrooms offer versatility for guests, a home office, or a growing family. Outside, the backyard is an entertainer’s paradise...complete with a sparkling pool, cascading spa, outdoor television, and lush landscaping framed by a tall privacy fence. Whether you're soaking up the sun on the expansive deck, hosting a summer gathering, or unwinding by the water, this backyard is designed for year-round enjoyment With elegant finishes, modern upgrades, and a prime location just minutes from top-rated schools, shopping, and dining, this home is an absolute must-see!
School District: Dallas ISD
Dallas MLS #: 20886533
Representing the Seller: Listing Agent Ivonne Zambrano; Listing Office: Coldwell Banker Realty
For further information on this home and the Dallas real estate market, contact real estate broker Douglas Newby. 214.522.1000
Property Overview
- Listing Price: $1,200,000
- MLS ID: 20886533
- Status: Sold
- Days on Market: 249
- Updated: 10/7/2025
- Previous Status: For Sale
- MLS Start Date: 4/5/2025
Property History
- Current Listing: $1,200,000
Interior
- Number of Rooms: 4
- Full Baths: 3
- Half Baths: 0
- Interior Features: Cable TV AvailableChandelierDecorative LightingDouble VanityEat-in KitchenFlat Screen WiringGranite CountersHigh Speed Internet AvailableKitchen IslandOpen FloorplanPantryVaulted Ceiling(s)Walk-In Closet(s)
- Flooring: CarpetCeramic TileHardwood
Parking
Location
- County: Dallas
- Directions: Please use GPS
Community
- Home Owners Association: None
School Information
- School District: Dallas ISD
- Elementary School: Nathan Adams
- Middle School: Marsh
- High School: White
Heating & Cooling
- Heating/Cooling: CentralFireplace(s)Natural GasZoned
Utilities
Lot Features
- Lot Size (Acres): 0.38
- Lot Size (Sqft.): 16,596.36
- Lot Dimensions: 117 x 142
- Lot Description: Corner LotLandscapedSprinkler SystemSubdivision
- Fencing (Description): Wood
Financial Considerations
- Price per Sqft.: $373
- Price per Acre: $3,149,606
- For Sale/Rent/Lease: For Sale
Disclosures & Reports
- Legal Description: HOCKADAY MANOR 3 BLK A/6682 LT 16
- APN: 00000808798000000
- Block: A6682
Categorized In
- Price: Under $1.5 Million$1 Million to $2 Million
- Style: Mid-Century Modern
- Neighborhood: Hockaday Manor
Contact Realtor Douglas Newby for Insights on Property for Sale
Douglas Newby represents clients with Dallas estate homes, architect designed homes and modern homes.
Listing provided courtesy of North Texas Real Estate Information Systems (NTREIS)
We do not independently verify the currency, completeness, accuracy or authenticity of the data contained herein. The data may be subject to transcription and transmission errors. Accordingly, the data is provided on an ‘as is, as available’ basis only.
